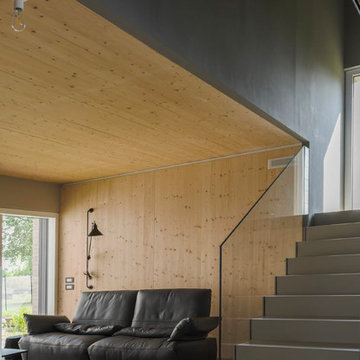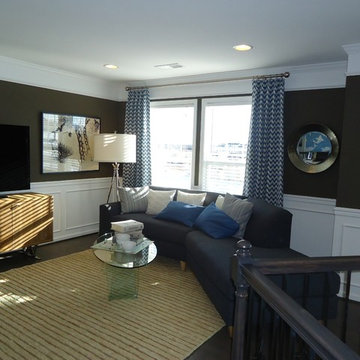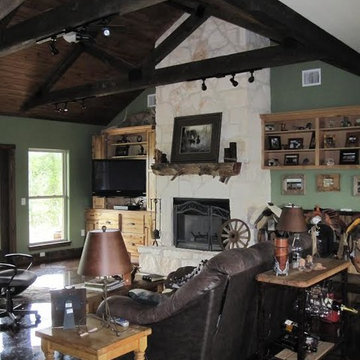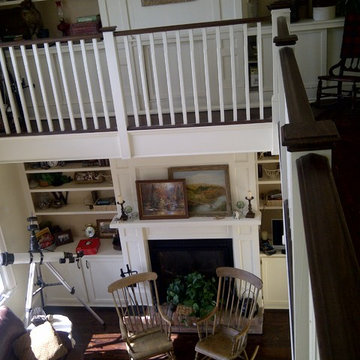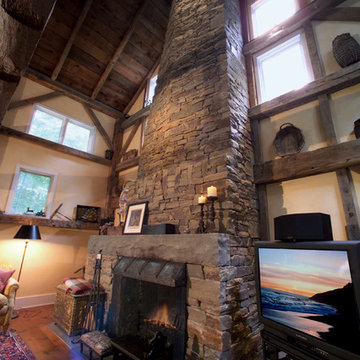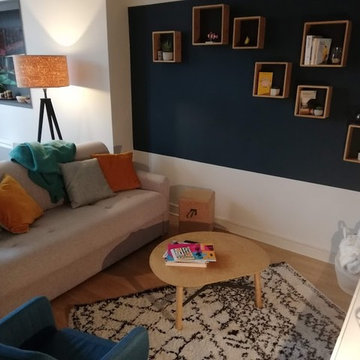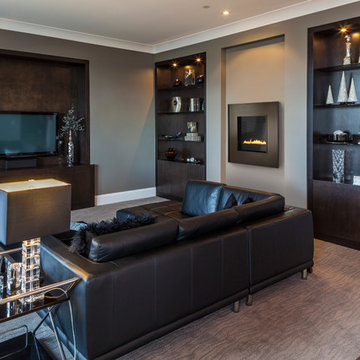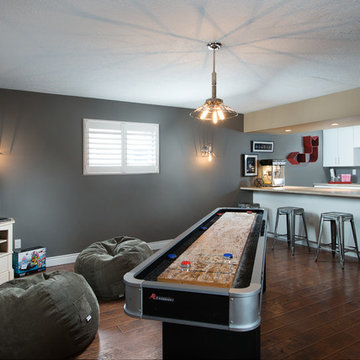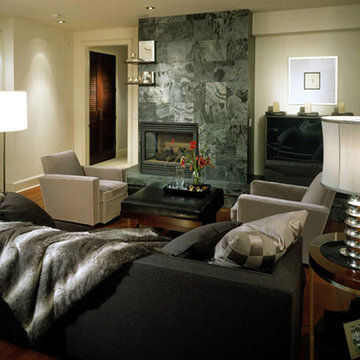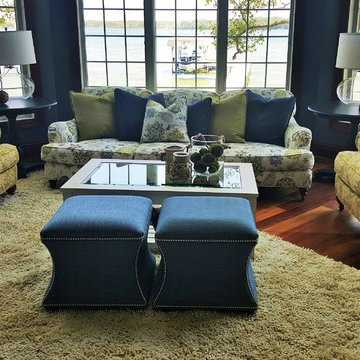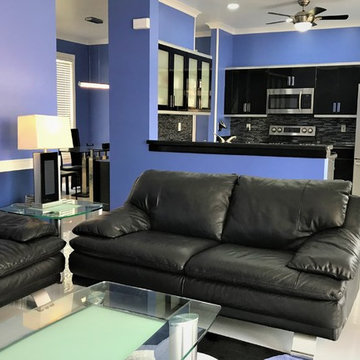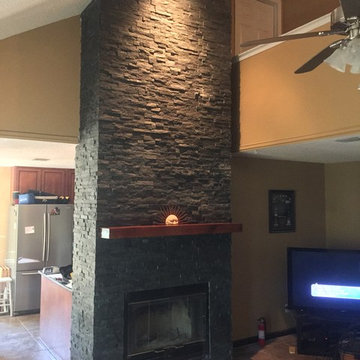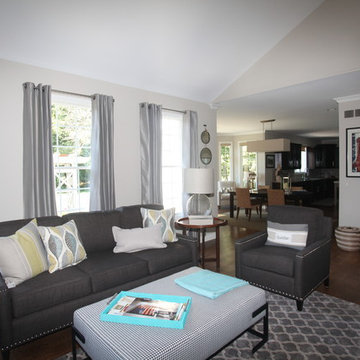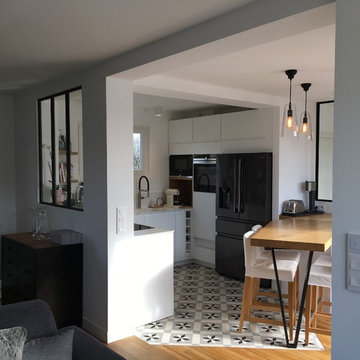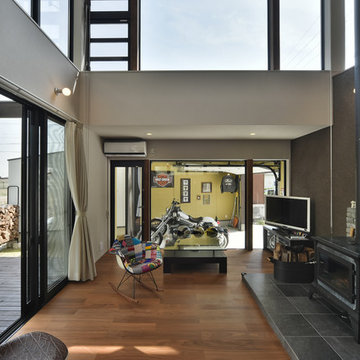Black Family Room Design Photos with a Freestanding TV
Refine by:
Budget
Sort by:Popular Today
181 - 200 of 452 photos
Item 1 of 3
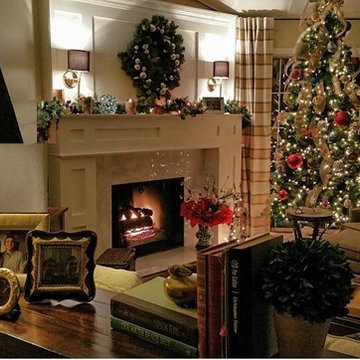
WARM AND COZY, SOUTHERN TRADITIONAL COACH HOUSE. BEADBOARD VAULTED CIELING, .ISLAND CRAFTSMAN STYLE PAINTED POSTS; THIN ROD HARDWARE, BELGIUM FARMHOUSE STYLE CHAIRS MIXED METALS
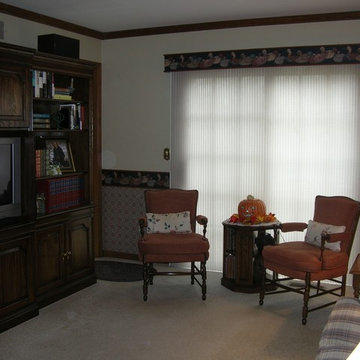
This country inspired TV room provides for a family gathering or space for quiet reading. Traditional wall unit is great for storage of CDs and electronic equipment, books and decorative accessories. Throw pillows bring in color accents and pattern coordinates.
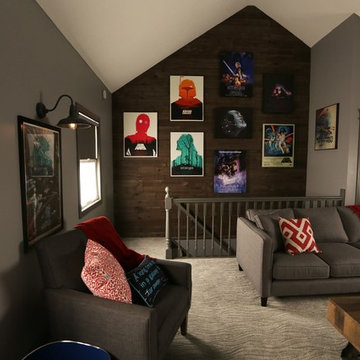
Wood panel accent wall with vintage posters purchased by homeowner. Pure Lumen Photography
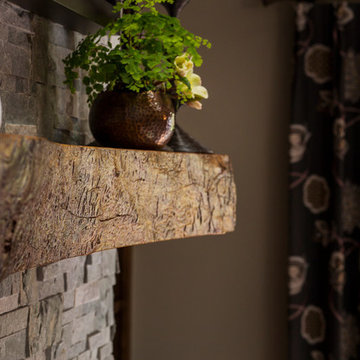
The 1990s home underwent a large renovation including a new kitchen and great room, master suite, home office and improvements to the exterior. Following the comprehensive remodel the home was outfitted with furnishings down to the last detail. We sprinkled in family treasures, memories and the magic felt outdoors.
For more about Angela Todd Studios, click here: https://www.angelatoddstudios.com/
To learn more about this project, click here: https://www.angelatoddstudios.com/portfolio/whimsical-farmhouse/
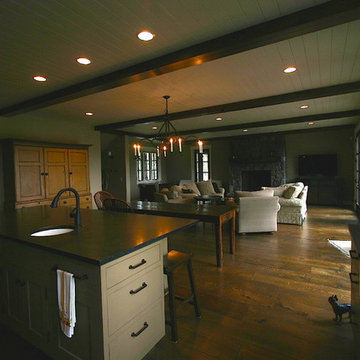
This home sits on the edge of Payette River wetland area with sweeping southern views down the river corridor. The mandate from our client was to make it “cozy” and so we worked to create an open floor plan with a flat 10’ ceiling that would maintain a human scale. Multiple windows and doors in the great room area create a sense of connection to the outside while a wood burning fireplace gives the interior space a place to focus. The upper level is very cozy, being framed within the roof so the side walls are low. The bedrooms are just big enough, sharing a bathroom and featuring south facing window seats that draw your eye outside. One of our favorite features is the three season screened porch off the great room, which the owners promptly hung a hammock in.
Black Family Room Design Photos with a Freestanding TV
10
