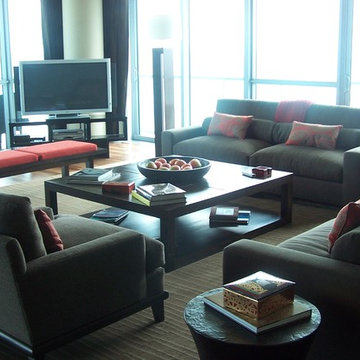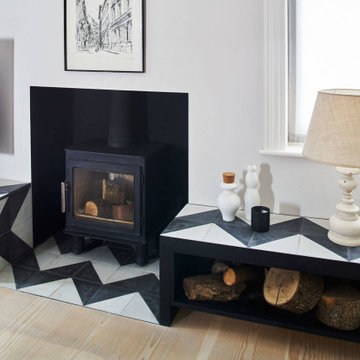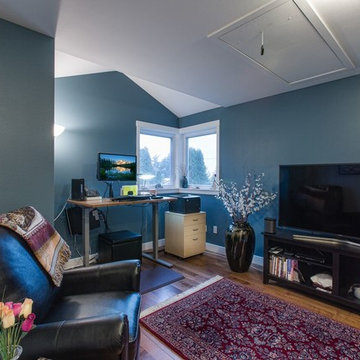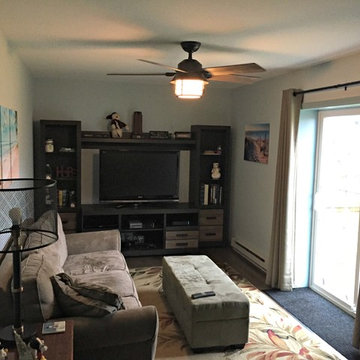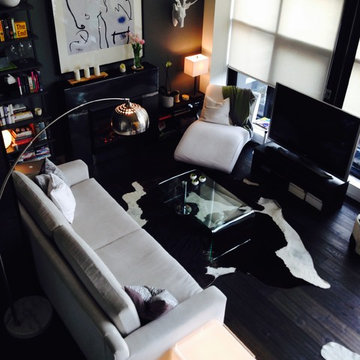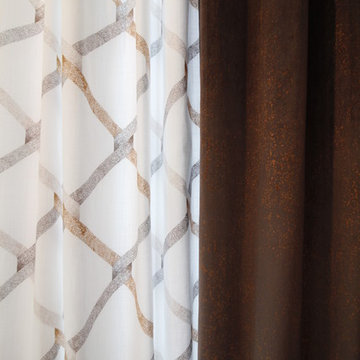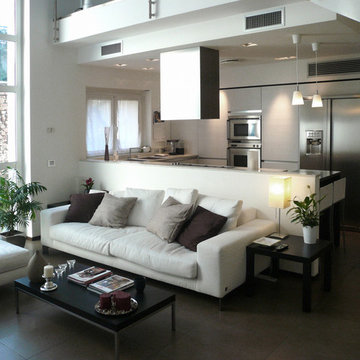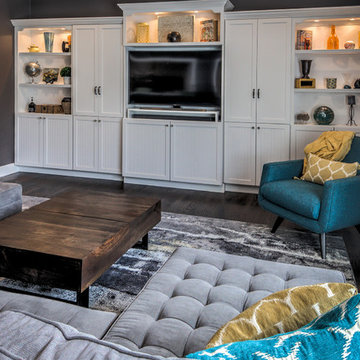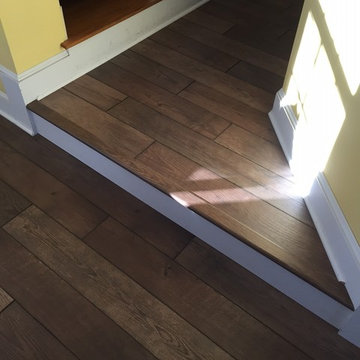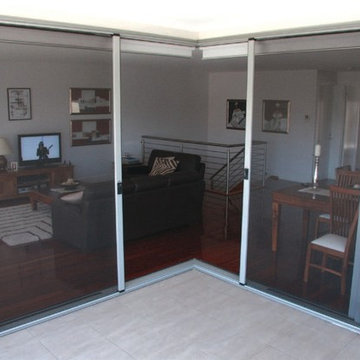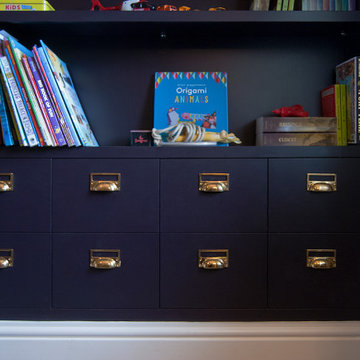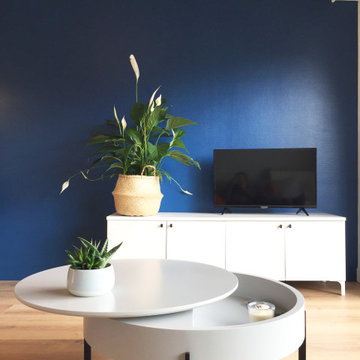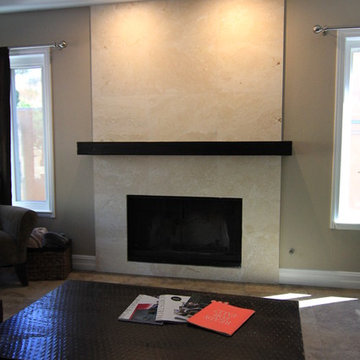Black Family Room Design Photos with a Freestanding TV
Refine by:
Budget
Sort by:Popular Today
121 - 140 of 452 photos
Item 1 of 3
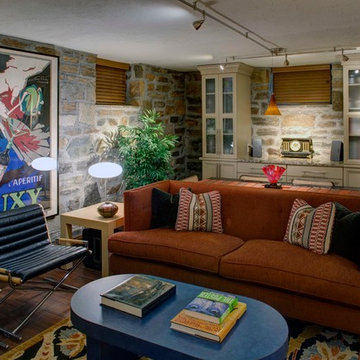
The stone walls needed rich textures of chenille and leather to create balance. The scale for the furniture was critical for this space, to be able to fit through the narrow doors and accommodate the long-legged owner. More built-in storage against the stone walls is used primarily for extra cooking and entertaining supplies. Design: CLW, Photo: Alain Jaramillo
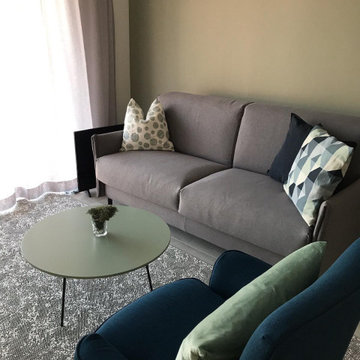
Salotto open space in stile moderno e colorato.
Essendo un progetto per una casa vacanze abbiamo giocato e studiato molto sul colore anche se tenue, per trasmettere emozioni positive e sensazione di relax quando l'ambiente viene vissuto.
Ogni piccolo spazio è stato sfruttato al massimo delle sue possibilità, come la madia contenimento posizionata sotto la scala a vista che porta al terrazzo superiore.
Anche in piccoli ambienti si possono creare grandi cose.
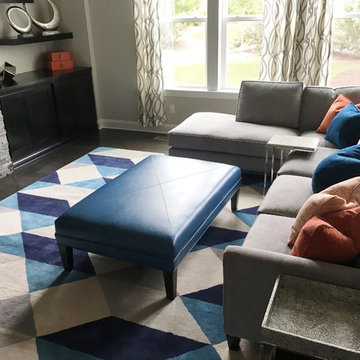
Gray Sectional with Chaise Lounge, complete with Orange and Blue accents and a leather Ottoman
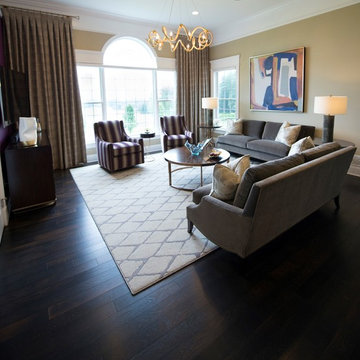
This open concept Family Room pulled inspiration from the purple accent wall. We emphasized the 12 foot ceilings by raising the drapery panels above the window, added motorized Hunter Douglas Silhouettes to the windows, and pops of purple and gold throughout.
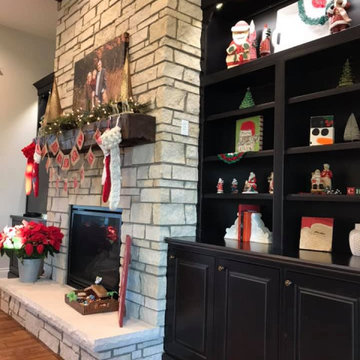
Custom family room built-in Shiloh Cabinetry in Espresso Stained Maple. The crown moudling and furniture base allows the bookcases and cabinets to become distinguished pieces of furniture in this family space.
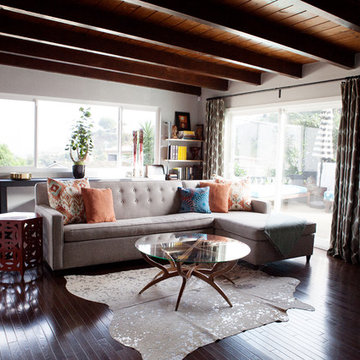
A den and bar renovation we completed for one of our lovely clients! A mix of bohemian and contemporary styles merge together beautifully, giving off a “lived-in” vibe that’s elegant and sophisticated. A few bright pops of color can be found around the den, harmonized by soft neutrals and organic woods. For the home bar area we chose to go with a trendy black and white theme. A modern wallcovering and open shelving leave this small space looking fabulous!
Designed by Joy Street Design serving Oakland, Berkeley, San Francisco, and the whole of the East Bay.
For more about Joy Street Design, click here: https://www.joystreetdesign.com/
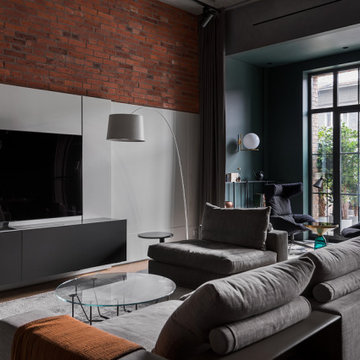
Кирпичная кладка из грубо шлифованного текстурного кирпича XIX века BRICKTILES
в лофте по дизайну PROforma design.
Фото Ольги Мелекесцевой.
Стилист интерьерной съемки Дарья Григорьева.
Проект опубликован в апрельском номере и на сайте журнала ИНТЕРЬЕР+ДИЗАЙН.
Black Family Room Design Photos with a Freestanding TV
7
