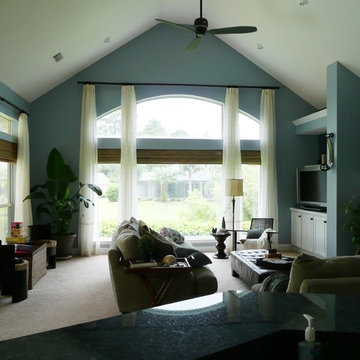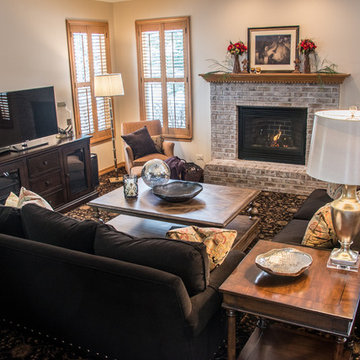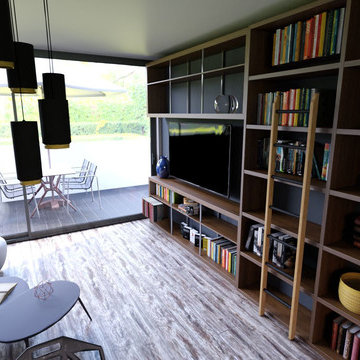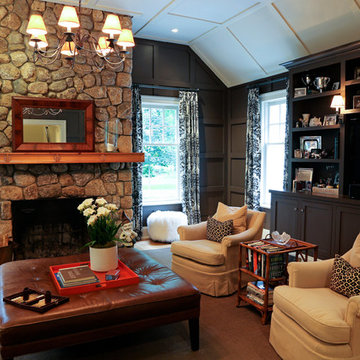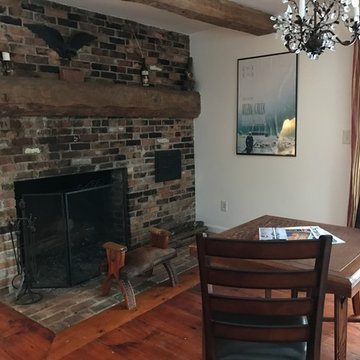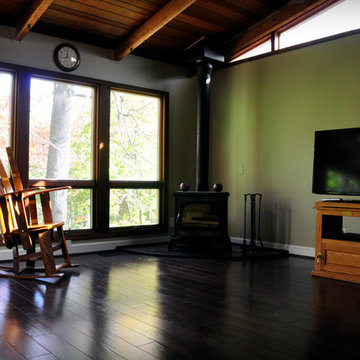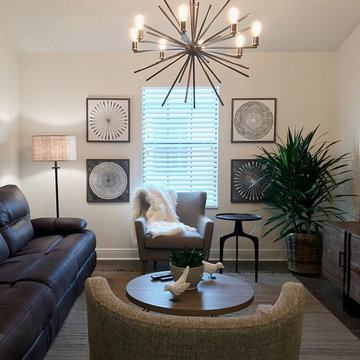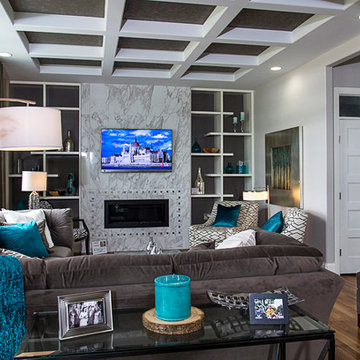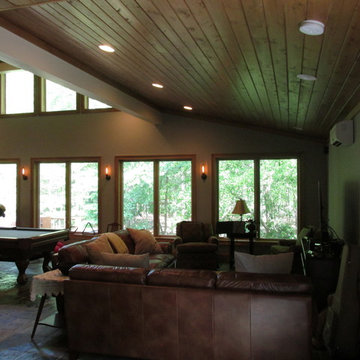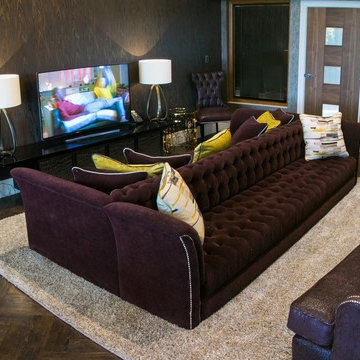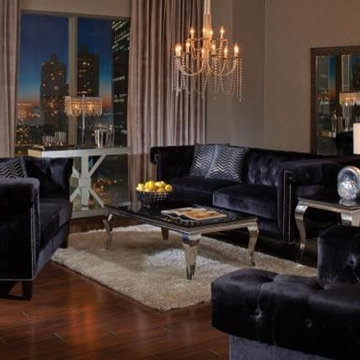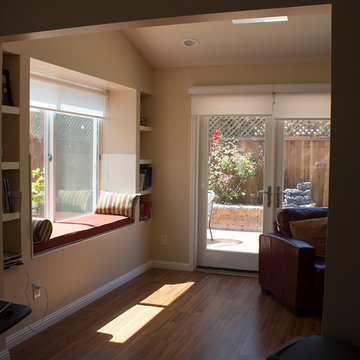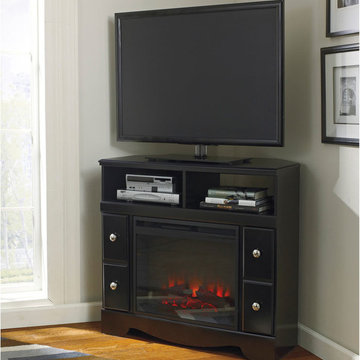Black Family Room Design Photos with a Freestanding TV
Refine by:
Budget
Sort by:Popular Today
161 - 180 of 452 photos
Item 1 of 3
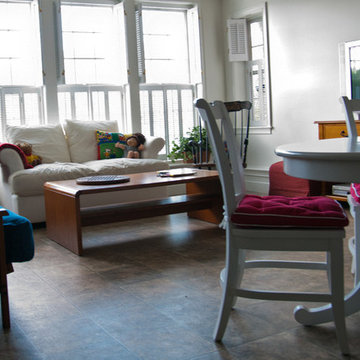
Beth Therriault Photography, LLC www.bethtphotos.com
The kids' room on the lower level combines a sleeping area with a game room. Ceramic tile floors allow for easy cleanup.
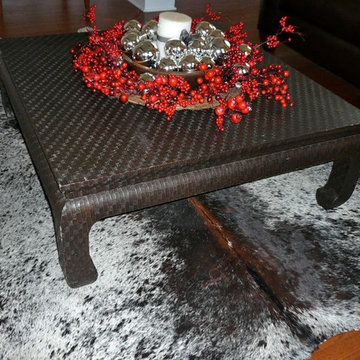
We contrasted a vintage oversized leather upholstered Chinese coffee table with a brindle textured cowhide to give some softness and surprise to the combination. What pulls them together is that both rug and table are leather! Because it was the Christmas season, and to break up the massive size of the table, we laid a mixed red berry wreath on its side, inset a primitive wooden bowl into the wreath, and filled it with with sparkle to offset the darkness of the leather.
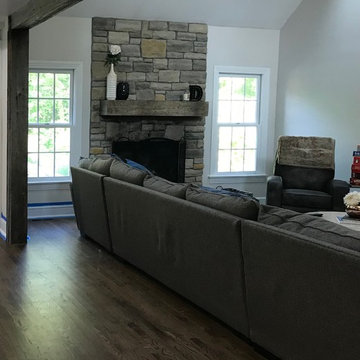
Still in the project phase, but even now you can see the incredible impact taking down the heavy cornices and wrapping the mantel in reclaimed lumber does for the fireplace. It's the focal point it should be!
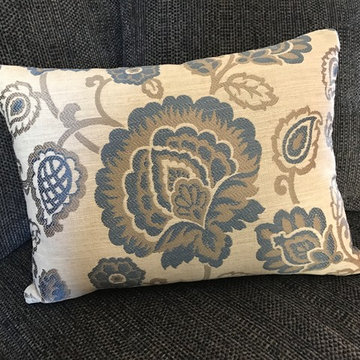
Decorative Accemt Pillow - Blue Floral by SmartLooks Window & Wall Decor
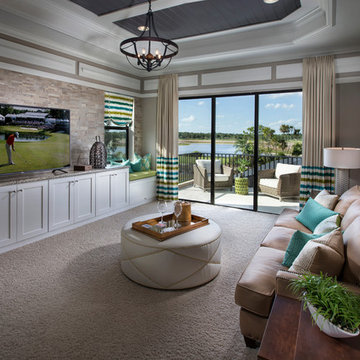
This bonus room is the ultimate place to unwind. Its creamy color palette blends well with its plush leather upholstered sofa and luxurious carpeting to create a relaxing space with easy access to beautiful views and home entertainment.
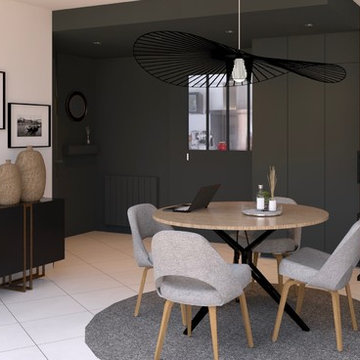
Une porte à galandage sépare la pièce de vie de la cuisine. Un dressing est installé dans cette entrée que nous avons peint en noir, couleur qui se marie bien avec l'esprit industriel que suggère la porte à galandage créée dans l'esprit verrière.
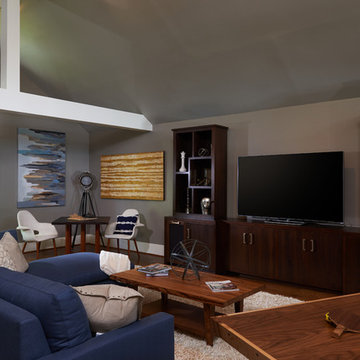
The Carriage House Family Room in the 2015 Pasadena Showcase House for the Arts is a midcentury modern space that allows for all different ages to partake in all different activities!
Black Family Room Design Photos with a Freestanding TV
9
