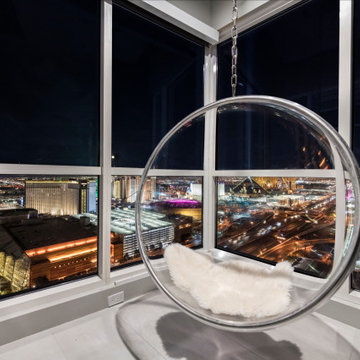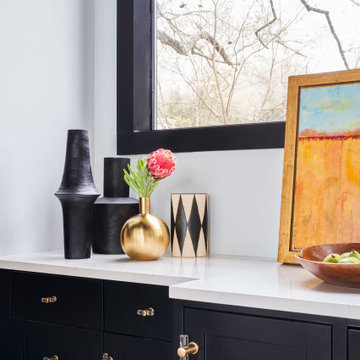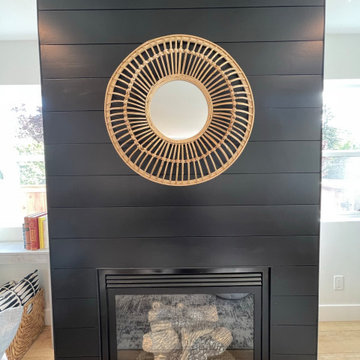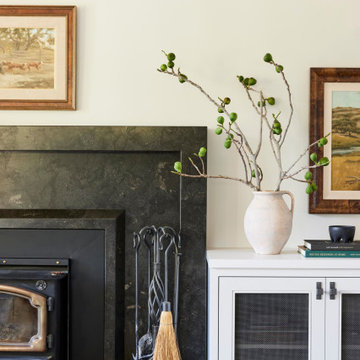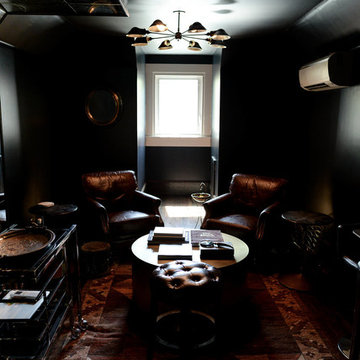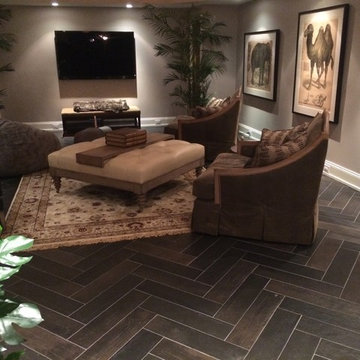Black Family Room Design Photos with a Home Bar
Refine by:
Budget
Sort by:Popular Today
41 - 60 of 317 photos
Item 1 of 3
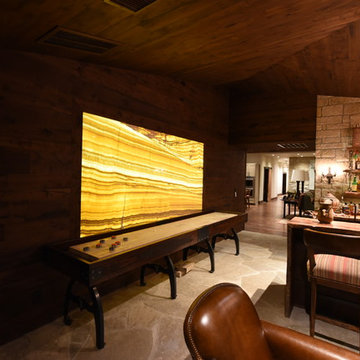
The Onyx Arco Iris Classic is the perfect backdrop for the shuffleboard table in this family home.
Design and photo courtesy of Lucas Eilers Design Associates, LLC.
VIVALDI The Stone Boutique
Granite | Marble | Quartzite | Onyx | Semi-Precious
www.vivaldionyx.com

A prior great room addition was made more open and functional with an optimal seating arrangement, flexible furniture options. The brick wall ties the space to the original portion of the home, as well as acting as a focal point.

The bar itself has varying levels of privacy for its members. The main room is the most open and is dramatically encircled by glass display cases housing members’ private stock. A Japanese style bar anchors the middle of the room, while adjacent semi-private spaces have exclusive views of Lido Park. Complete privacy is provided via two VIP rooms accessible only by the owner.
AWARDS
Restaurant & Bar Design Awards | London
PUBLISHED
World Interior News | London

Our clients were keen to get more from this space. They didn't use the pool so were looking for a space that they could get more use out of. Big entertainers they wanted a multifunctional space that could accommodate many guests at a time. The space has be redesigned to incorporate a home bar area, large dining space and lounge and sitting space as well as dance floor.
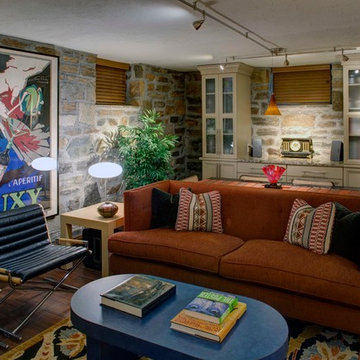
The stone walls needed rich textures of chenille and leather to create balance. The scale for the furniture was critical for this space, to be able to fit through the narrow doors and accommodate the long-legged owner. More built-in storage against the stone walls is used primarily for extra cooking and entertaining supplies. Design: CLW, Photo: Alain Jaramillo
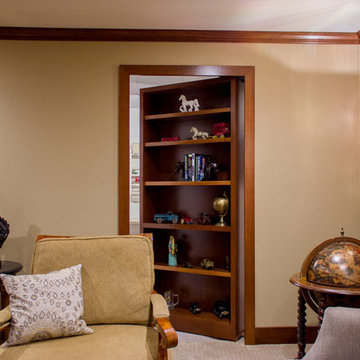
Project by Wiles Design Group. Their Cedar Rapids-based design studio serves the entire Midwest, including Iowa City, Dubuque, Davenport, and Waterloo, as well as North Missouri and St. Louis.
For more about Wiles Design Group, see here: https://wilesdesigngroup.com/
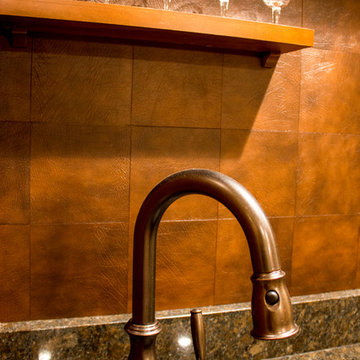
Project by Wiles Design Group. Their Cedar Rapids-based design studio serves the entire Midwest, including Iowa City, Dubuque, Davenport, and Waterloo, as well as North Missouri and St. Louis.
For more about Wiles Design Group, see here: https://wilesdesigngroup.com/
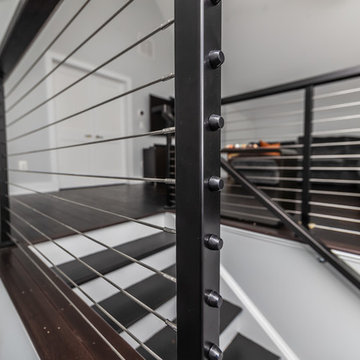
The detail in this bonus room is extraordinary. These railings look industrial yet modern and fit in perfectly with the dark flooring and beautiful stairs. This loft room also features sectional sofas, and a vaulted ceiling with a modern ceiling fan.
Built by TailorCraft Builders, home builders in Annapolis, MD.
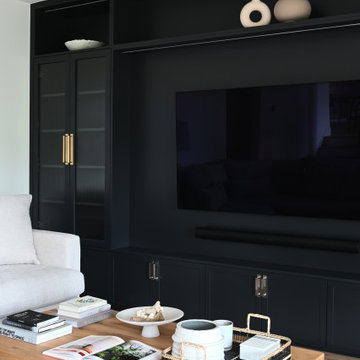
Black built-in millwork provides a background for the tv to blend into, a cozy atmosphere with it's dark colour, and reeded glass cabinets on the sides create a lighter aspect for the built-in while providing privacy for the items within.
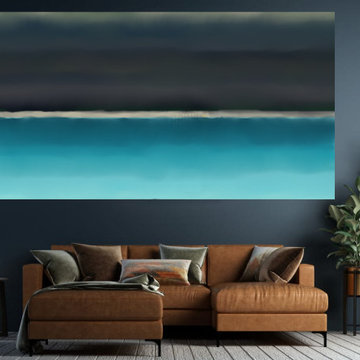
Forest Through The Trees is inspired by our ability to separate all the distractions and noise constantly bombarding us in our daily lives. Forest Through The Trees is to help remind us as a viewer, we must look past the distractions of everyday life to experience life in the purist and truest form.
“In order to write about life first you must live it.” Ernest Hemingway quote.
Vengerick believes this famous quote to be very true of his work. Vengerick has lived a storied adventurous life and not always the easiest life. But to truly experience life one must suffer at the hands of life from time to time.
Hemingway, the highly anticipated 2nd series from Vengerick. This series is inspired by Hemingways love of life travel and drink. The paintings in the Hemingway series our for the view to allow the abstract paintings to wash over them and allow each viewer to experience these masterful works of art from their own perspective.
Certain artists have made it impossible to write the history of modernism without them. In the earlier 20th century such towering innovators as Pablo Picasso,
“The clearest way into the Universe is through a forest wilderness.” ― John Muir
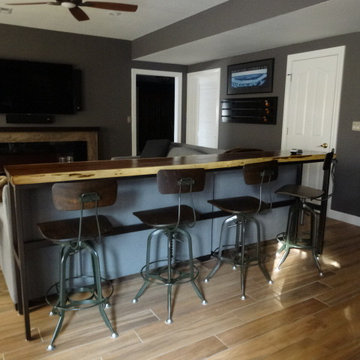
Warm gray paint and wood look ceramic tile floor add warmth to this great room The white ceiling and trim accent the walls. A shallow electric fireplace has a wide screen TV and sound system installed above it. The living walnut wood top bar table is beautiful. Metal and wood contemporary counter stools work well to bring drinks from the bar to watch TV. All the electronic cords and stereo system are hidden behind a door the leads under the stairs.
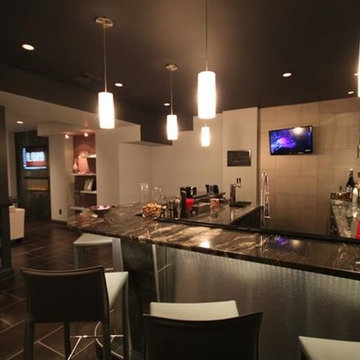
This “basement” can go toe-to-toe with any posh Manhattan nightclub thanks to its custom built bar, LED lighting accents, lounge area with a wraparound leather sofa, electric fireplace, 120-bottle wine cellar, “pillar of fire” column with drink rests, a smoke machine, and laser lights. But the icing on this mini nightclub’s cake is something that’s vital for a long night of partying–the room’s lighting, three TVs and two zones of audio are all super easy to control right from an iPad through the ELAN g! entertainment and control system.
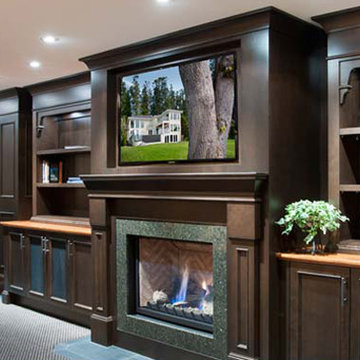
This basement is fully-equipped for entertaining! Built in cabinetry houses the television and fireplace through to a fully equipped bar.
Black Family Room Design Photos with a Home Bar
3
