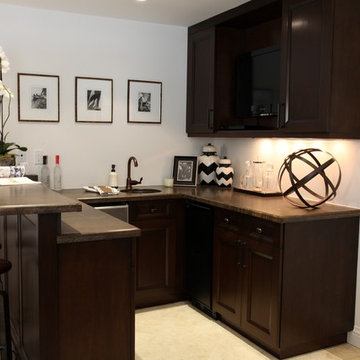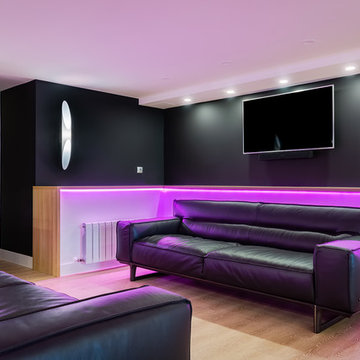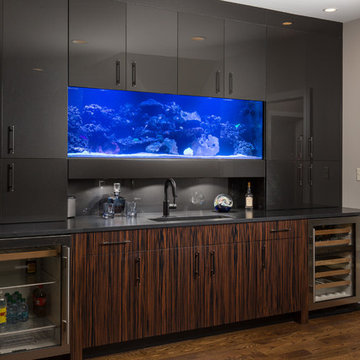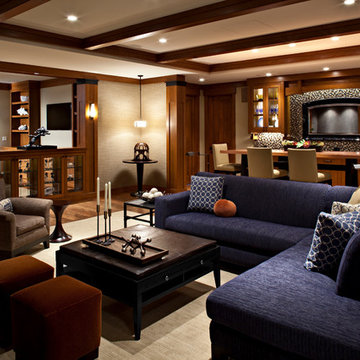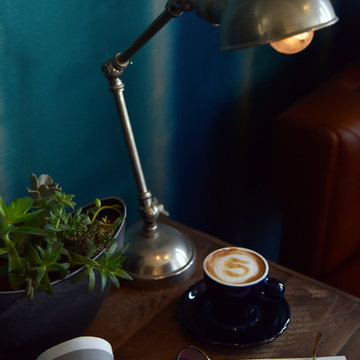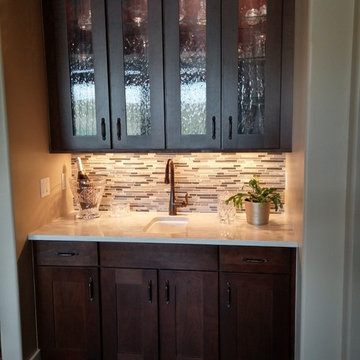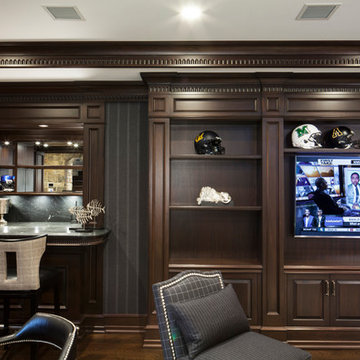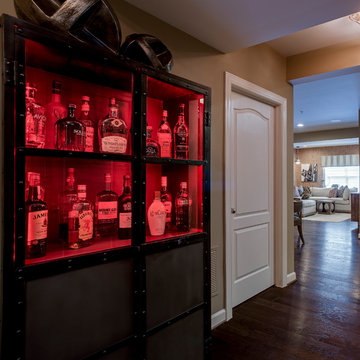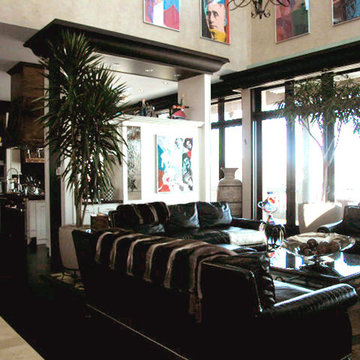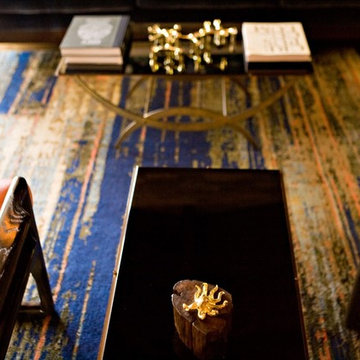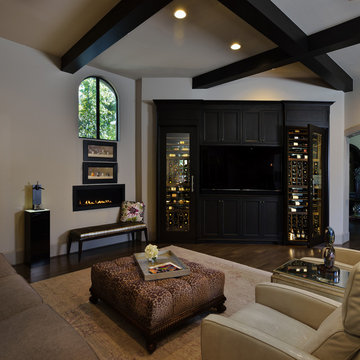Black Family Room Design Photos with a Home Bar
Refine by:
Budget
Sort by:Popular Today
121 - 140 of 318 photos
Item 1 of 3
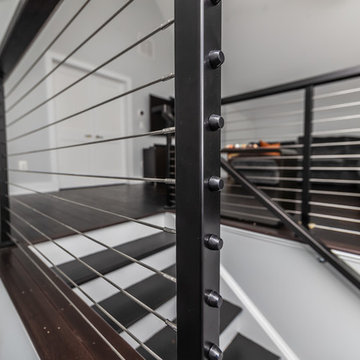
The detail in this bonus room is extraordinary. These railings look industrial yet modern and fit in perfectly with the dark flooring and beautiful stairs. This loft room also features sectional sofas, and a vaulted ceiling with a modern ceiling fan.
Built by TailorCraft Builders, home builders in Annapolis, MD.
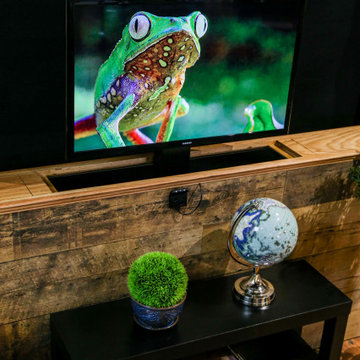
The X1-S is the new standard for lifting up to 46” TVs with ultra-quiet yet powerful precision. With its elegant design and the latest technology incorporated, this lift is a perfect choice for homes, boats, RVs and more. This TV lift fits seamlessly in a pony wall and can hide away the TV when you don't want to see it
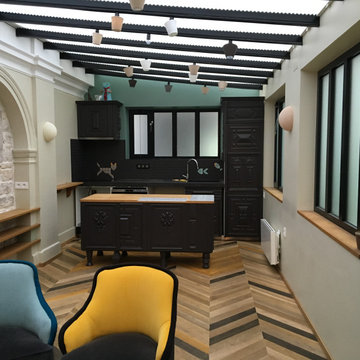
LOFT avec lumière zénithale, parquet bois coloré, mobilier sur mesure, cuisine avec ilot central, contemporain et chic, beaux volumes.
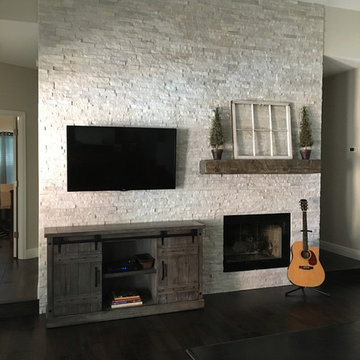
Check out this custom fireplace and hardwood floors by Act 1 Flooring. The fireplace surround/accent wall has white stacked stone that really brightens up the living room.
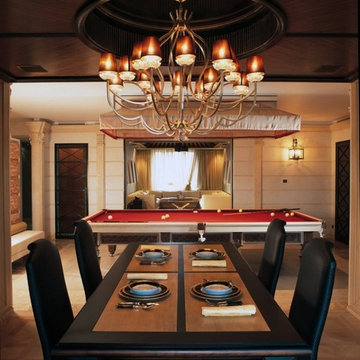
Этот проект - три объединенные в одну квартиры на одном этаже – изысканный лабиринт с анфиладами и бильярдной в качестве центральной комнаты. Пространство квартиры похоже на лабиринт, в котором много разных уютных комнат, выполняющих разные функции. Каждое из пространств в квартире выполнено так, чтобы выглядеть обособленным от остальных. Бильярдная и кабинет и многочисленные спальни и кухня являют собой законченные, обращенные внутрь себя пространства. Это проект в котором есть элементы классики и востока, а все это сочетается с минималистскими вкраплениями. Что касается материалов, то они только природные, в этом проекте все выполнено на заказ и почти всегда вручную по технологиям которые заранее предполагают эксклюзивность каждой вещи.
Общая площадь – 380 кв.м
Роспись, художественное литье, авторские изделия из дерева
Мебель: Tonon, Driade.
Проект – 5 месяцев; строительные и отделочные работы - 7 месяцев
Автор: Всеволод Сосенкин
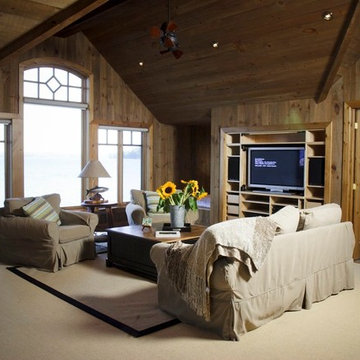
This traditional two-story boathouse on Lake Joseph is the perfect complementary addition to the rustic main house on Bungay Island. The timber accent frame brings a warm and inviting aura to the space and contrasts beautifully against the dark exterior.Featured on the bottom half is a hidden outdoor shower, great for guests to enjoy at their weekend cottage getaway.
Indoors of the boathouse contains a family room overlooking the north end of Lake Joseph with a hidden reading nook, the perfect space for an afternoon siesta!
Tamarack North prides their company of professional engineers and builders passionate about serving Muskoka, Lake of Bays and Georgian Bay with fine seasonal homes.
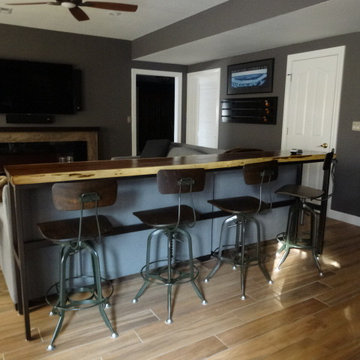
Warm gray paint and wood look ceramic tile floor add warmth to this great room The white ceiling and trim accent the walls. A shallow electric fireplace has a wide screen TV and sound system installed above it. The living walnut wood top bar table is beautiful. Metal and wood contemporary counter stools work well to bring drinks from the bar to watch TV. All the electronic cords and stereo system are hidden behind a door the leads under the stairs.
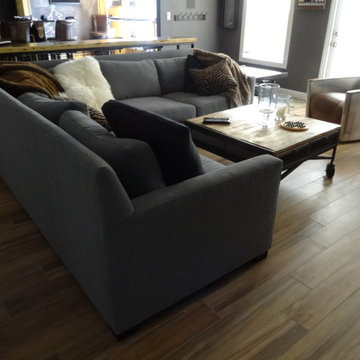
Natural cherry look porcelain tile floors help to give the room a warm look. While sitting on the gray sectional you can cover with faux fur throws and pillows. No need for area rugs with the heated floor though out.
Black Family Room Design Photos with a Home Bar
7
