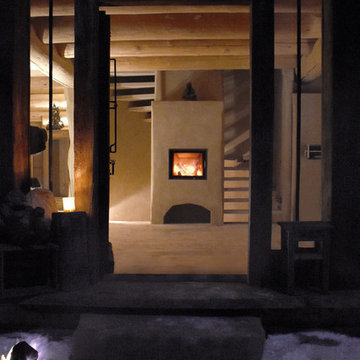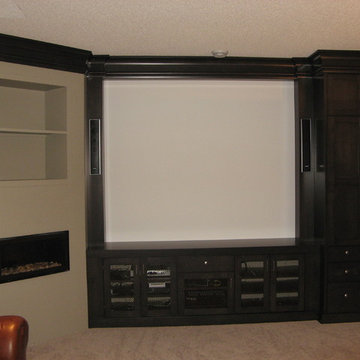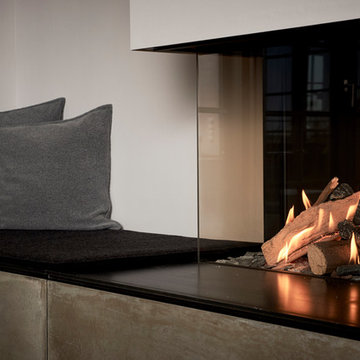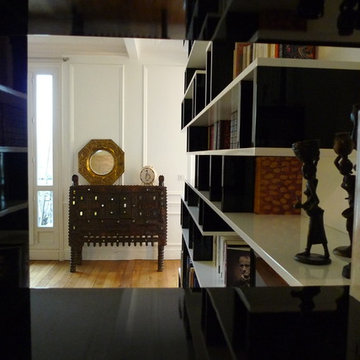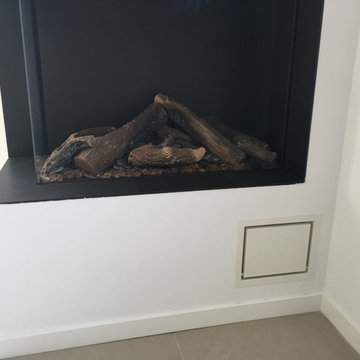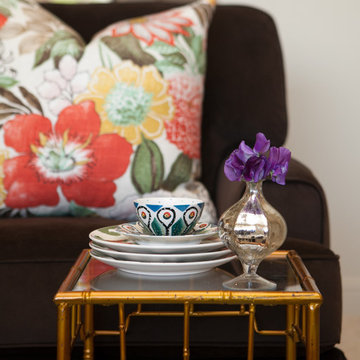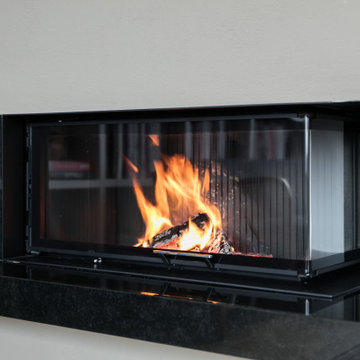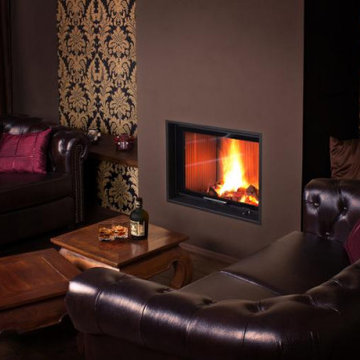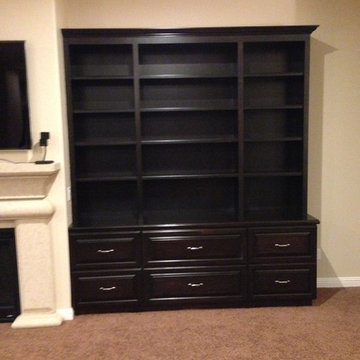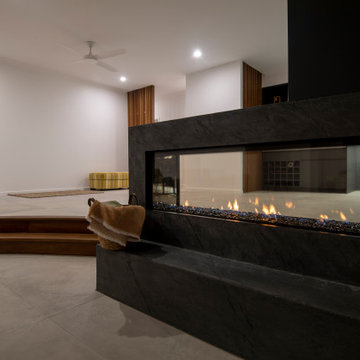Black Family Room Design Photos with a Plaster Fireplace Surround
Refine by:
Budget
Sort by:Popular Today
121 - 140 of 153 photos
Item 1 of 3
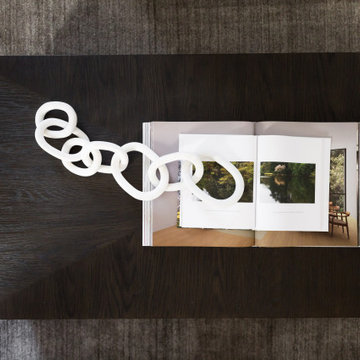
Making this Tuscan home modern with just painting the fireplace white, elevating this space into 2020. Adding Cannon balls for the fireplace and luxe window treatments make your eye go straight to those ceiling beams.
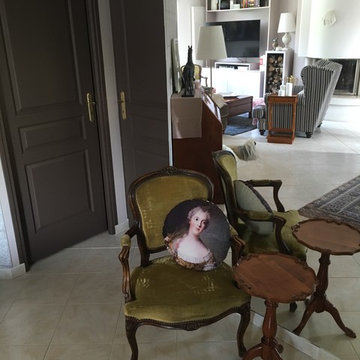
Dans ce projet, outre le bonheur de mes clients l'intérêt était sur les éléments sur-mesure :
- meuble TV
- meuble bibliothèque
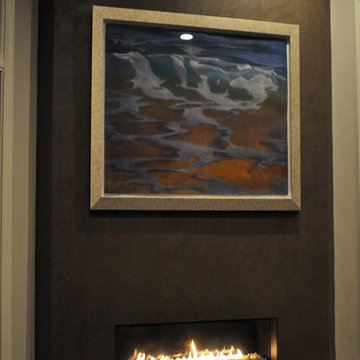
modeMorgenroth Development is a fully licensed general contractor in Pleasanton, California. We offer a full-range of professional design and construction services.
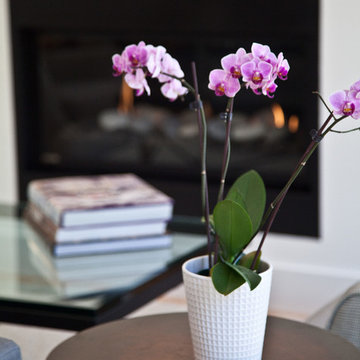
In this project we redesign the family room, upgraded the fire place to work on gas and controlled by a thermostats, worked on the walls and ceilings to be smooth, painted white, installed new doors, trims, replaced all electrical outlets, recessed lights, Installed LED under cabinet tape light, wall mounted TV, floating cabinets and shelves, wall mount tv, remote control sky light, refinish hardwood floors, installed ceiling fans,
photos taken by Durabuilt Construction Inc
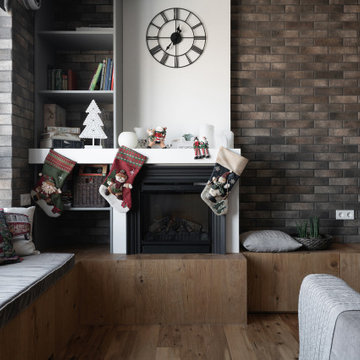
Це однокімнатна квартира, загальною площею – 54 м2. Єдиний простір, в якому розміщено такі зони як спальня, що відокремлюється скляною розсувною перегородкою, зона вітальні, яку об’єднано з кухнею, прихожа з гардеробом, релакс зони біля видових панорамних вікон та санвузол, що вмістив в собі багато шаф, а також бойлер, пральну та сушильну машини.
Стилістичний напрямок, заданий замовником, є достатньо насичений, сам по собі, і враховуючи невелику площу вимагав делікатного підходу що до створення інтер’єру.
Центром композиції, а точніше душею цього колоритного помешкання, є сервант, який спроектовано Юрієм Бегасем саме для цього помешкання. Оформлення стіни спальні - ручна робота - трафарет.
Наповнення інтер’єру виконано за індивідуальним проектуванням Українськими виробниками.
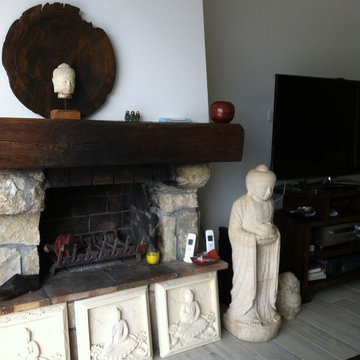
Il ne reste de l'ancienne villa, que le toit, les arcades et la cheminée !
La poutre transversale et les pierres de la cheminée ont été conservées et restaurées - Le crépit à été recouvert dans un esprit plus contemporain - Le conduit et le foyer ont été mis aux normes et assortis d'une ventilation qui n'existait pas !
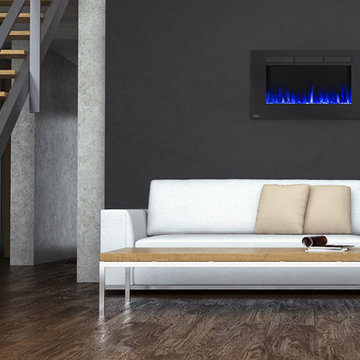
Napoleon Allure 42 inch electric wall mounted fireplace in a modern industrial style loft.
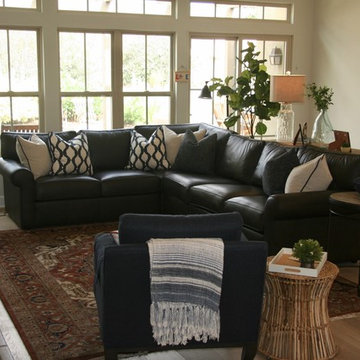
Building on a navy and terracotta color palette, I brightened this space to a warm a cozy family room for a young family.
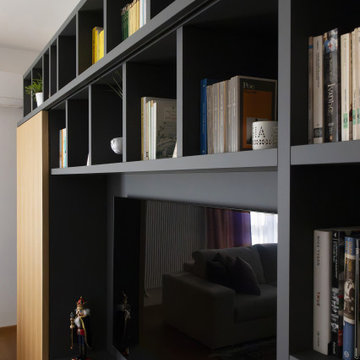
Per la zona tv, abbiamo studiato una grande Wall System su misura in Fenix: un materiale di nuova generazione composto da resine acriliche e successivamente indurite. É piacevole al tatto e non lascia impronte. I graffi superficiali possono essere rigenerati passandoci sopra un comune ferro da stiro caldo!
La Wall System è dotata alla base di cassetti push-pull, un portale centrale attrezzato per la tv con passacavi e parte superiore con strip led. La parte finale della libreria, termina con la porta della cucina ridipinta in grigio per essere integrata nel sistema. La cristalleria e la vineria sono state messe dietro un pannello scorrevole in legno con binario integrato alla Wall System, facile e leggero da usare nonostante le sue grandi dimensioni. Il pannello è stato studiato scorrevole e non a battente per non ostacolare il passaggio verso la cucina.
In Fenix è anche il nuovo tavolino su misura. La sua particolarità è il piano scorrevole a specchio per riporre in modo pratico ed elegante i telecomandi e le console di gioco.
Black Family Room Design Photos with a Plaster Fireplace Surround
7
