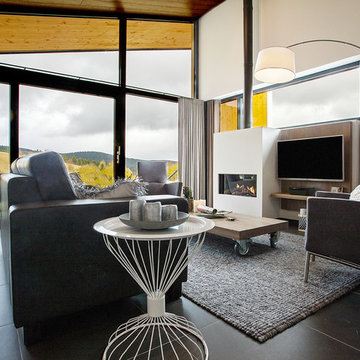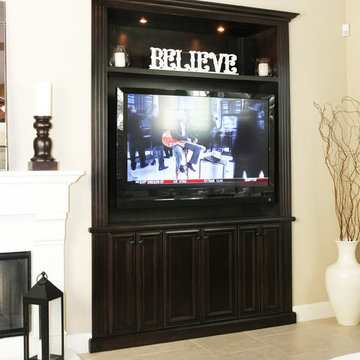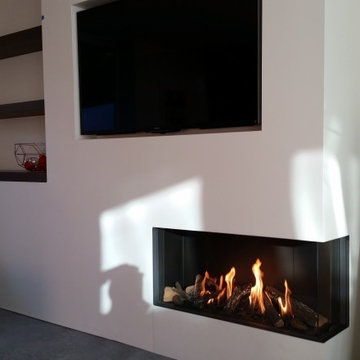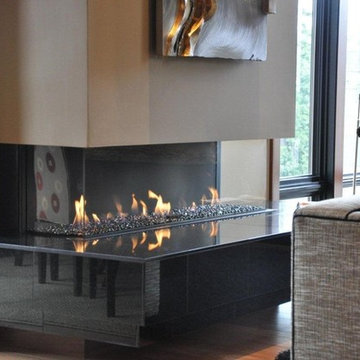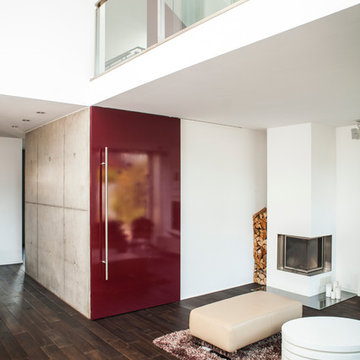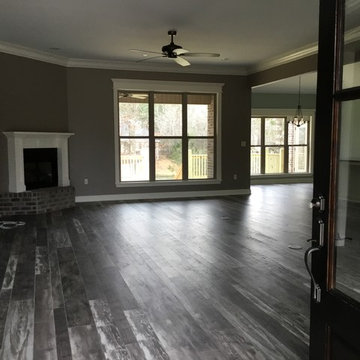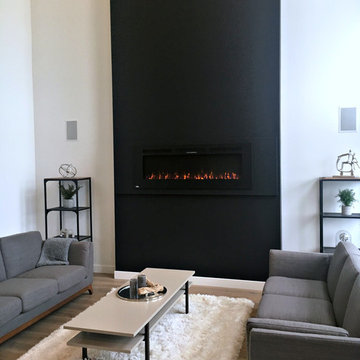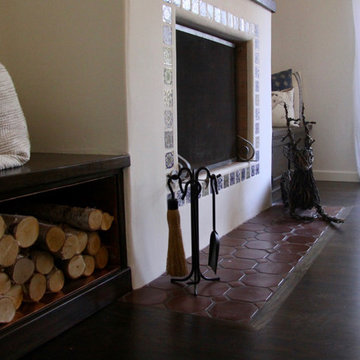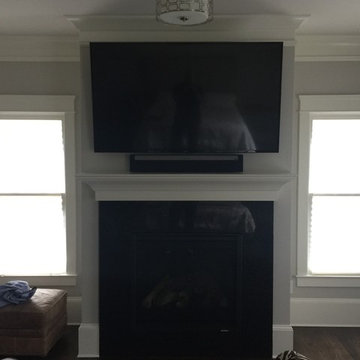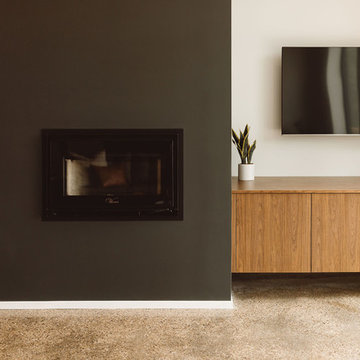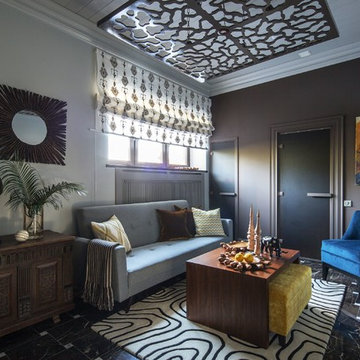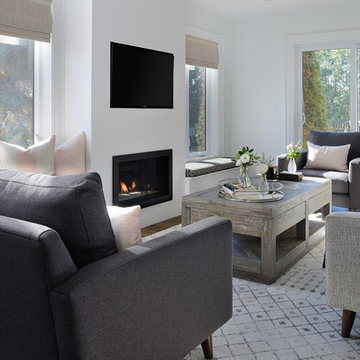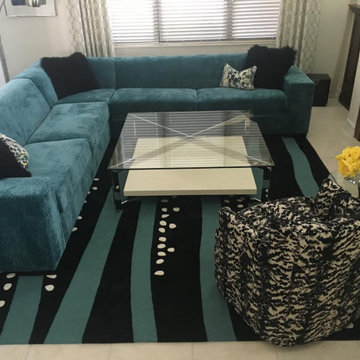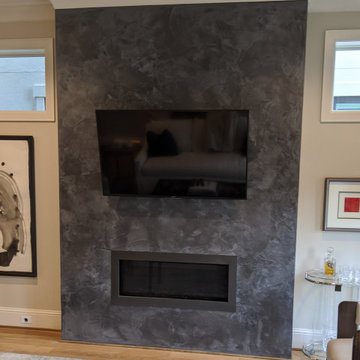Black Family Room Design Photos with a Plaster Fireplace Surround
Sort by:Popular Today
41 - 60 of 153 photos

In this project we redesign the family room, upgraded the fire place to work on gas and controlled by a thermostats, worked on the walls and ceilings to be smooth, painted white, installed new doors, trims, replaced all electrical outlets, recessed lights, Installed LED under cabinet tape light, wall mounted TV, floating cabinets and shelves, wall mount tv, remote control sky light, refinish hardwood floors, installed ceiling fans,
photos taken by Durabuilt Construction Inc
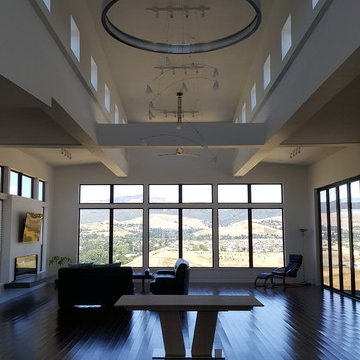
Impluvium Architecture
Location: Danville, CA, USA
Modern House with expansive views with metal, wood and cement plaster siding. The shed roof slope in various direction giving individual character to each space.
I was the Architect and helped coordinate with various sub-contractors. I also co-designed the project with various consultants including Interior and Landscape Design
Almost always and in this case I do my best to draw out the creativity of my clients, even when they think that they are not creative. This house is a perfect example of that with much of the client's vision and creative drive infused into the house.
Photographed by: Tim Haley
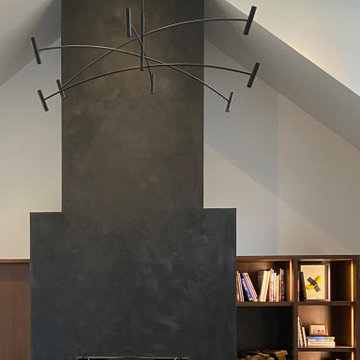
Re-imagined fireplace finished in a venetian plaster and flanked by custom walnut cabinets.
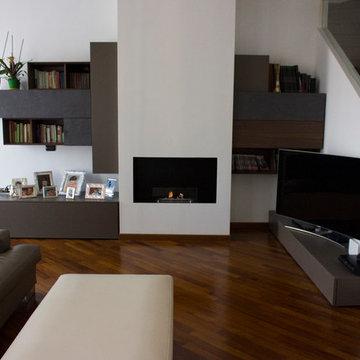
La sala è il pezzo forte di questo progetto grazie a numerose nicchie e due colonne, elementi che sono stati usati per valorizzare l'ambiente. E' stato inserito un mobile Pianca che prevede l'alternanza di frontali in pietra con legno e laccati dalle tonalità calde.
Fotografa: Greta Visconti
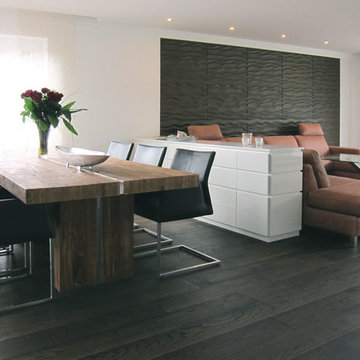
Ein Sideboard strukturiert den Raum und trennt den Essplatz vom Wohnbereich. Es wurde in Länge und Höhe an das Sofa angepasst und auf Maß gefertigt. Die vorderen Schubladen öffnen sich zur Seite und sind damit auch vom Sofa aus nutzbar.
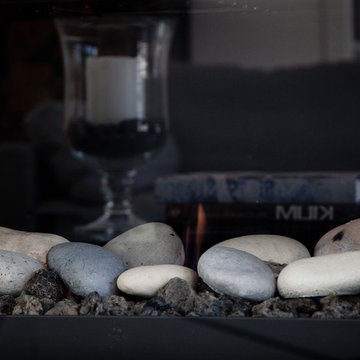
In this project we redesign the family room, upgraded the fire place to work on gas and controlled by a thermostats, worked on the walls and ceilings to be smooth, painted white, installed new doors, trims, replaced all electrical outlets, recessed lights, Installed LED under cabinet tape light, wall mounted TV, floating cabinets and shelves, wall mount tv, remote control sky light, refinish hardwood floors, installed ceiling fans,
photos taken by Durabuilt Construction Inc
Black Family Room Design Photos with a Plaster Fireplace Surround
3
