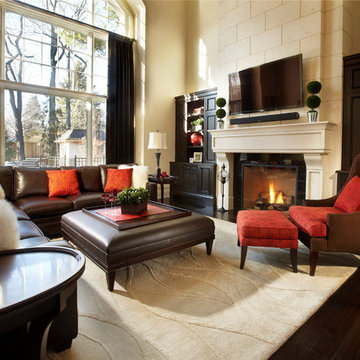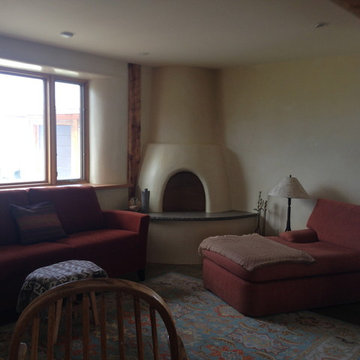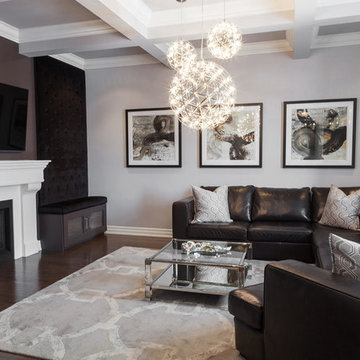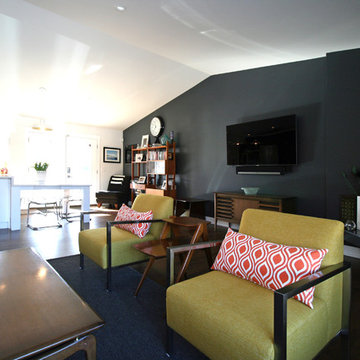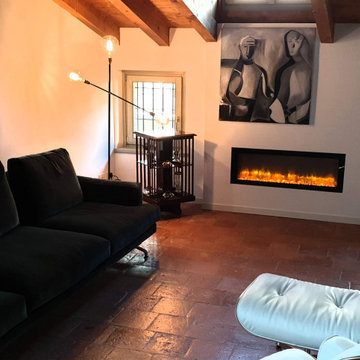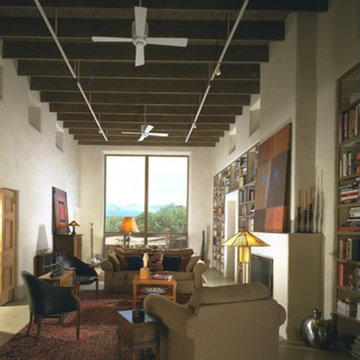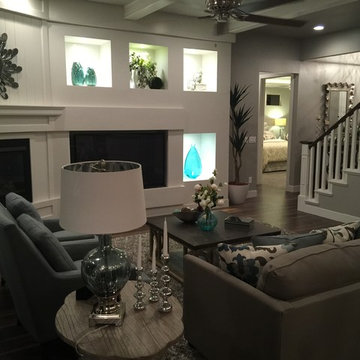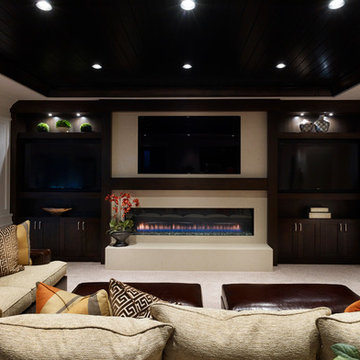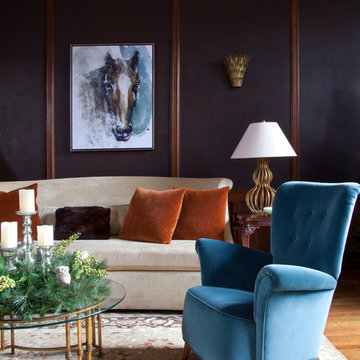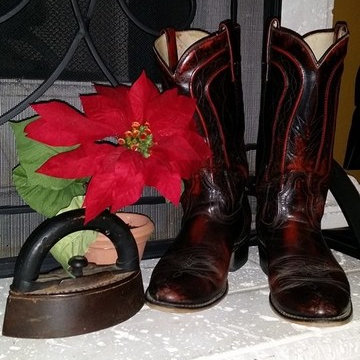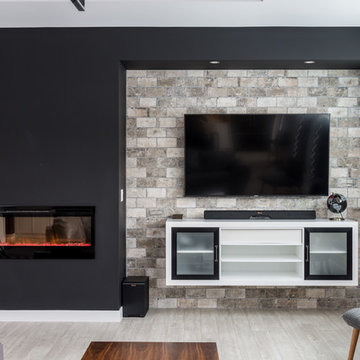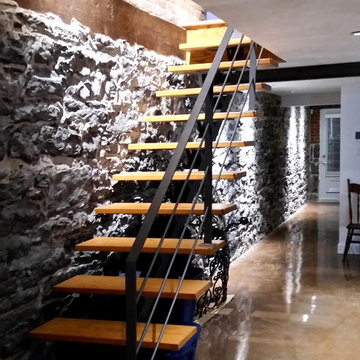Black Family Room Design Photos with a Plaster Fireplace Surround
Refine by:
Budget
Sort by:Popular Today
21 - 40 of 153 photos
Item 1 of 3
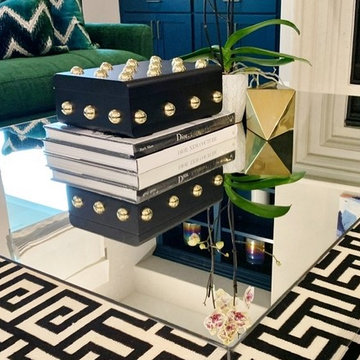
A cohesive and color forward great room is at once comfortable and exciting Symmetry is achieved by facing sofas and bookshelves to keep the room calm. MIdcentury and art deco live together quite comfortably in this room with a midcentury Sarineen round table and French chairs covered in a mid century Jonathan Adler fabric. Art deco mirrored coffee table and blue and emerald green serve to bring in the art deco side.
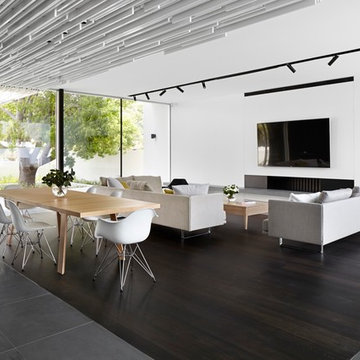
Open lounge and dining looks out onto the front garden and feature tree, which was retained prior to building. Photo by Jack Lovel
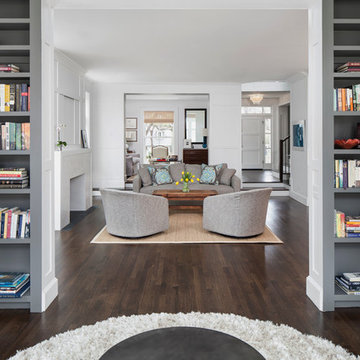
View of the living room, sitting room and entry after the renovation & addition.
Construction by RisherMartin Fine Homes
Interior Design by Alison Mountain Interior Design
Landscape by David Wilson Garden Design
Photography by Andrea Calo
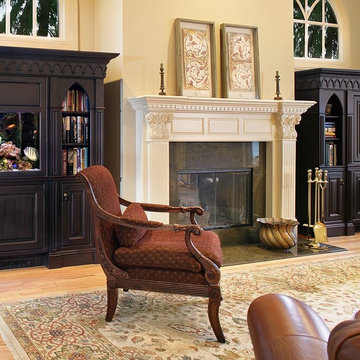
Ridgewood, NJ - Traditional - Family Room Designed by Bart Lidsky of The Hammer & Nail Inc.
Photography by: Peter Rymwid
http://thehammerandnail.com
#BartLidsky #HNdesigns
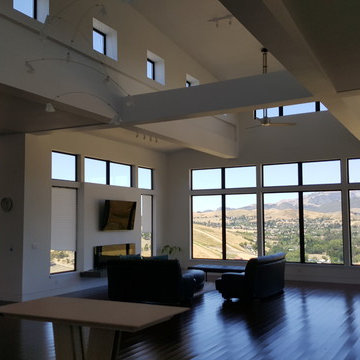
Impluvium Architecture
Location: Danville, CA, USA
Modern House with expansive views with metal, wood and cement plaster siding. The shed roof slope in various direction giving individual character to each space.
I was the Architect and helped coordinate with various sub-contractors. I also co-designed the project with various consultants including Interior and Landscape Design
Almost always and in this case I do my best to draw out the creativity of my clients, even when they think that they are not creative. This house is a perfect example of that with much of the client's vision and creative drive infused into the house.
Photographed by: Tim Haley
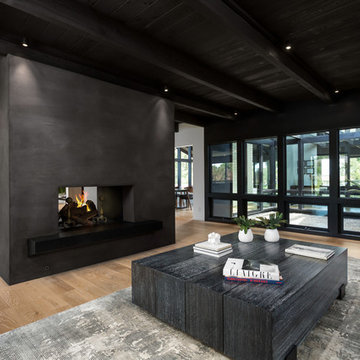
Den with two-sided wood burning fireplace. Courtyard atrium, Dining Room and Kitchen beyond. Photo by Clark Dugger
Black Family Room Design Photos with a Plaster Fireplace Surround
2
