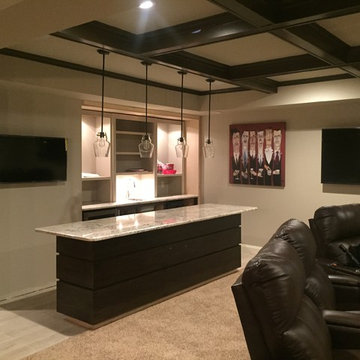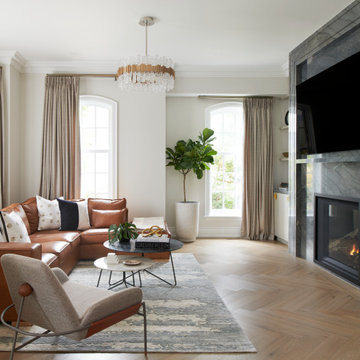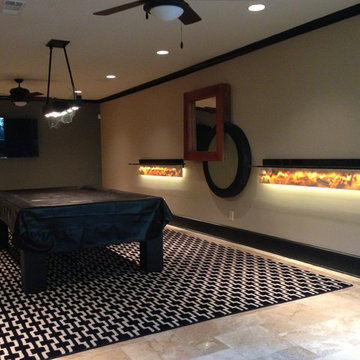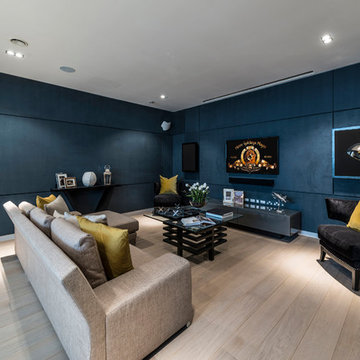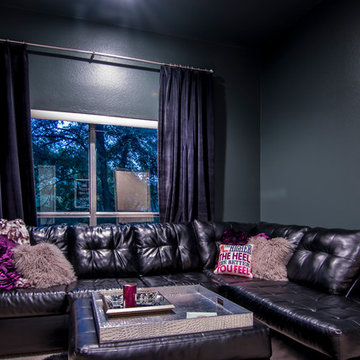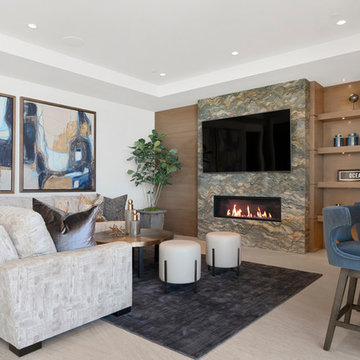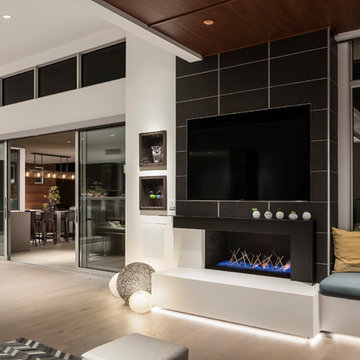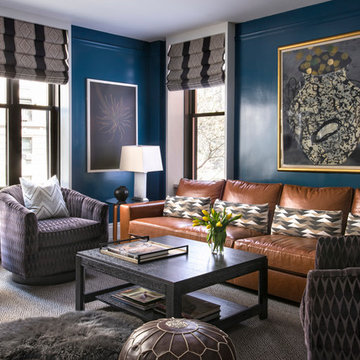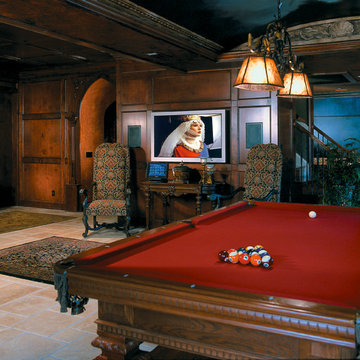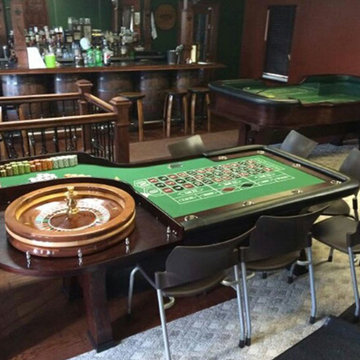Black Family Room Design Photos with Beige Floor
Refine by:
Budget
Sort by:Popular Today
61 - 80 of 520 photos
Item 1 of 3
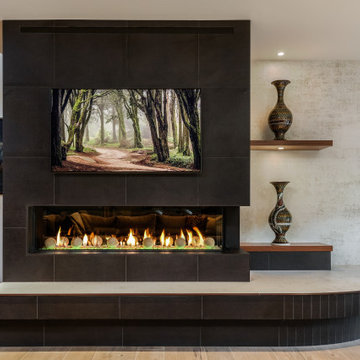
Full renovation of this is a one of a kind condominium overlooking the 6th fairway at El Macero Country Club. It was gorgeous back in 1971 and now it's "spectacular spectacular!" all over again. Check out this contemporary gem!
This custom gas fireplace is surrounded with Biaggio porcelain tile in Tabac with bronze trim and Dekton in Nillium.
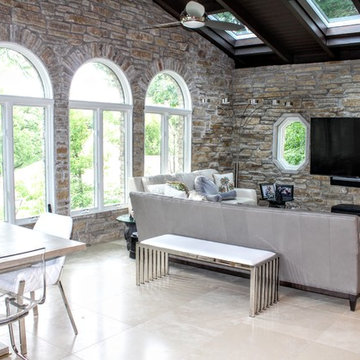
Very contemporary family room with exposed stone, big windows, skylights and a beautiful tile floor.
Architect: Meyer Design
Photos: 716 Media

The bar itself has varying levels of privacy for its members. The main room is the most open and is dramatically encircled by glass display cases housing members’ private stock. A Japanese style bar anchors the middle of the room, while adjacent semi-private spaces have exclusive views of Lido Park. Complete privacy is provided via two VIP rooms accessible only by the owner.
AWARDS
Restaurant & Bar Design Awards | London
PUBLISHED
World Interior News | London

Cabin loft with custom Room & Board pull out sofa, Farrow & Ball blue walls, and reclaimed wood stumps.

This design involved a renovation and expansion of the existing home. The result is to provide for a multi-generational legacy home. It is used as a communal spot for gathering both family and work associates for retreats. ADA compliant.
Photographer: Zeke Ruelas
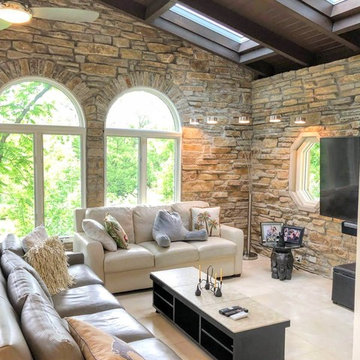
Gorgeous family room with exposed stone walls and wood beam ceilings. Arched windows and tile floors.
Architect: Meyer Design
Photos: 716 Media
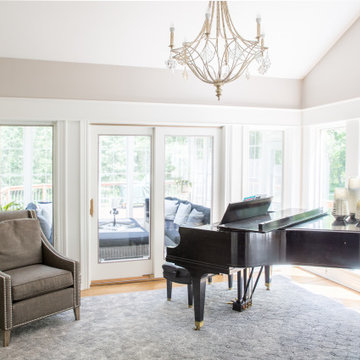
Project by Wiles Design Group. Their Cedar Rapids-based design studio serves the entire Midwest, including Iowa City, Dubuque, Davenport, and Waterloo, as well as North Missouri and St. Louis.
For more about Wiles Design Group, see here: https://wilesdesigngroup.com/
To learn more about this project, see here: https://wilesdesigngroup.com/stately-family-home

LB Interior Photography Architectural and Interior photographer based in London.
Available throughout all the UK and abroad for special projects.
Black Family Room Design Photos with Beige Floor
4
