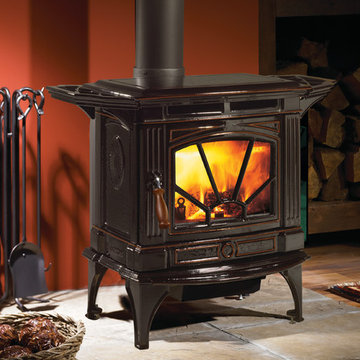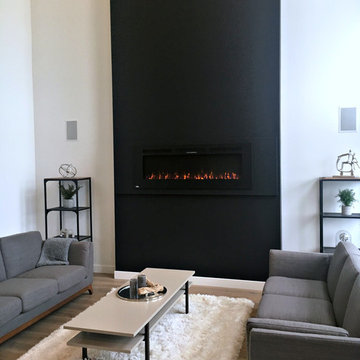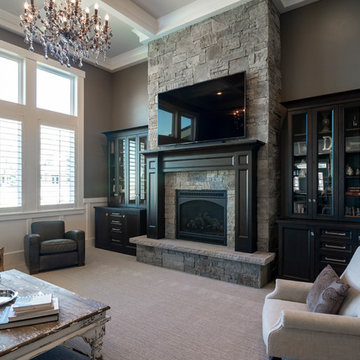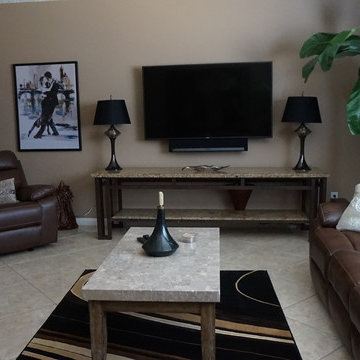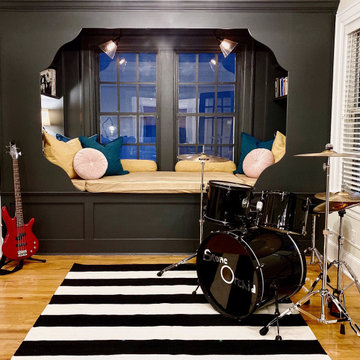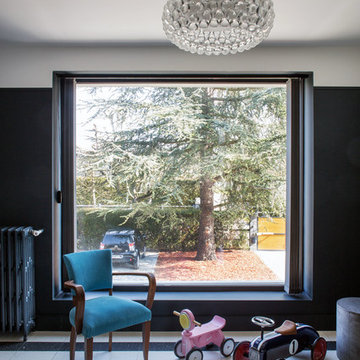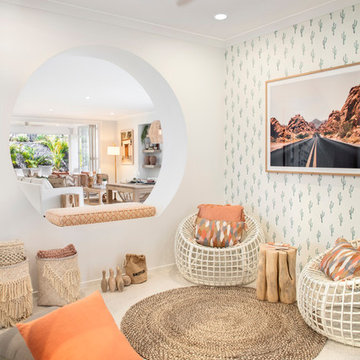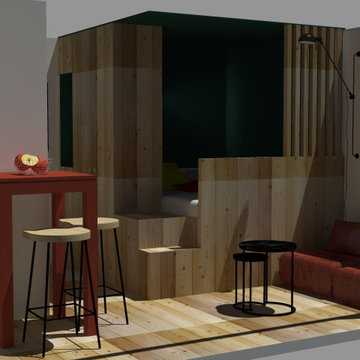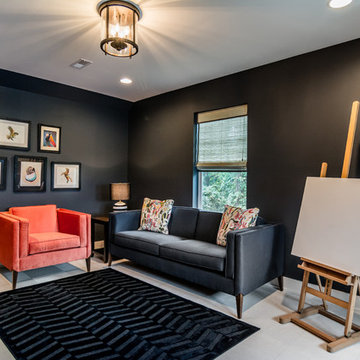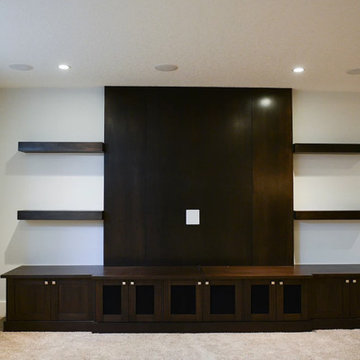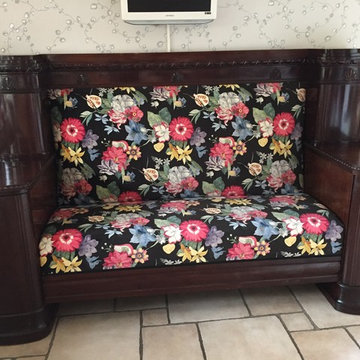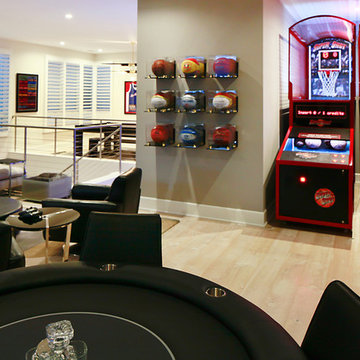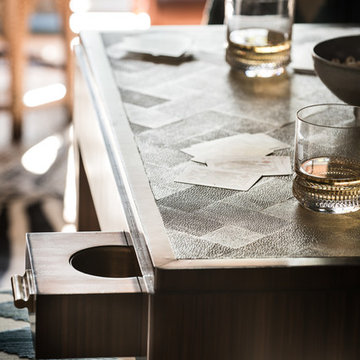Black Family Room Design Photos with Beige Floor
Refine by:
Budget
Sort by:Popular Today
121 - 140 of 520 photos
Item 1 of 3
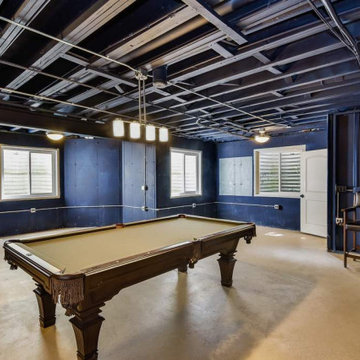
Not planning to finish your basement just yet. How about creating a moody game room by painting the exposed walls and ceiling a deep color?

On the terrace level, we create a club-like atmosphere that includes a dance floor and custom DJ booth (owner’s hobby,) with laser lights and smoke machine. Two white modular sectionals separate so they can be arranged to fit the needs of the gathering.
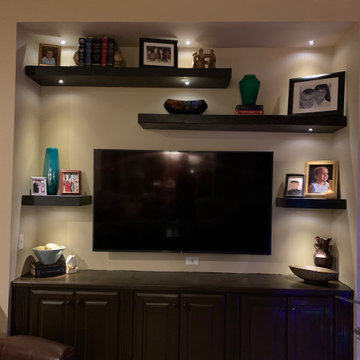
Update of a traditional wall of built-in cabinets replacing the upper cabinets with floating shelving, accent lighting and a large space for a wall-mounted TV.
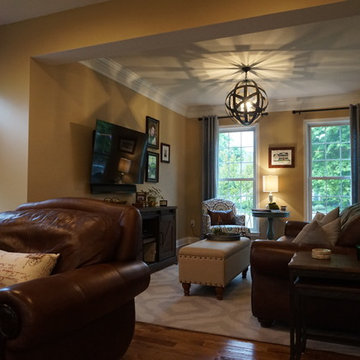
Woodstock residence went from dated country to a modern rustic Montana farmhouse. My inspiration came from my clients antique family rifle, artwork and the their leather décor. We removed existing custom crowded window treatments and cornices with light and airy, higher hung window treatments. Woven shades from blinds.com add a layer of earthy texture. Removed builder grade pillars which exposed a beautiful open floor plan. Rustic accents such as a barn door TV console add to the modern rustic look of this room. Soft hand woven jute rug and tufted linen storage adds a more relaxed setting. Replacing all light fixtures and adding can lighting delivered the perfect illumination for the their new spaces. Accenting the fire place wall with a slightly darker shade of Sherwin Williams Superior Bronze gives the beautiful natural stone the attention it deserves.
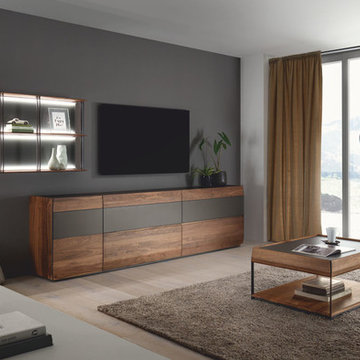
Die Möbel von AUNIS überzeugen mit einem raffiniertem Materialmix aus Glas, Strukturlack und Massivholz. Weitere Einrichtungsbeispiele finden Sie unter www.huelsta.com.
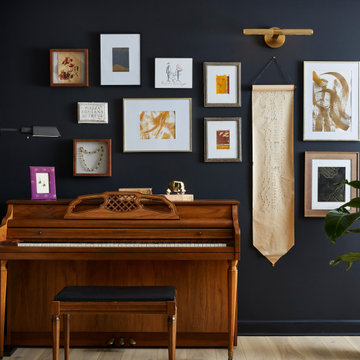
This moody formal family room creates moments throughout the space for conversation and coziness. This piano is used by the children to practice their craft. Surrounded by art, it's a place of inspiration and creativity.
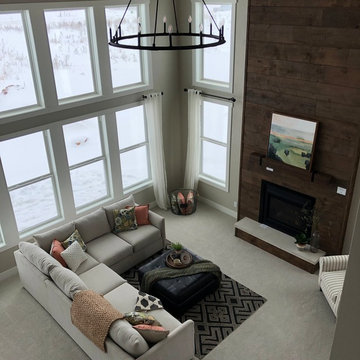
The 2 story great room in our cottonwood provides an amazing view and plenty of natural light. This room features a massive floor to ceiling reclaimed wood fireplace and a large wagon wheel light fixture.
Black Family Room Design Photos with Beige Floor
7
