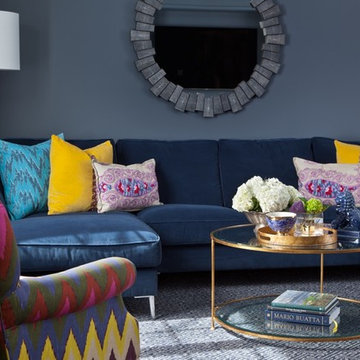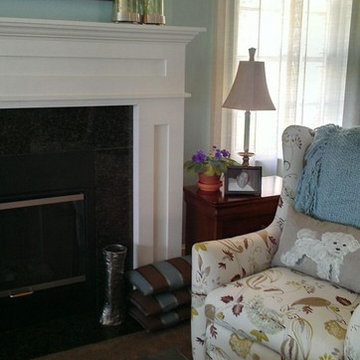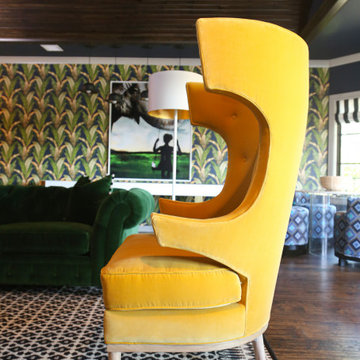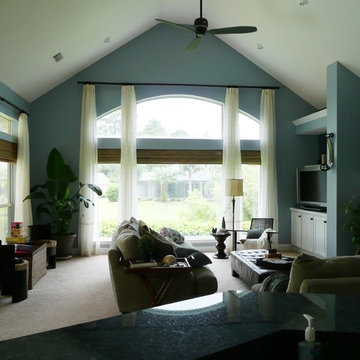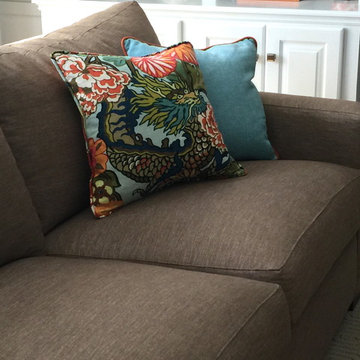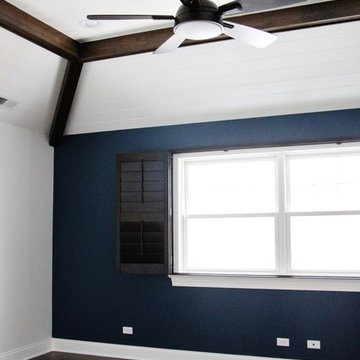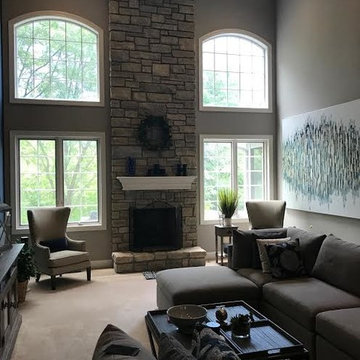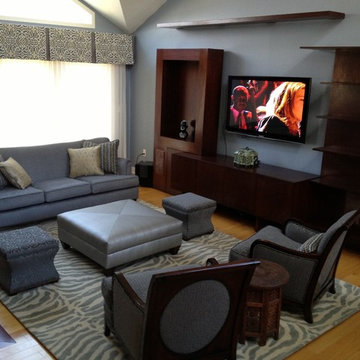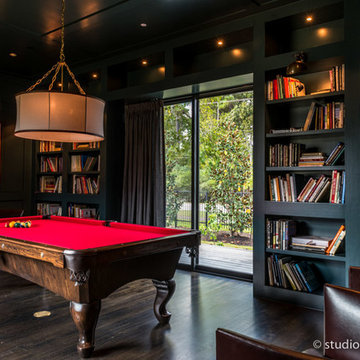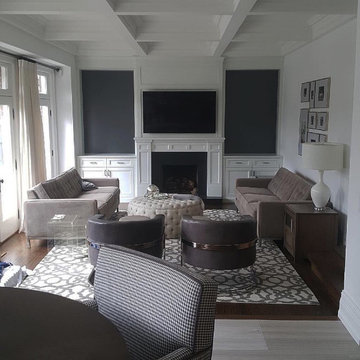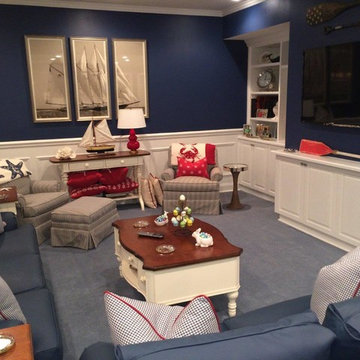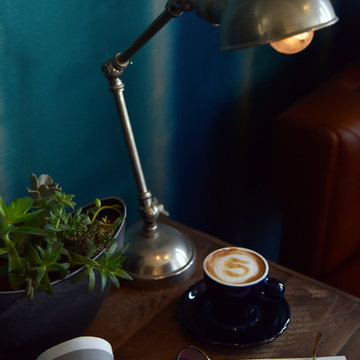Black Family Room Design Photos with Blue Walls
Refine by:
Budget
Sort by:Popular Today
221 - 240 of 459 photos
Item 1 of 3
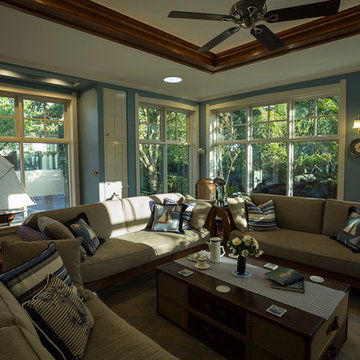
The interior space was designed to be generous in size so as 3 x three seater couches could be accommodated while comfortably walked around.
Pam Morris - Spectral Modes
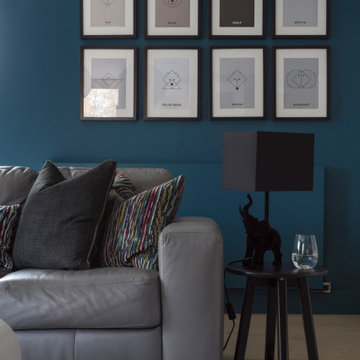
This family room is colourful and bold and the perfect place to play as a family. The walls are covered in art and and the look is kept simple aside from the colourful pops.
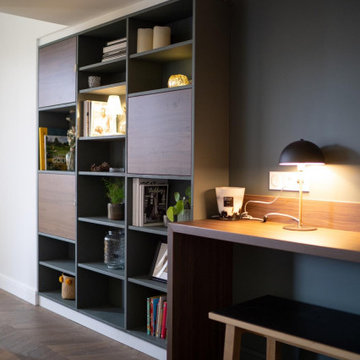
création d'un espace de bureau sous une niche ou le plafond est légèrement plus bas. Utilisation d'un espace qui se voulait perdu.
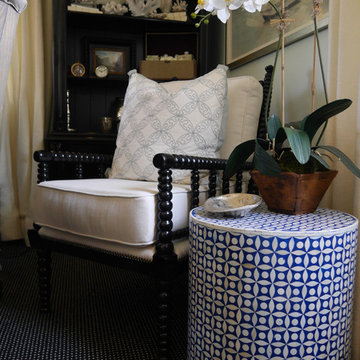
Designed by Kathy Ann Abell Interiors Copyright © 2014 Kathy Ann Abell Interiors. All rights reserved. Visit us at kathyannabell.com
Photography: Megan Meek
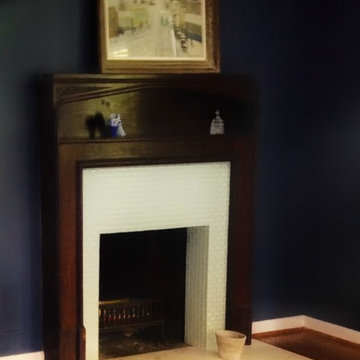
We started with an understated fireplace and added a creatively repurposed antique mantel; thanks to a great carpenter, talented painter, and meticulous tile installer performing magic to marry the existing hearth with the found mantel.
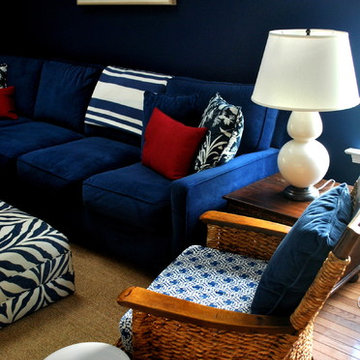
We designed this family room in a space which does not get much light, and is long and slightly narrow. It has a sloped ceiling so we painted it white and put in LED lights. The blue and white theme is evident in the dark accents walls, fabrics and velvet sofa. A black edged sisal rug grounds the seating area, and the tortoise roman shades add to the ethnic feel of the room. The TV is hidden in a carved armoire made from old teak ships. Charcoal gray behind the book cases and a gray carved mirror added more sophistication to the space.
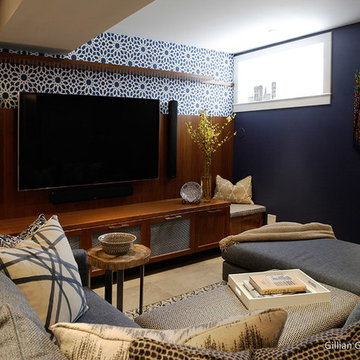
This level of my clients home was previously only used for storage and laundry (please check out the before & after images on our website for more information). Following extensive renovation works including underpinning we transformed this once forgotten area into a family haven.
The media room serves dual purpose as family and guest space – one wall of millwork houses all the audio equipment and provides storage for games & toys, the other wall of millwork provides storage and also houses a Murphy Bed for guests.
The shower room combines elements such as hand poured ceramic tiles, natural stone inset floor mat and oil rubbed bronze hardware. The vanity mirror is a show-stopper and was the whole starting point for this gorgeous space.
The laundry room is very generously sized and has plenty space to accommodate all the needs for this family of four.
We’ve added vintage elements in the styling of these spaces so that this ‘new’ lower level is consistent with the upper floors in this home. You can view the living room of this home in the portfolio named – Elegant Living in Riverdale.
Photography by Tim McGhie
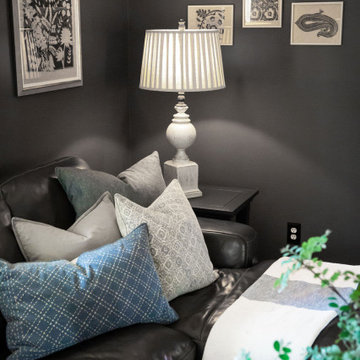
Using an existing sectional sofa and removing the corner piece created the U-shaped sofa. Adding blue and white decor finished the space and created a comfy place for the family.
Black Family Room Design Photos with Blue Walls
12
