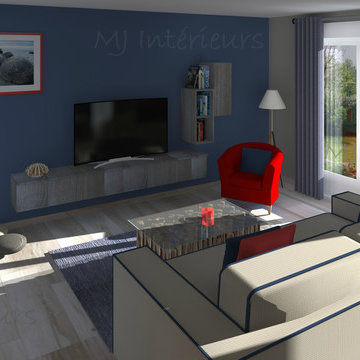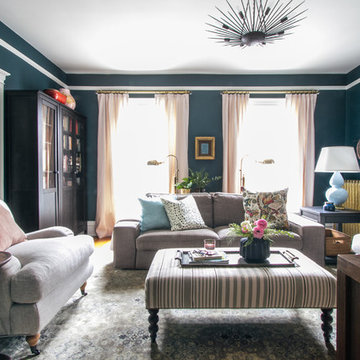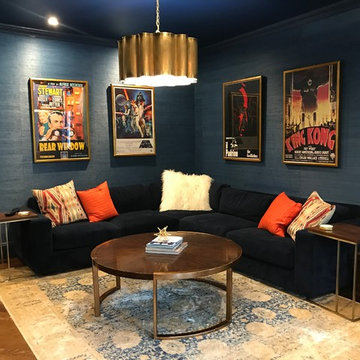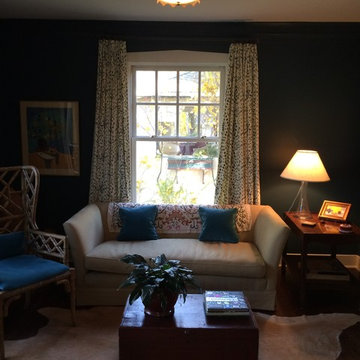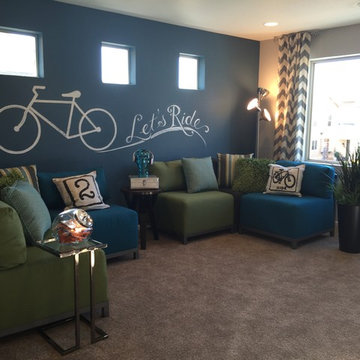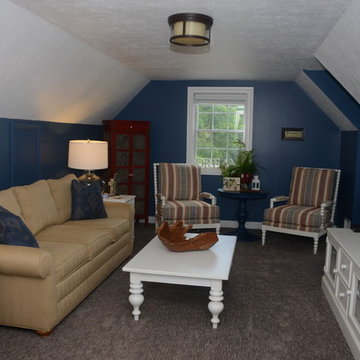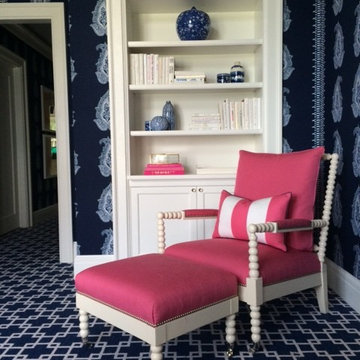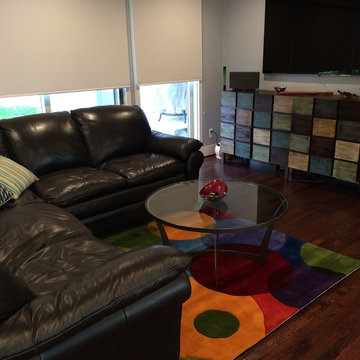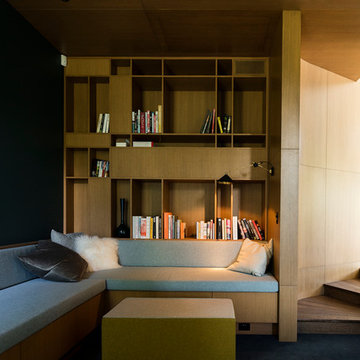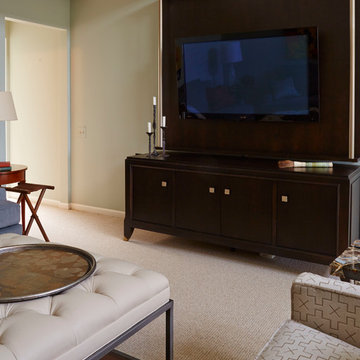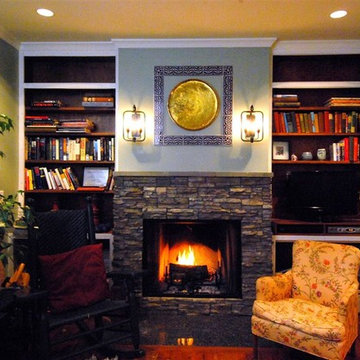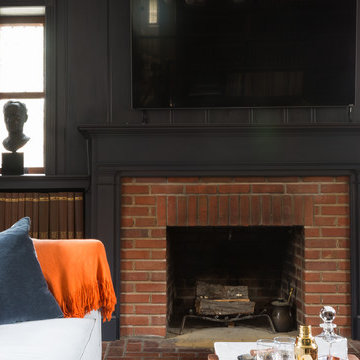Black Family Room Design Photos with Blue Walls
Refine by:
Budget
Sort by:Popular Today
161 - 180 of 459 photos
Item 1 of 3
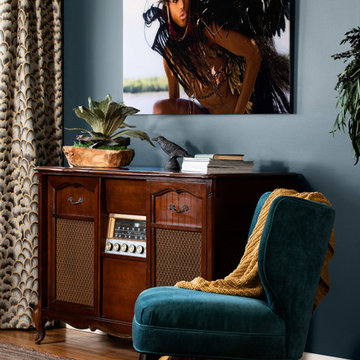
This project was all about dynamic depth. Our client has a lot of passions and wanted her space to feel as integrated and multi-faceted as she is. The dark walls create a womb-like vibe, housing the multitude of artistic expressions and the abstract ceiling (shown in other photos related to this project) embodies our client's love of intrigue.
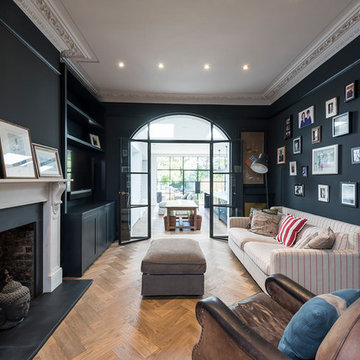
Blakes London specialise in kitchen design and joinery to produce stunning renovations like this one. We fitted Crittall partitions, windows and doors to add a contemporary look to a traditional yet modern London property.
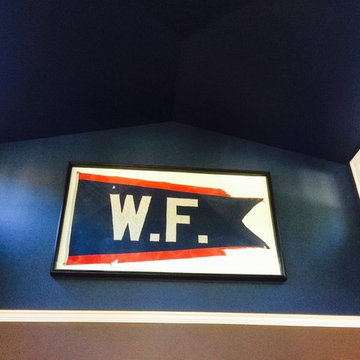
Inspired by the clients artwork the vaulted ceiling was painted Hale Navy by Benjamin Moore for added interest.
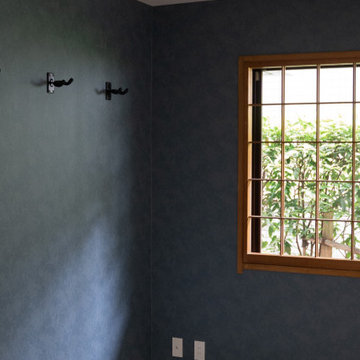
6畳の和室と一間の押入計7.5畳を、あえて小さな4.5畳のスタジオと3畳のファミリークローゼットに変更
廊下からもスタジオからも出入りできるようになっています
テレワーク時の家族の書斎、音楽好きのご主人が楽器と過ごすスタジオ、遠方の家族や友人が落ち着いて宿泊できるゲストルーム、多機能でありながら既存の障子や和紙照明を残すことで、落ち着いた雰囲気に。
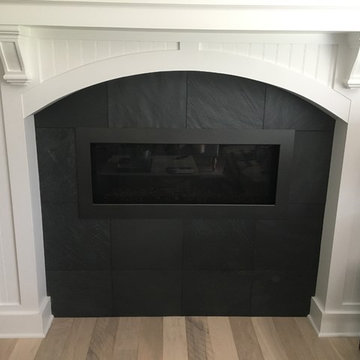
Slate tile fireplace with wood columns to the ceiling. Detailed mantel with corbel brackets. Beadboard recessed panels. Arched wood surround head.
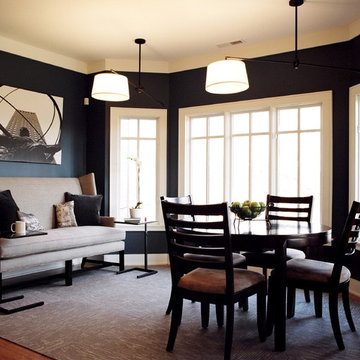
The kitchen of this golf course home opens into a seating area that contains banquette seating for morning coffee and a casual yet elegant table for four. The white wood work pops of the teal wall color providing a contemporary look and inviting place to spend the morning. This dining space has Shaw carpet tiles, a dining table by Hickory Chair and lighting by Sonneman, Robert Abbey
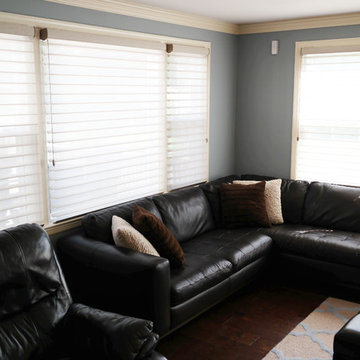
Hunter Douglas Silhouette window shading gives complete privacy and open feel to this family room.
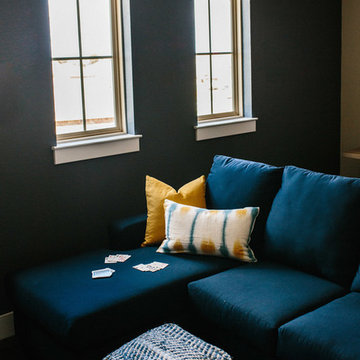
A farmhouse coastal styled home located in the charming neighborhood of Pflugerville. We merged our client's love of the beach with rustic elements which represent their Texas lifestyle. The result is a laid-back interior adorned with distressed woods, light sea blues, and beach-themed decor. We kept the furnishings tailored and contemporary with some heavier case goods- showcasing a touch of traditional. Our design even includes a separate hangout space for the teenagers and a cozy media for everyone to enjoy! The overall design is chic yet welcoming, perfect for this energetic young family.
Project designed by Sara Barney’s Austin interior design studio BANDD DESIGN. They serve the entire Austin area and its surrounding towns, with an emphasis on Round Rock, Lake Travis, West Lake Hills, and Tarrytown.
For more about BANDD DESIGN, click here: https://bandddesign.com/
To learn more about this project, click here: https://bandddesign.com/moving-water/
Black Family Room Design Photos with Blue Walls
9
