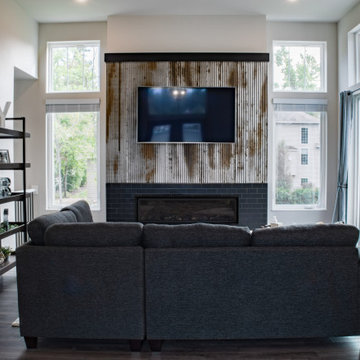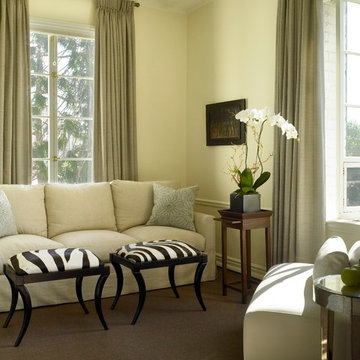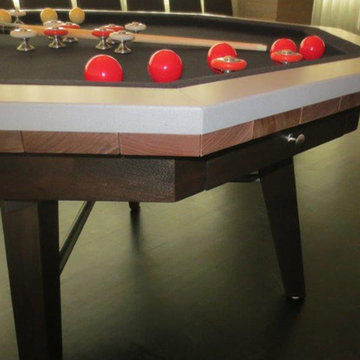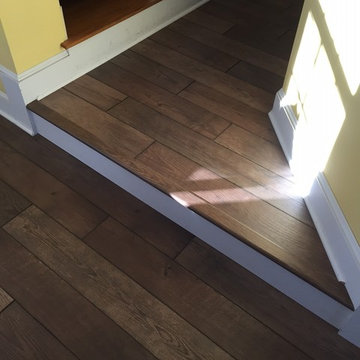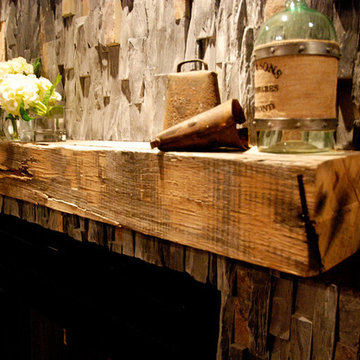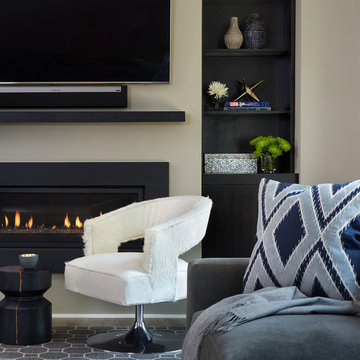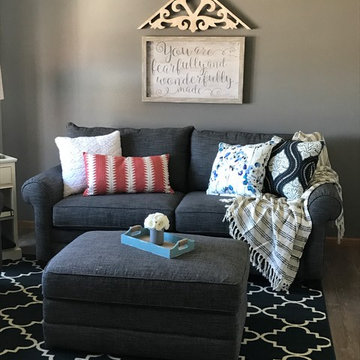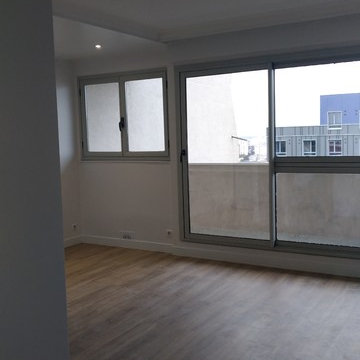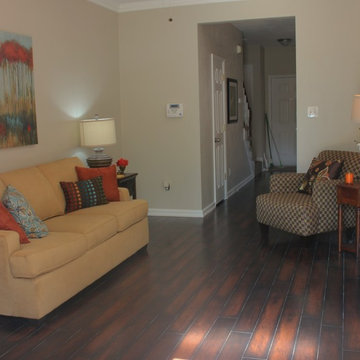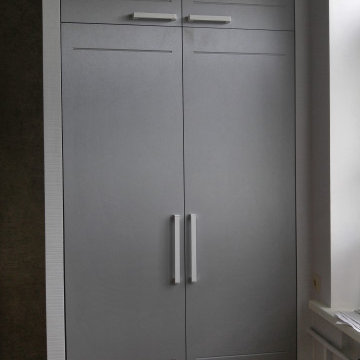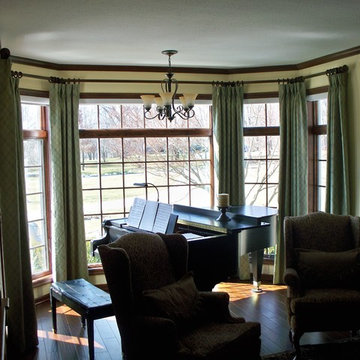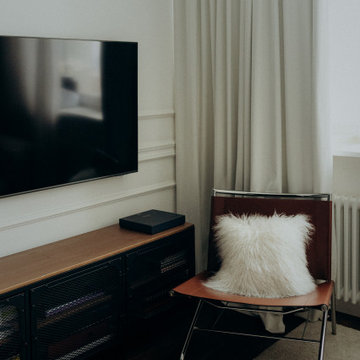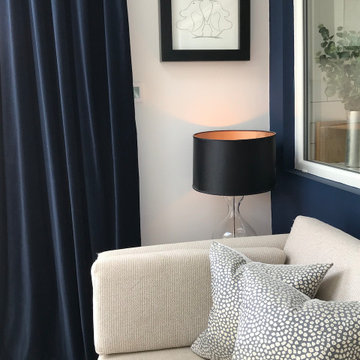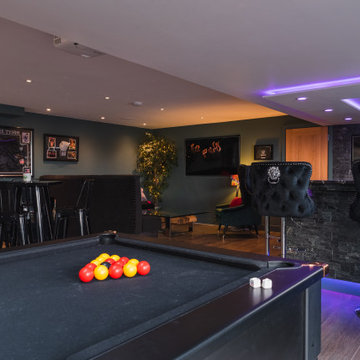Black Family Room Design Photos with Laminate Floors
Refine by:
Budget
Sort by:Popular Today
21 - 40 of 74 photos
Item 1 of 3
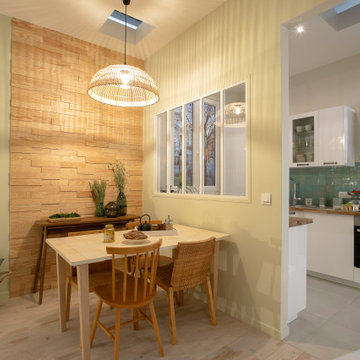
Atmosphère zen et relaxante dans la pièce à vivre. Ici le côté salle à manger est délimité par un parement en bois et donne sur la cuisine grâce à une verrière blanche. Le reste de la pièce est peint en vert d’eau.
Côté mobilier, nous avons misé sur des lignes simples, épurées et des matières naturelles : une table en bois
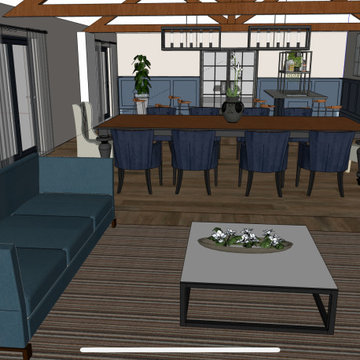
Our clients were keen to get more from this space. They didn't use the pool so were looking for a space that they could get more use out of. Big entertainers they wanted a multifunctional space that could accommodate many guests at a time. The space has be redesigned to incorporate a home bar area, large dining space and lounge and sitting space as well as dance floor.
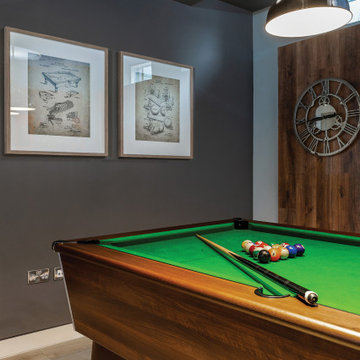
This expansive contemporary home encompasses four levels with generously proportioned rooms throughout. The brief was to keep the clean minimal look but infuse with colour and texture to create a cosy and welcoming home.
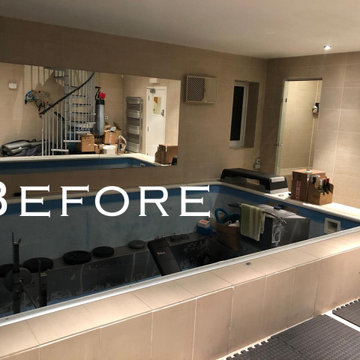
The clients had an unused swimming pool room which doubled up as a gym. They wanted a complete overhaul of the room to create a sports bar/games room. We wanted to create a space that felt like a London members club, dark and atmospheric. We opted for dark navy panelled walls and wallpapered ceiling. A beautiful black parquet floor was installed. Lighting was key in this space. We created a large neon sign as the focal point and added striking Buster and Punch pendant lights to create a visual room divider. The result was a room the clients are proud to say is "instagramable"
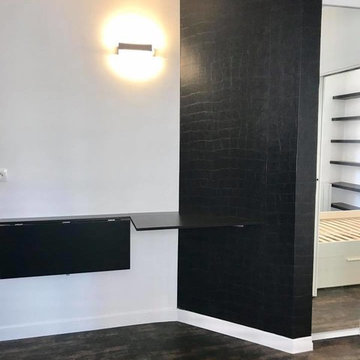
La contrainte ici est le conduit de cheminée que nous avons dû conservé. Nous l'avons détourné pour devenir un coin repas à la fois emblématique et modulable.
En effet, la table est partiellement escamotable: le propriétaire peut avoir jusqu'à 4 convives à table
Black Family Room Design Photos with Laminate Floors
2
