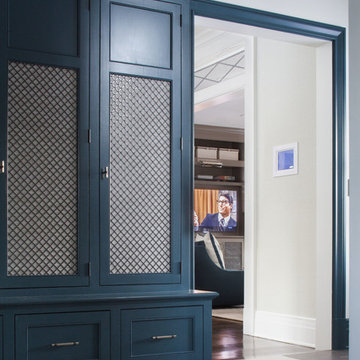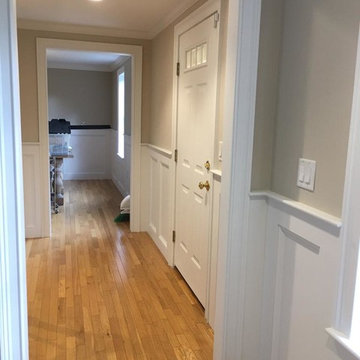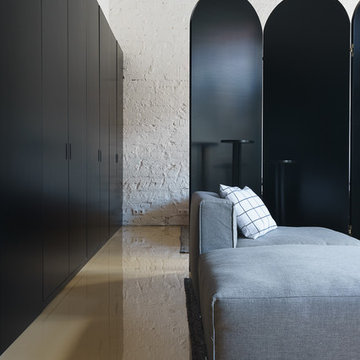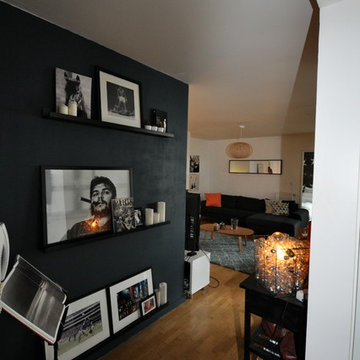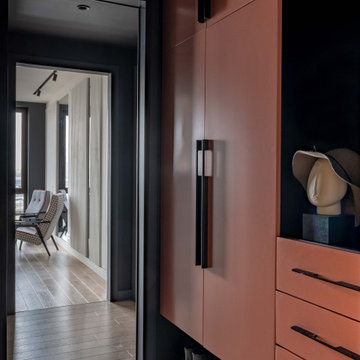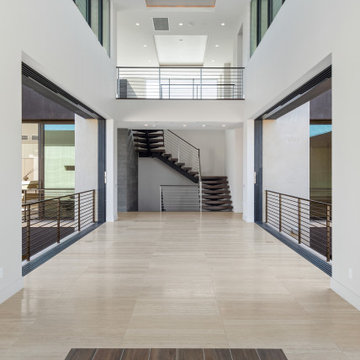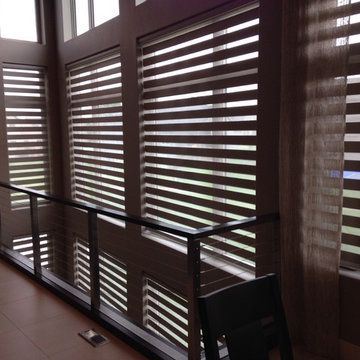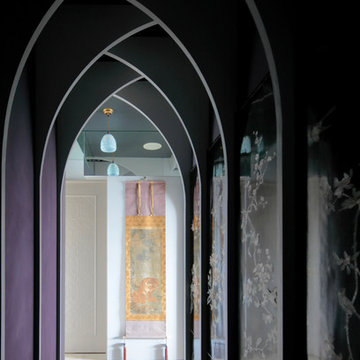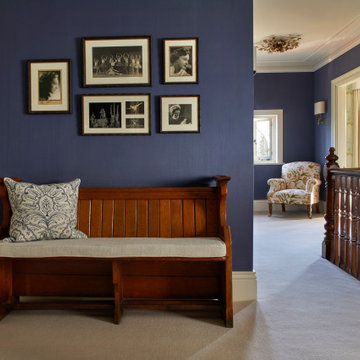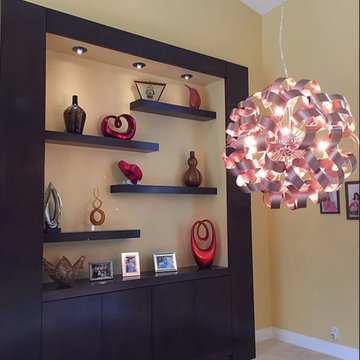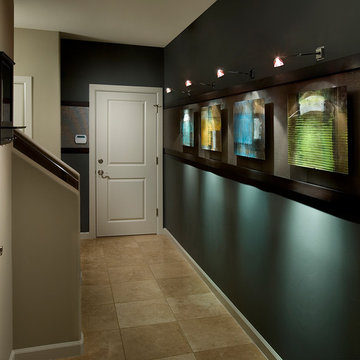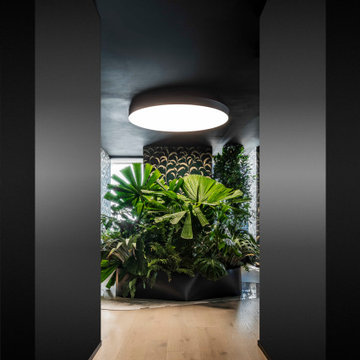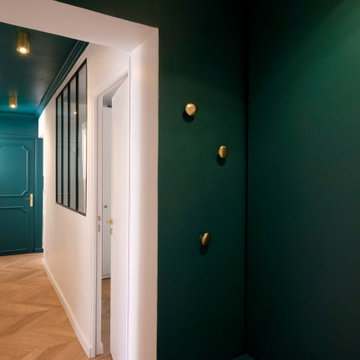Black Hallway Design Ideas with Beige Floor
Refine by:
Budget
Sort by:Popular Today
41 - 60 of 266 photos
Item 1 of 3
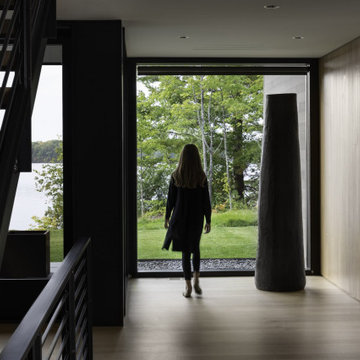
Lake living at its best. Bird's eye view of our Northwoods retreat. Home and boathouse designed by Vetter Architects. Completed Spring 2020⠀Lake living at its best. Our Northwoods retreat. Home and boathouse designed by Vetter Architects. Completed Spring 2020⠀
Size: 3 bed 4 1/2 bath
Completion Date : 2020
Our Services: Architecture
Interior Design: Amy Carmin
Photography: Ryan Hainey
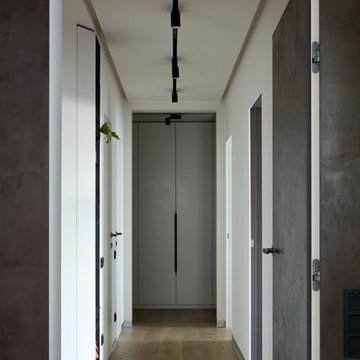
Интерьер коридора, вид из гостиной.
Встроенная мебель и стеллаж по эскизам авторов проекта. На переднем плане декоративное покрытие.
Авторский коллектив : Екатерина Вязьминова, Иван Сельвинский
Фото : Сергей Ананьев
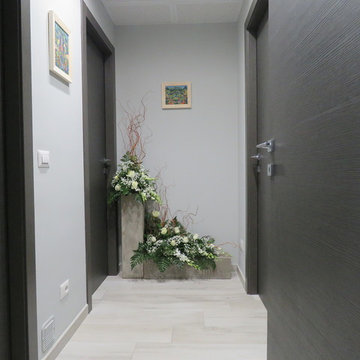
Disimpegno, caratterizzato da porte scure a contrasto con pareti azzurro chiaro. A pavimento gres porcellanato effetto legno.
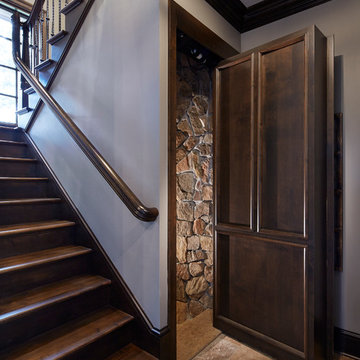
Martha O'Hara Interiors, Interior Design & Photo Styling | Corey Gaffer, Photography | Please Note: All “related,” “similar,” and “sponsored” products tagged or listed by Houzz are not actual products pictured. They have not been approved by Martha O’Hara Interiors nor any of the professionals credited. For information about our work, please contact design@oharainteriors.com.

The entrance hall has two Eclisse smoked glass pocket doors to the dining room that leads on to a Diane berry Designer kitchen
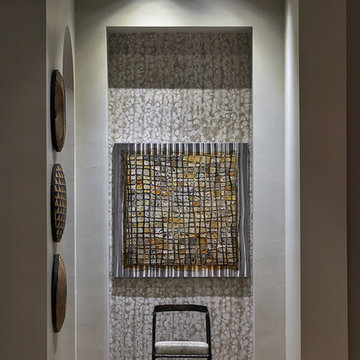
Tucked into the niche at the end of this hallway is a heavy, patinated bronze chair upholstered with Kelly Wearstler fabric. On the wall above it, a textural metal collage.
Photo by Brian Gassel
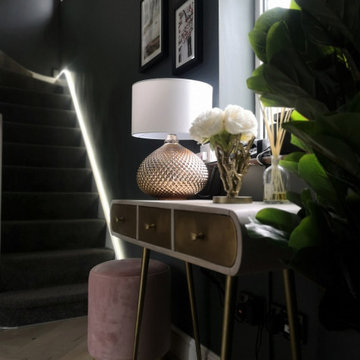
Cosy and inviting, with LED stripe by the stairs up and with some details of Gold and Velvet the hallway looks just fabulous. Wall paint from F&B Down Pipe No.26.
Black Hallway Design Ideas with Beige Floor
3
