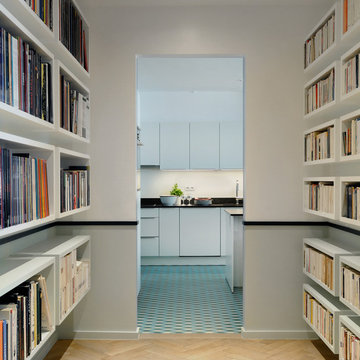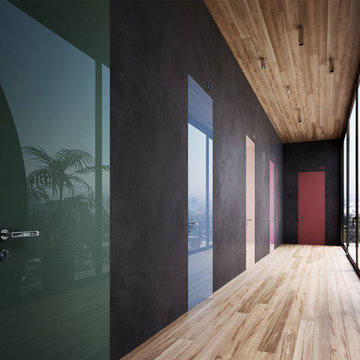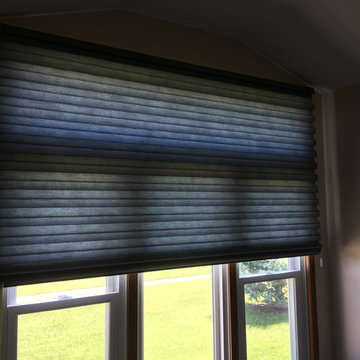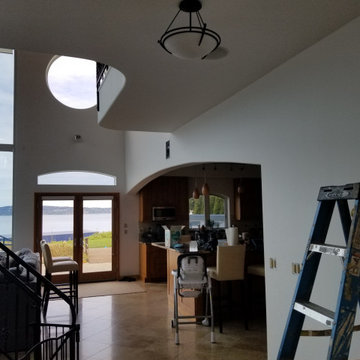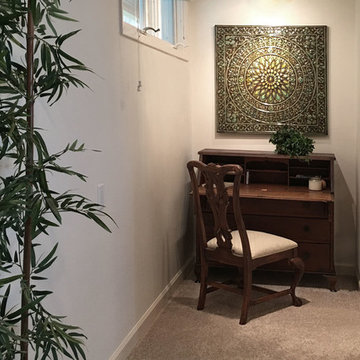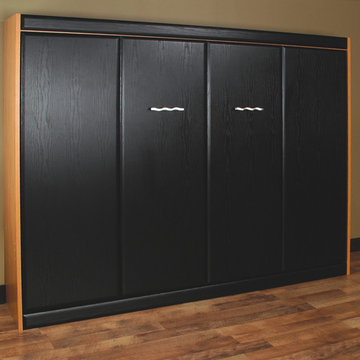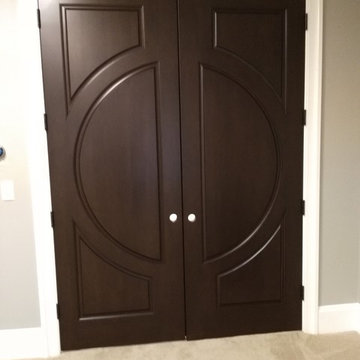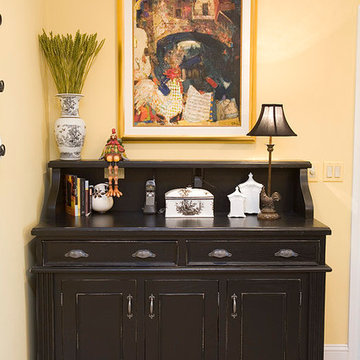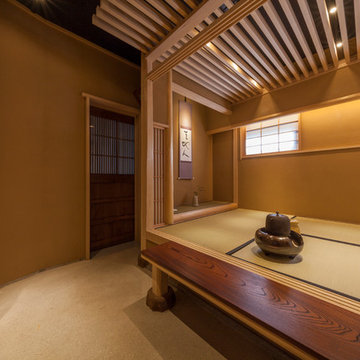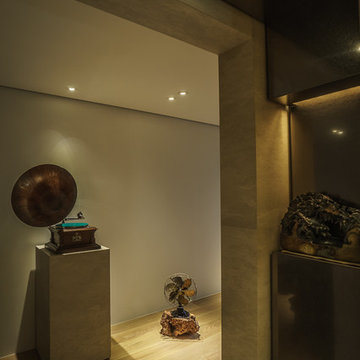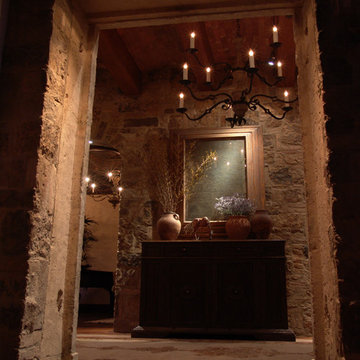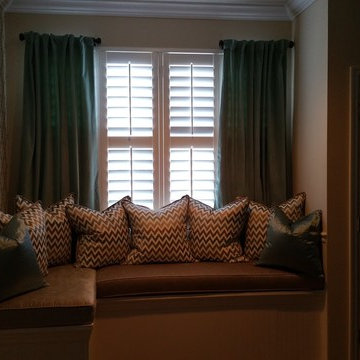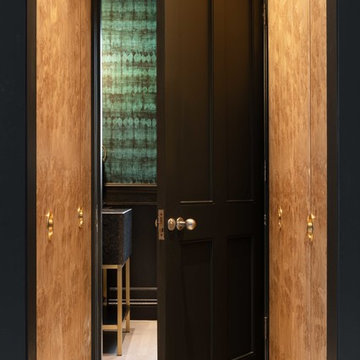Black Hallway Design Ideas with Beige Floor
Refine by:
Budget
Sort by:Popular Today
81 - 100 of 266 photos
Item 1 of 3
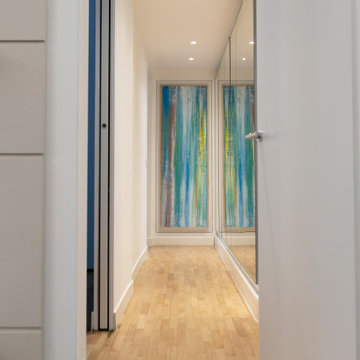
Un’ idea di arredo che miscela il gusto antico a quello moderno, con colori nuovi e tecniche antiche ispirate al mondo dell’informale.Una rielaborazione delle vecchie finiture a “fresco”, trasformate in spennellate pure di colori “a secco”. Una sperimentazione dell’astrattismo riportata come tecnica, un caotico intreccio di segni e colore.
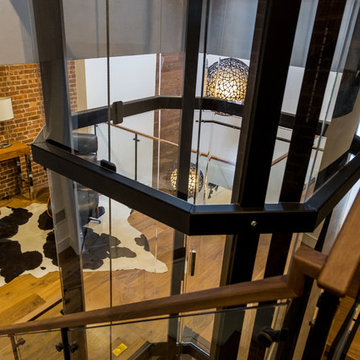
To banish shadows in this design, bright columns of light were fashioned, flooding the home with light and anchoring the home's industrial-meets-organic design scheme. An ingenious center light-well, topped with a massive skylight and wrapped in glass handrails, provides a breathtaking focal point accentuated by a stunning three-globe light fixture that spans the space’s height. Nearby, a glass and steel elevator whisks residents from the parlor level to the roof.
A Grand ARDA for Design Details goes to
Dixon Projects
Designer: Dixon Projects
From: New York, New York
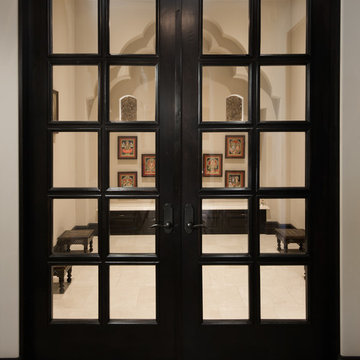
We love these dark and glass hallway double doors, it really gives off our client's style.
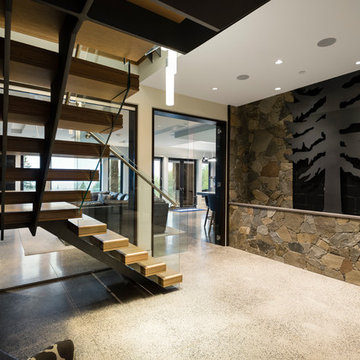
For a family that loves hosting large gatherings, this expansive home is a dream; boasting two unique entertaining spaces, each expanding onto outdoor-living areas, that capture its magnificent views. The sheer size of the home allows for various ‘experiences’; from a rec room perfect for hosting game day and an eat-in wine room escape on the lower-level, to a calming 2-story family greatroom on the main. Floors are connected by freestanding stairs, framing a custom cascading-pendant light, backed by a stone accent wall, and facing a 3-story waterfall. A custom metal art installation, templated from a cherished tree on the property, both brings nature inside and showcases the immense vertical volume of the house.
Photography: Paul Grdina
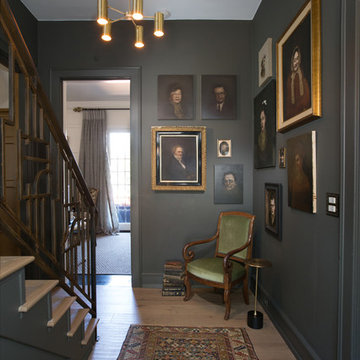
We had the honor of working with Jessica Today Design on this sitting area and staircase for the 2017 Pasadena Showcase House of Design. Du Bois - Nathalie engineered hardwood floors, by The Garrison Collection, were installed to help execute Jessica's vision for the space.
Jessica's Design Concept:
"The house was built in 1916 by prominent architectural firm Marston and Van Pelt. In keeping with the English Tudor style of the house, I really wanted the design to capture a classic English look. So the walls were painted a dark gray, the red carpet was replaced with hardwood flooring, and the chunky wooden handrail was replaced with an airy metal railing finished in a dark patina. The overall colors mimic that of an English landscape. I finished the space with more traditional decor - a vintage French armchair, a gallery of classic portraits and old books that I discovered at a flea market."
The following is a complete list of vendors who helped make this design come to life:
Jessica Today Designs (designer)
SZK Metals (metalwork - handrail)
The Garrison Collection (flooring)
Prime Hardwood Floors (floor installation)
Schoolhouse Electric (lighting)
American Reliable Services (electrician)
Kelsey Shultis (artist)
Dunn Edwards (paint)
Framed Pictures (some framing)
Preferred Picture Framing and Art Installation (art installation)
Arteriors (side table)
Lawrence of La Brea (rug)
The 2017 Pasadena Showcase House of Design is running until May 21st - Check it out before it's gone!
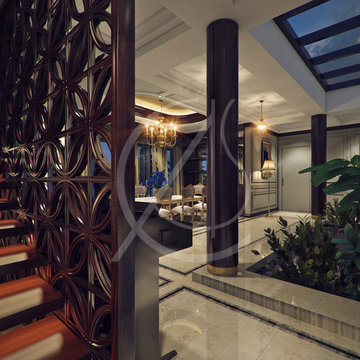
Traditional courtyard for the luxurious Kerala house, cream marble floor tiles with gray borders, marble columns with a golden base surround an indoor landscape, open staircase with wooden treads and flanked by a decorative wooden screen.
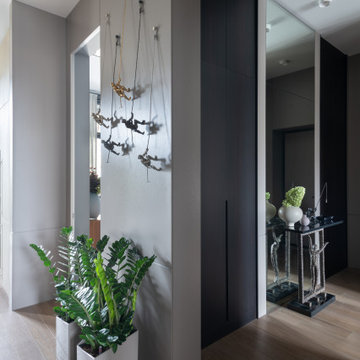
Коридор. Паркет, Goldenforest. Консоль Reach Out Of The Box. Декор на стенах (Global Views).
Black Hallway Design Ideas with Beige Floor
5
