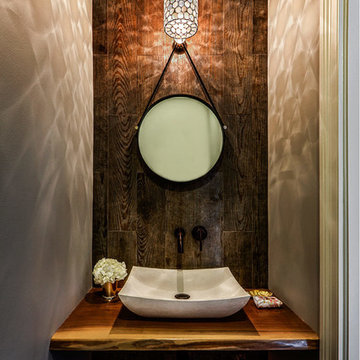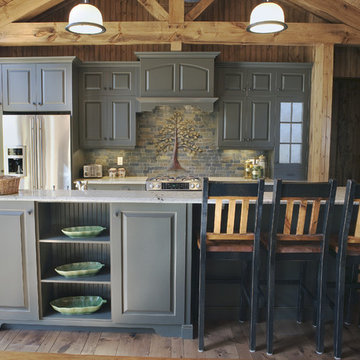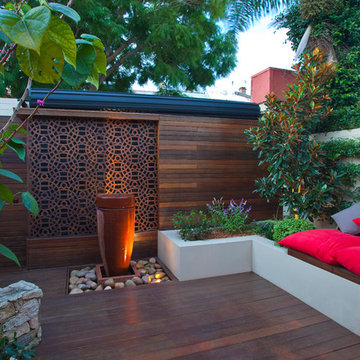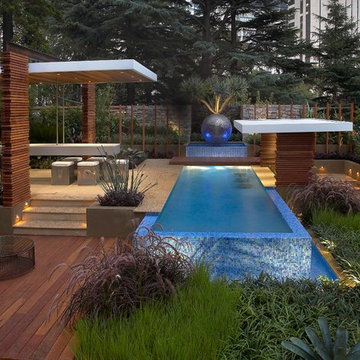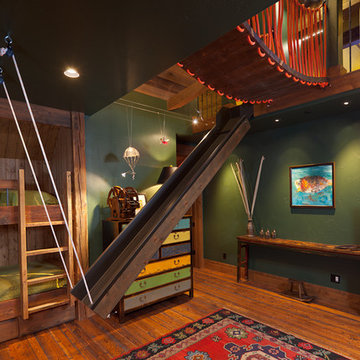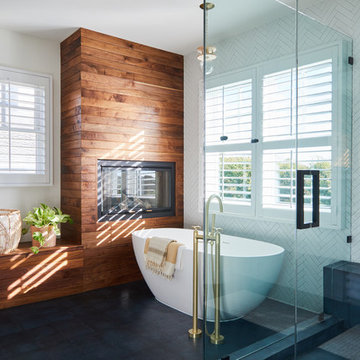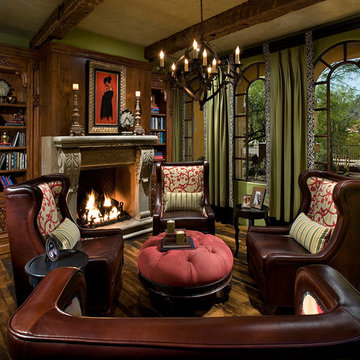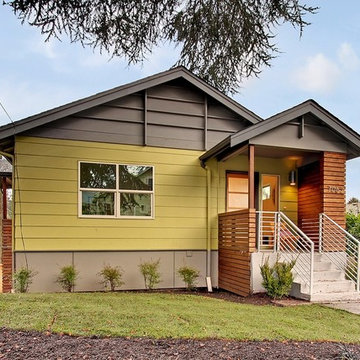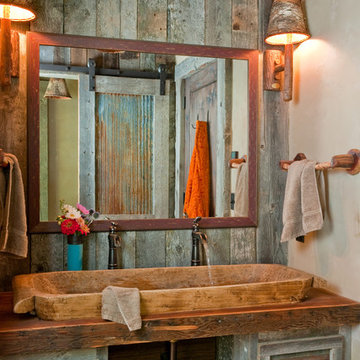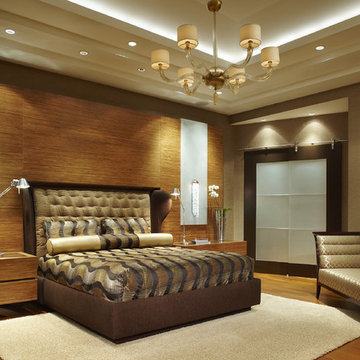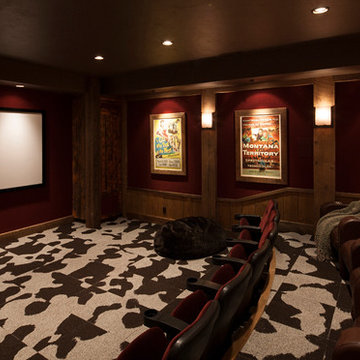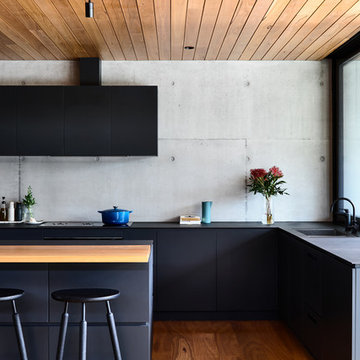234 Black Home Design Photos

Nestled into sloping topography, the design of this home allows privacy from the street while providing unique vistas throughout the house and to the surrounding hill country and downtown skyline. Layering rooms with each other as well as circulation galleries, insures seclusion while allowing stunning downtown views. The owners' goals of creating a home with a contemporary flow and finish while providing a warm setting for daily life was accomplished through mixing warm natural finishes such as stained wood with gray tones in concrete and local limestone. The home's program also hinged around using both passive and active green features. Sustainable elements include geothermal heating/cooling, rainwater harvesting, spray foam insulation, high efficiency glazing, recessing lower spaces into the hillside on the west side, and roof/overhang design to provide passive solar coverage of walls and windows. The resulting design is a sustainably balanced, visually pleasing home which reflects the lifestyle and needs of the clients.
Photography by Andrew Pogue
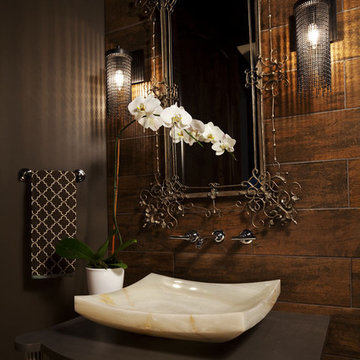
Interior Design by Martha O'Hara Interiors
Built by Hendel Homes
Photography by Troy Thies
Photo Styling by Shannon Gale
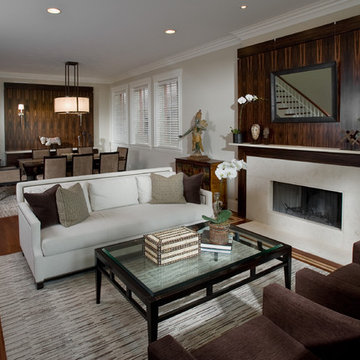
Once the traditional layers of the space were removed the new millwork made the space sing. The focal element of the living room, a clean lined floor to ceiling Macassar ebony wood fireplace was added with a honed limestone mantle anchored the new space.

Architect: Alterstudio Architecture
Photography: Casey Dunn
Named 2013 Project of the Year in Builder Magazine's Builder's Choice Awards!
234 Black Home Design Photos
1




















