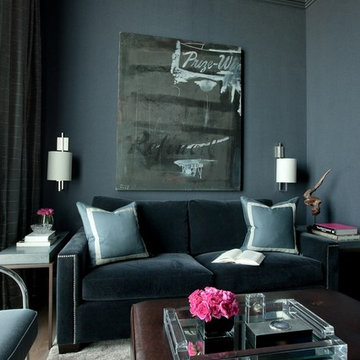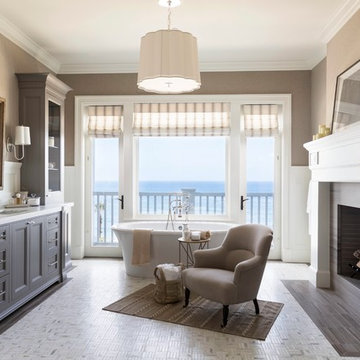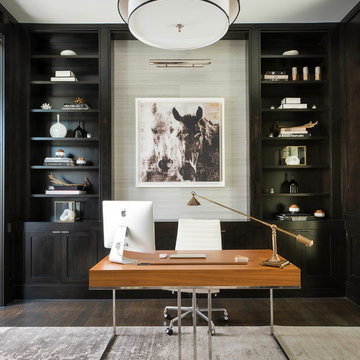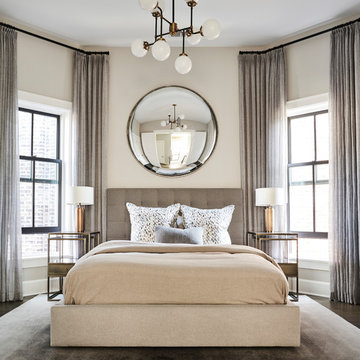643 Black Home Design Photos

A cozy home theater for movie nights and relaxing fireplace lounge space are perfect places to spend time with family and friends.

Martha O'Hara Interiors, Interior Selections & Furnishings | Charles Cudd De Novo, Architecture | Troy Thies Photography | Shannon Gale, Photo Styling

Cabinets: Dove Gray- Slab Drawers / floating shelves
Countertop: Caesarstone Moorland Fog 6046- 6” front face- miter edge
Ceiling wood floor: Shaw SW547 Yukon Maple 5”- 5002 Timberwolf
Photographer: Steve Chenn
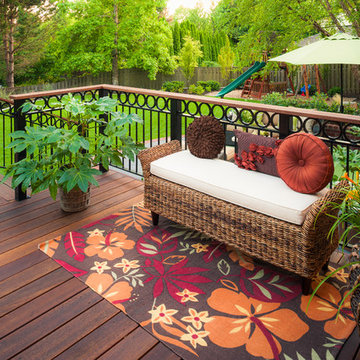
custom decking, outdoor living space, outdoor seating, iron rails

Featuring one of our favorite fireplace options complete with floor to ceiling shiplap, a modern mantel, optional build in cabinets and stained wood shelves. This firepalce is finished in a custom enamel color Sherwin Williams 7016 Mindful Gray.
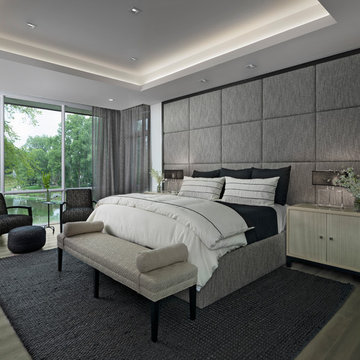
The contemporary master suite features a standout custom upholstered headboard with wood headboard frame and upholstered bed frame. The owners of this home, completed in 2017, also installed blind pockets, to allow them to darken the room with blackout shades when needed, that also conceal sheer custom drapery that showcases the lake views from full floor to ceiling windows while also softening the look and feel of the room. The cove ceiling includes hidden LED lighting which adds architectural detail and function. The intimate sitting area in front of the floor to ceiling windows gives an added warmth to the room while the wide plank French oak floors in a neutral palate allow the elements of this room to really shine.

This formal living room is anything but stiff. These teal-blue lacquered walls give this front living room a kick of personality that you can see the moment you walk into the house.
Photo by Emily Minton Redfield
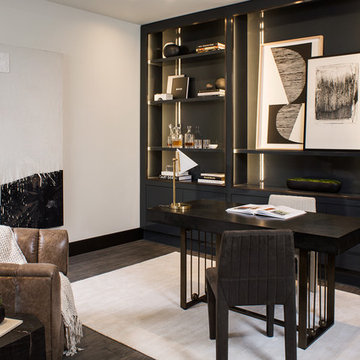
Inspired by the Griffith Observatory perched atop the Hollywood Hills, this luxury 5,078 square foot penthouse is like a mansion in the sky. Suffused by natural light, this penthouse has a unique, upscale industrial style with rough-hewn wood finishes, polished marble and fixtures reflecting a hand-made European craftsmanship.
643 Black Home Design Photos
1



















