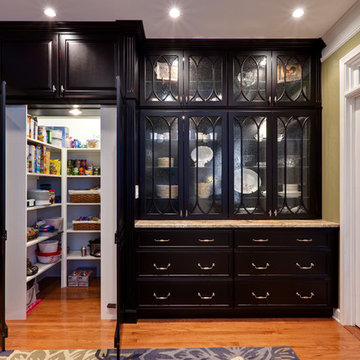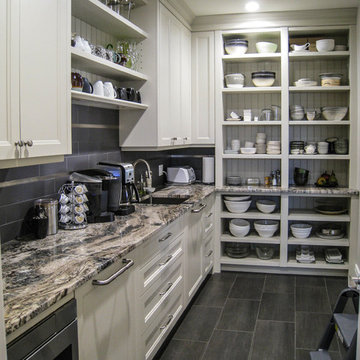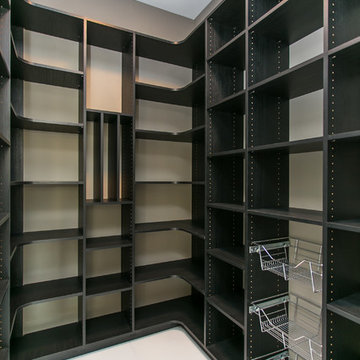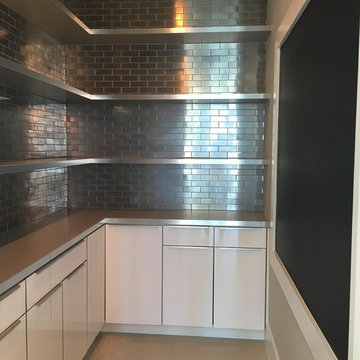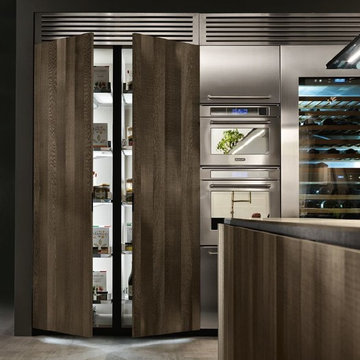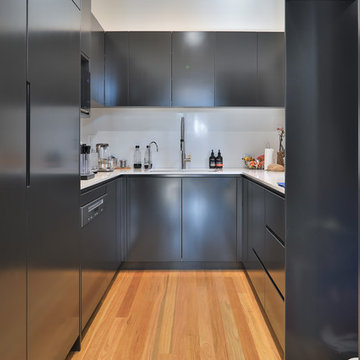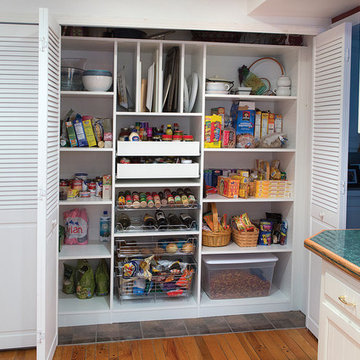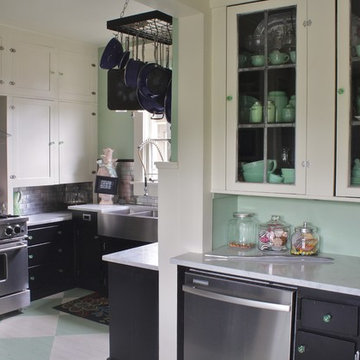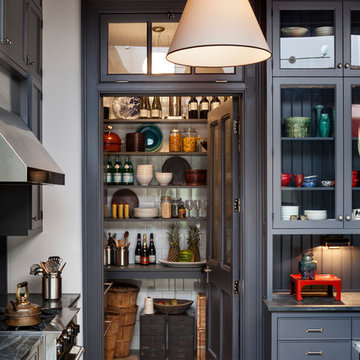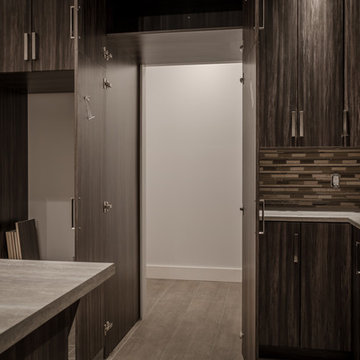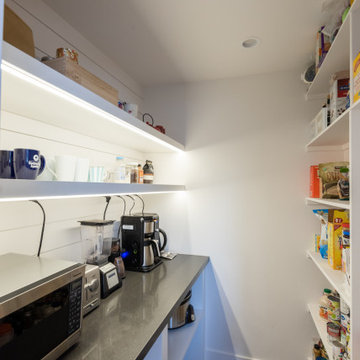Black Kitchen Pantry Design Ideas
Refine by:
Budget
Sort by:Popular Today
41 - 60 of 2,247 photos
Item 1 of 3

SieMatic Cabinetry in Graphite Grey profile door, Nickel gloss frame cabinets in the island and hidden coffee centre. SieMatic exclusive Chinese wedding cabinet in matte Black Oak with polished nickel knobs and hardware. SieMatic floating metal shelves in Nickel Gloss.

We added this pantry cabinet in a small nook off the kitchen. The lower cabinet doors have a wire mesh insert. Dutch doors lead to the backyard.
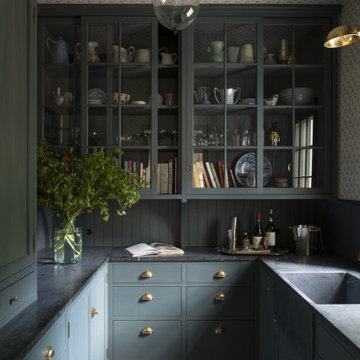
Contractor: Kyle Hunt & Partners
Interiors: Alecia Stevens Interiors
Landscape: Yardscapes, Inc.
Photos: Scott Amundson

This project was one of my favourites to date. The client had given me complete freedom to design a featured kitchen that was big on functionality, practicality and entertainment as much as it was big in design. The mixture of dark timber grain, high-end appliances, LED lighting and minimalistic lines all came together in this stunning, show-stopping kitchen. As you make your way from the front door to the kitchen, it appears before you like a marble masterpiece. The client's had chosen this beautiful natural Italian marble, so maximum use of the marble was the centrepiece of this project. Once I received the pictures of the selected slabs, I had the idea of using the featured butterfly join as the splashback. I was able to work with the 3D team to show how this will look upon completion, and the results speak for themselves. The 3Ds had made the decisions much clearer and gave the clients confidence in the finishes and design. Every project must not only be aesthetically beautiful but should always be practical and functional for the day to day grind... this one has it all!
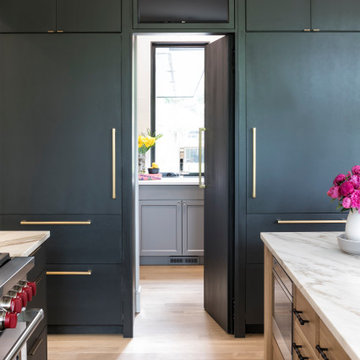
This kitchen support area is hidden by a door flush with the cabinetry, which opens to reveal grey recessed panel cabinets with nickel hardware and white quartz countertops. A modern textural tile creates a unique backsplash pattern.
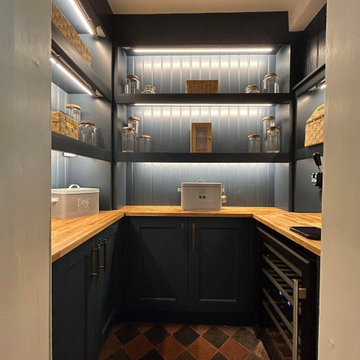
WOW | this walk in pantry has to be the talking point of this kitchen.
The walls are filled with open shelving as a way to put all the bowls, jars and goods on display. The base units are the perfect storage to declutter your main kitchen worktops.
An ideal hideaway or a vision of beauty - This pantry is both.
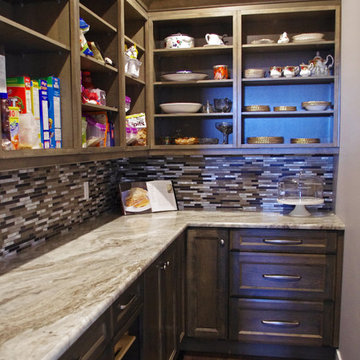
Walk in pantry has large granite countertop, which allows an area for small appliance cooking such as slow cooker and breadmaker to work outside the main kitchen area.
Black Kitchen Pantry Design Ideas
3
