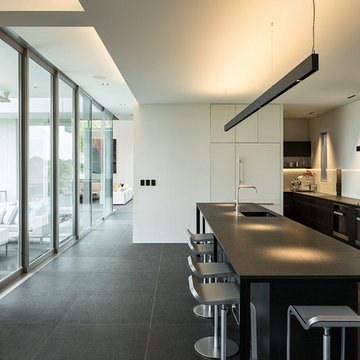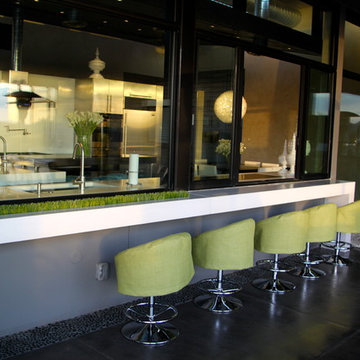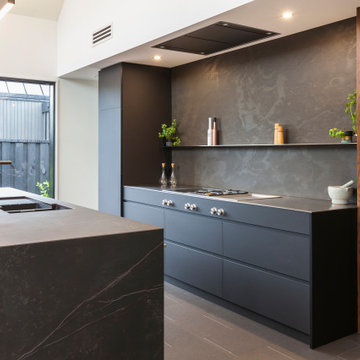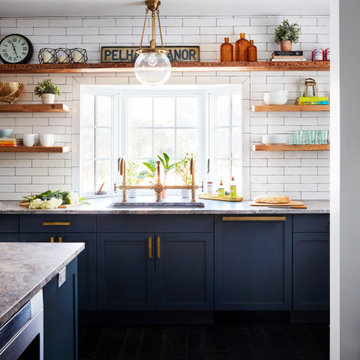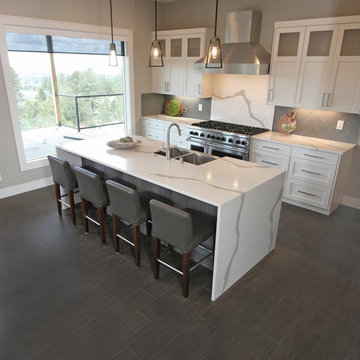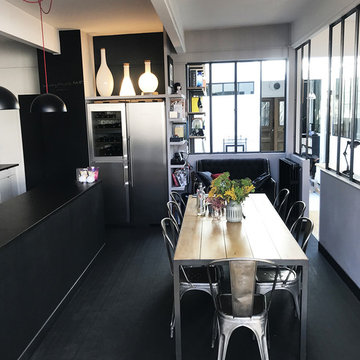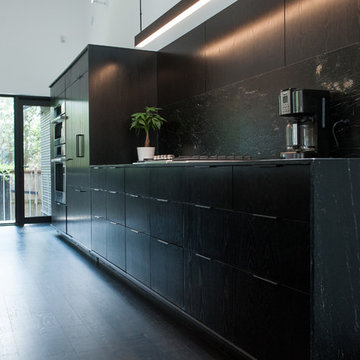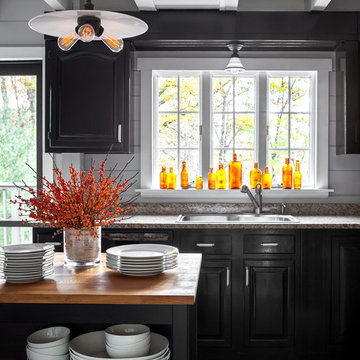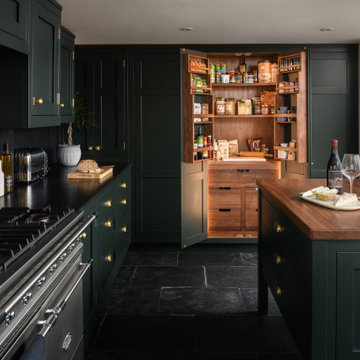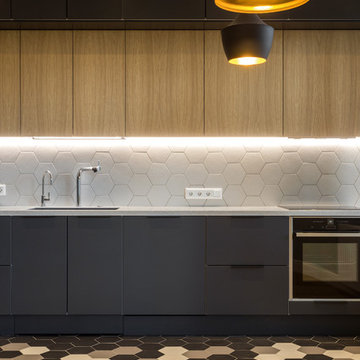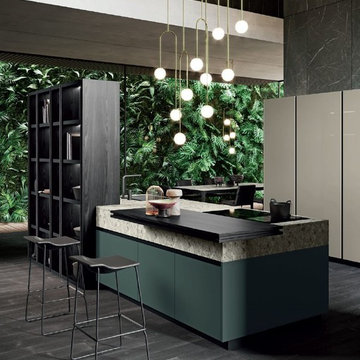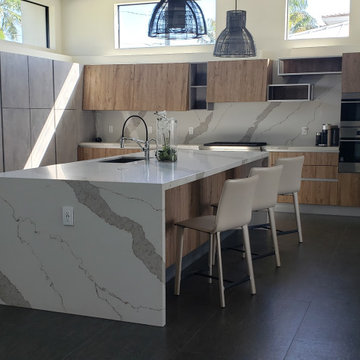Black Kitchen with Black Floor Design Ideas
Refine by:
Budget
Sort by:Popular Today
101 - 120 of 1,024 photos
Item 1 of 3
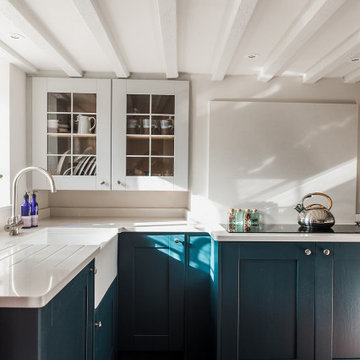
Basement Kitchen design with 5 pieces shaker door base cabinets in blue and light grey wall units. Quartz worktop, up stand and splashback.
Walls and ceiling all painted the same colour to create a light and airy feel
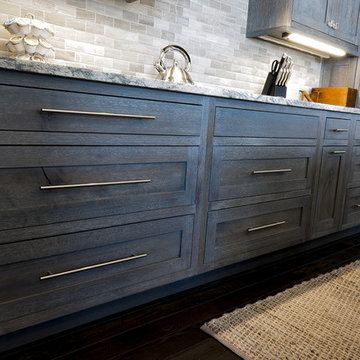
This kitchen is built out of 1/4 sawn rustic white oak and then it was wire brushed for a textured finish. I then stained the completed cabinets Storm Grey, and then applied a white glaze to enhance the grain and appearance of texture.
The kitchen is an open design with 10′ ceilings with the uppers going all the way up. The top of the upper cabinets have glass doors and are backlit to add the the industrial feel. This kitchen features several nice custom organizers on each end of the front of the island with two hidden doors on the back of the island for storage.
Kelly and Carla also had me build custom cabinets for the master bath to match the kitchen.
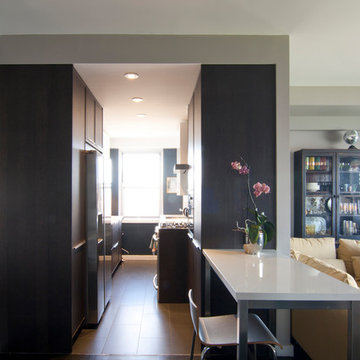
total gut renovation of a mid century apartment in the lower east side of manhattan - 2 bedroom
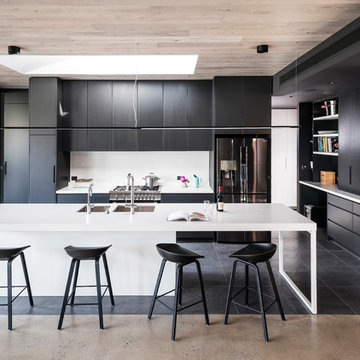
A newly built home in Brighton receives a full domestic cabinetry fit-out including kitchen, laundry, butler's pantry, linen cupboards, hidden study desk, bed head, laundry chute, vanities, entertainment units and several storage areas. Included here are pictures of the kitchen, laundry, entertainment unit and a hidden study desk. Smith & Smith worked with Oakley Property Group to create this beautiful home.

Una cucina con l'effetto WOW!
Questo era quello che il nostro cliente Nicola cercava.
Obiettivo raggiunto!
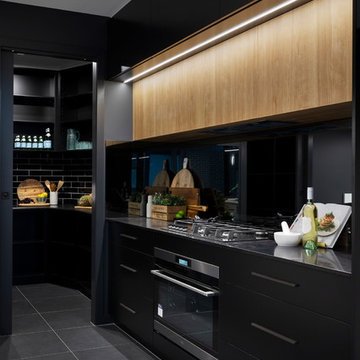
Modern black and white kitchen with timber features. Interior design and styling by Studio Black Interiors, Downer Residence, Canberra, Australia. Built by Homes by Howe. Photography by Hcreations.
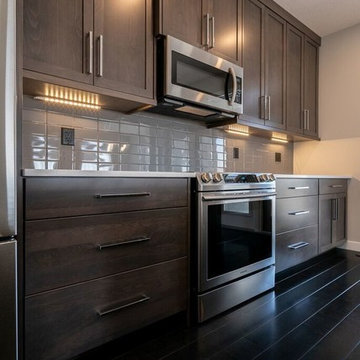
The view of the kitchen, nook and living room area. Ample storage has been put into the kitchen with the addition of the pots and pan drawers, behind the frosted french doors is a spacious pantry which comes with it's own motion sensor, a standard for us! The nook has ample space for a big table and the doors lead to the deck off the rear. The living room is finished with a ribbon style fireplace, floating shelves that match the cabinetry and a wall mounted tv. This is a great use of space the open concept is going to make it a hit when it comes to visiting with family and friends.
Black Kitchen with Black Floor Design Ideas
6

