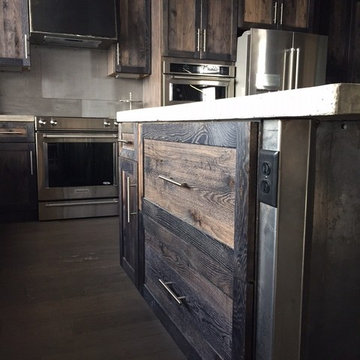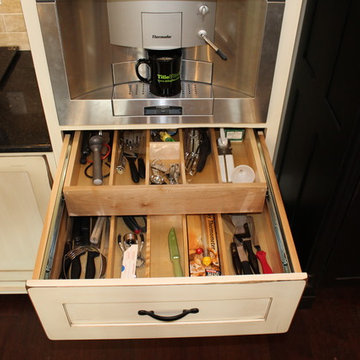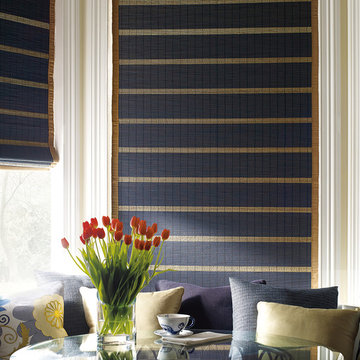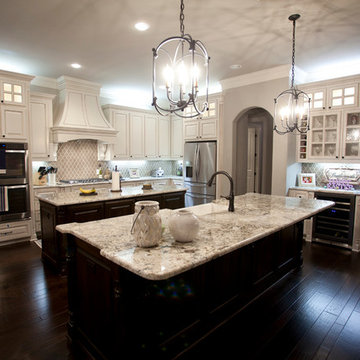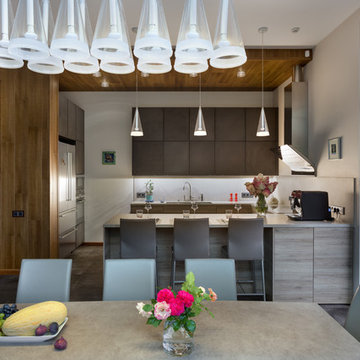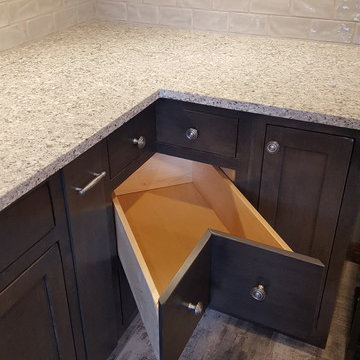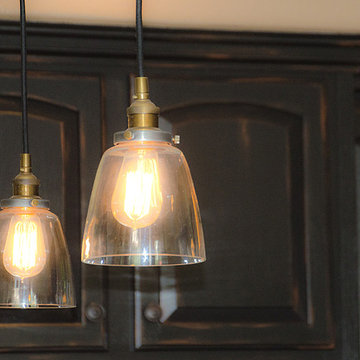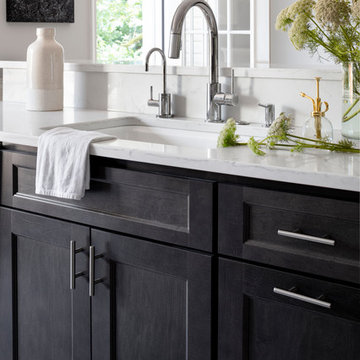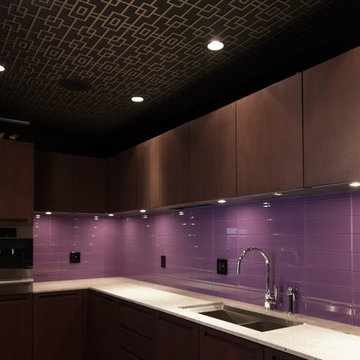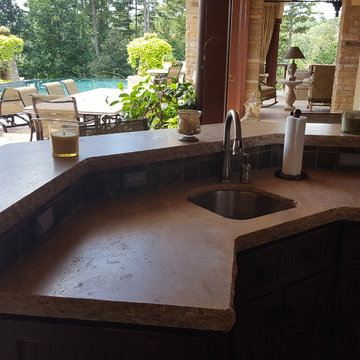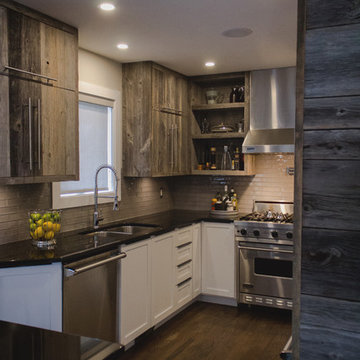Black Kitchen with Distressed Cabinets Design Ideas
Refine by:
Budget
Sort by:Popular Today
141 - 160 of 752 photos
Item 1 of 3
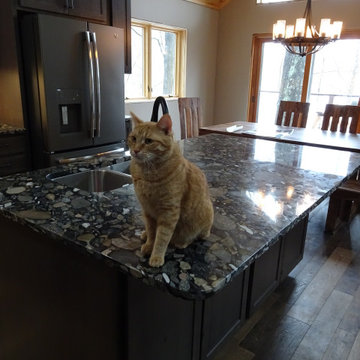
Each material choice in this renovation was chosen to help tie in the different styles and existing materials of this cabin with the new fresh look that the client desired. The client had the rustic pine ceiling in place and a stone fireplace with hints of many colors. The simple style of the cabinets compliments his more contemporary dining set, and the rustic knots are a nod to the more rustic features. The flooring has several shades of wood to pull together the furniture, stone fireplace and ceiling. The granite top is another piece that pulls all of the colors together in one place. It was also a stone that caught the client's eye and ended up being a focal point for the great room. There is window trim, yet to be finished that will also be the perfect blend of colors to tie the brown tones of the floor into the warmer colors of the pine ceiling.
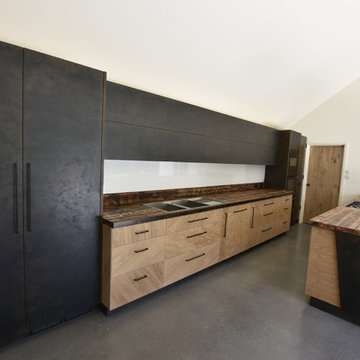
Birch Plywood Kitchen with Oak veneered plywood fronts. The grain different orientated to give a unique pattern and layout. The Blacked & Rusts liquid metal doors were sprayed in house to match an existing steel cabinet the client owned. The reclaimed timber worktops were originally the ceiling joists from part of the project. All the defects, worm holes and voids were filled with black resin before sanding and top coated in a hard was oil finish.
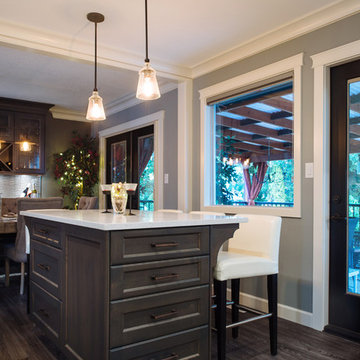
A dark charcoal island created to seat 4 if needed. Lots of custom storage supplied in the island as this is the hub of this kitchen. Revival Arts Photography
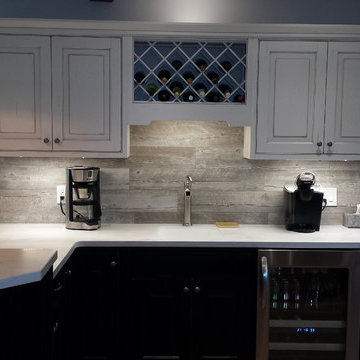
Brookhaven cabinets in Maple wood with the Coronado door style. Upper Doors finished in Lace with Charcoal glaze. Lower doors finish in Black with Expresso Glaze.
Corian countertops, color being Rain Cloud.
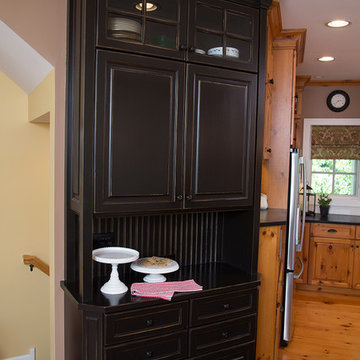
Custom hutch in the lake house kitchen.
Alex Claney Photography, LauraDesignCo for photo shoot styling.
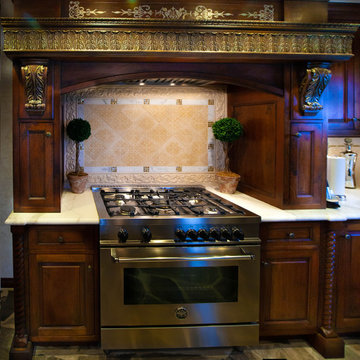
Old world style French Country Cottage Farmhouse featuring carved wood moldings and glass and ceramic tile. Kitchen with natural edge slate floors, limestone backsplashes, silver freestanding tub in master bath. Beautiful classic style, will not go out of style. We like to design appropriate to the home, keeping out of trending styles. Handpainted range hood and cabinetry. Project designed by Auriel Entrekin of Maraya Interior Design. From their beautiful resort town of Ojai, they serve clients in Montecito, Hope Ranch, Santa Ynez, Malibu and Calabasas, across the tri-county area of Santa Barbara, Solvang, Hope Ranch, Olivos and Montecito, south to Hidden Hills and Calabasas.
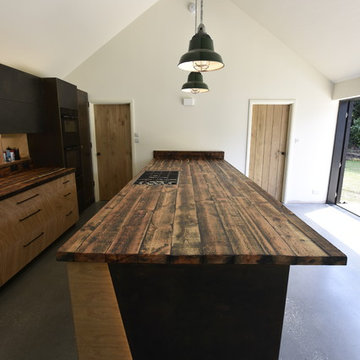
Birch Plywood Kitchen with Oak veneered plywood fronts. The grain different orientated to give a unique pattern and layout. The Blacked & Rusts liquid metal doors were sprayed in house to match an existing steel cabinet the client owned. The reclaimed timber worktops were originally the ceiling joists from part of the project. All the defects, worm holes and voids were filled with black resin before sanding and top coated in a hard was oil finish.
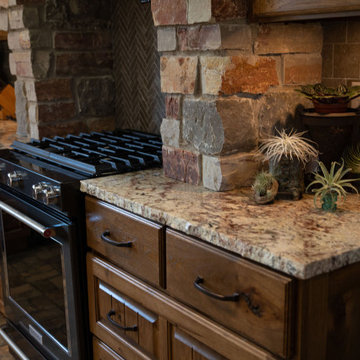
A custom kitchen in Rustic Hickory with a Distressed Painted Alder Island. Rich wood tones pair nicely with the lovely view of the woods and creek out the kitchen windows. The island draws your attention without distracting from the overall beauty of the home and setting.
Black Kitchen with Distressed Cabinets Design Ideas
8
