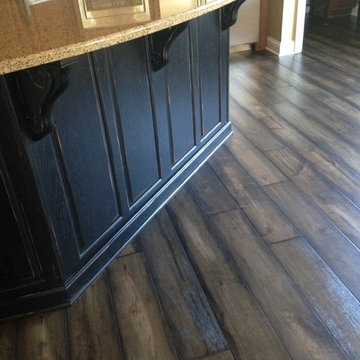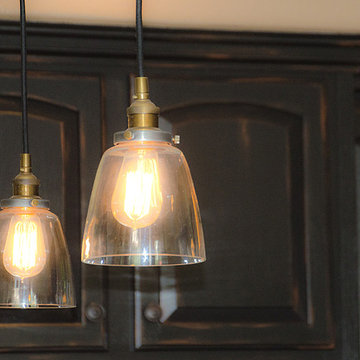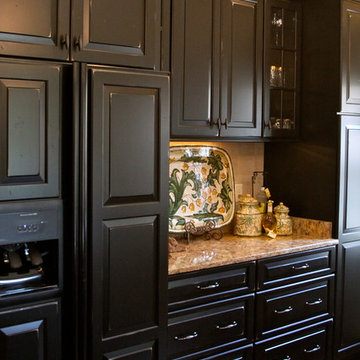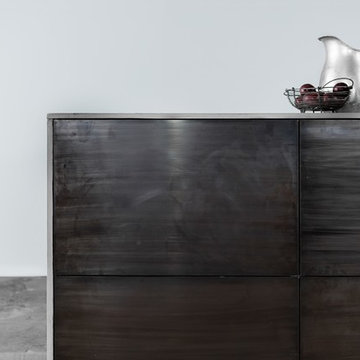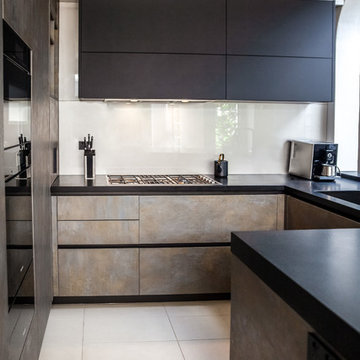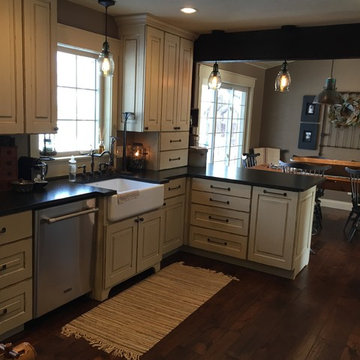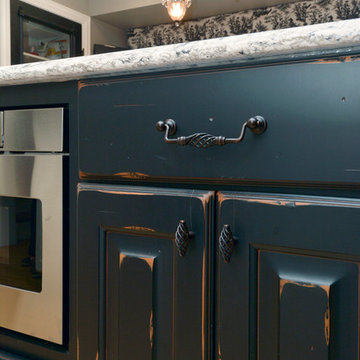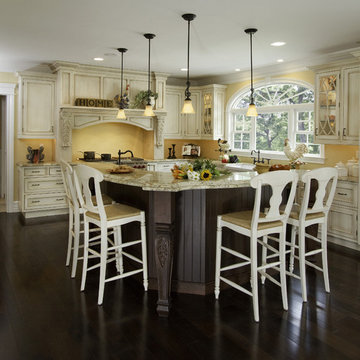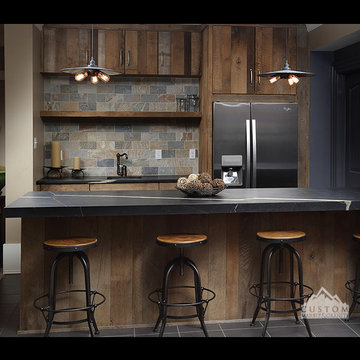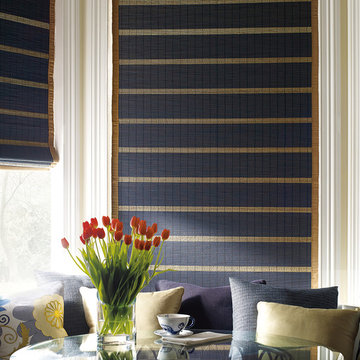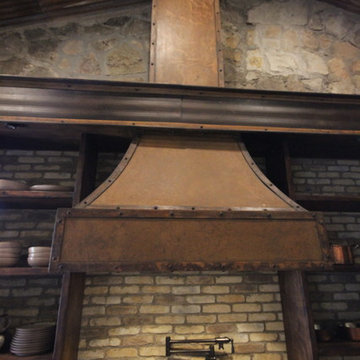Black Kitchen with Distressed Cabinets Design Ideas
Refine by:
Budget
Sort by:Popular Today
161 - 180 of 755 photos
Item 1 of 3
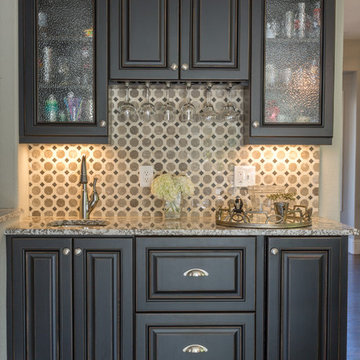
This was a complete remodel and reconfiguration to open up the space and give our clients a larger island. We also added a wet bar adjacent to the kitchen and dining to match the island. White perimeter cabinets and distressed black island and wet bar cabinets are from Milarc, subway tile is the 3 x 12 New Yorker and lighting is Kichler Everly Pendants.
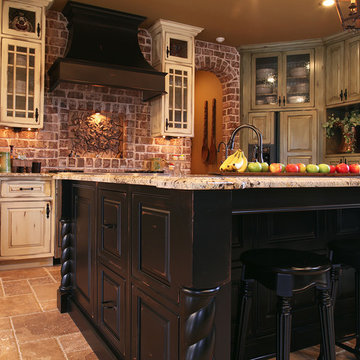
These pictures are accredited to Shiloh Cabinetry, W.W. Wood Products Inc. of Dudley, Missouri. Shiloh is an all wood semi-custom cabinet line that has many desirable features, door styles, finishes, interior accessories and unique availabilities. Such as, a selection of 26 plus hood options, 27 plus turned leg options, paint match availability, no upcharge for glazes or inset doors, and a near endless amount of modifications to make your kitchen uniquely yours!
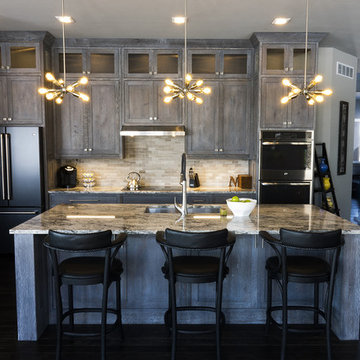
This kitchen is built out of 1/4 sawn rustic white oak and then it was wire brushed for a textured finish. I then stained the completed cabinets Storm Grey, and then applied a white glaze to enhance the grain and appearance of texture.
The kitchen is an open design with 10′ ceilings with the uppers going all the way up. The top of the upper cabinets have glass doors and are backlit to add the the industrial feel. This kitchen features several nice custom organizers on each end of the front of the island with two hidden doors on the back of the island for storage.
Kelly and Carla also had me build custom cabinets for the master bath to match the kitchen.
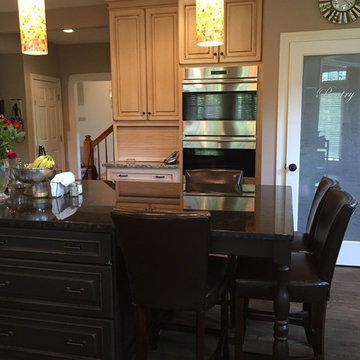
Bertch Cabinets Craftwood Door Style. Birch Parchment Perimeter and Cocoa finish island. Designed by Dashielle
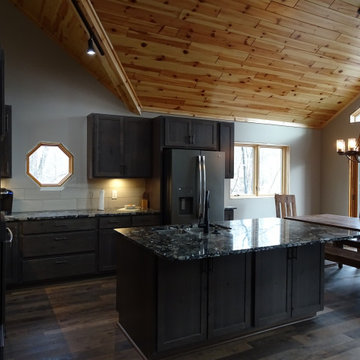
Each material choice in this renovation was chosen to help tie in the different styles and existing materials of this cabin with the new fresh look that the client desired. The client had the rustic pine ceiling in place and a stone fireplace with hints of many colors. The simple style of the cabinets compliments his more contemporary dining set, and the rustic knots are a nod to the more rustic features. The flooring has several shades of wood to pull together the furniture, stone fireplace and ceiling. The granite top is another piece that pulls all of the colors together in one place. It was also a stone that caught the client's eye and ended up being a focal point for the great room. There is window trim, yet to be finished that will also be the perfect blend of colors to tie the brown tones of the floor into the warmer colors of the pine ceiling.
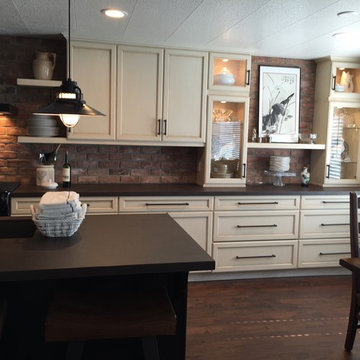
The client wanted the large great room feel, but also a bit of a division for her dining room table and dishes. We designed the kitchen to house the day to day activities to the left, and the Right side 72" to be more of a dining room hutch feel. With the upper cabinets installed to sit on the counter, and the center open shelf....it makes for a very comfortable separation of space, and entertaining is easy!
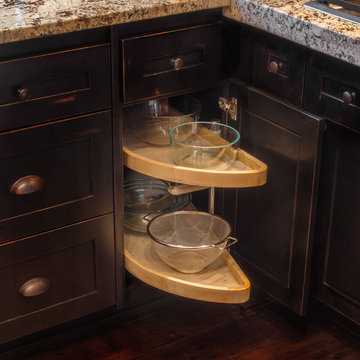
The kitchen island features a laminated granite edge. The granite is Juperana Delicatus. The overhead island range hood is by Zephyr. The cooktop is Wolf 36" LP Gas.
The walls and ceiling are pickled spruce boards.
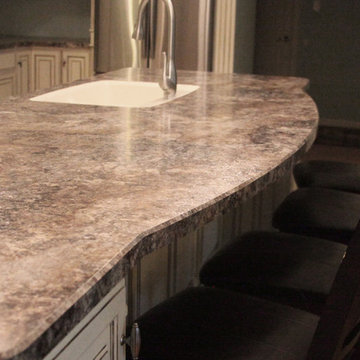
This grand Arc was added to the island countertop to add additional elbow room. Yes, it is laminate and Yes, it looks fabulous. Studio K
Black Kitchen with Distressed Cabinets Design Ideas
9
