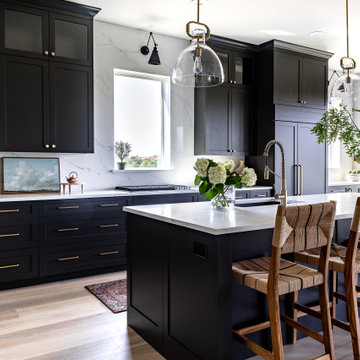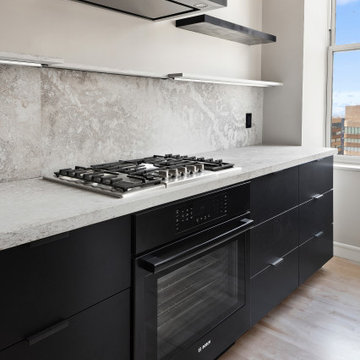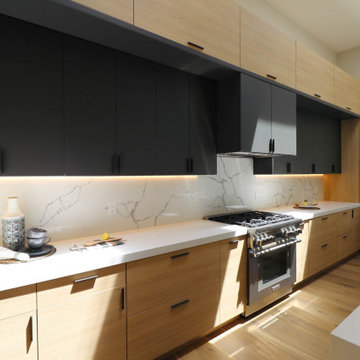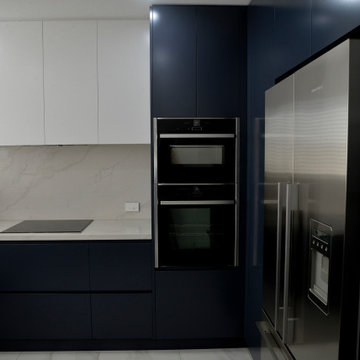Black Kitchen with Engineered Quartz Splashback Design Ideas
Refine by:
Budget
Sort by:Popular Today
61 - 80 of 1,083 photos
Item 1 of 3
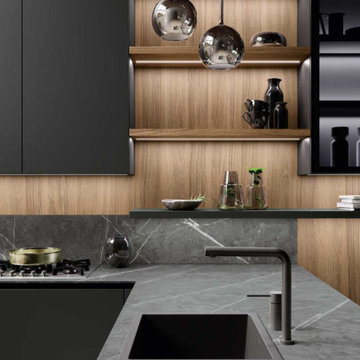
The peninsula is in matt lacquered Grigio Antracite and the worktop is in gres Charming amber th. 1,2 cm. Sideboards are in Noce Naturale wood bilaminate with a matt lacquered Verde Bosco back panel in contrast.

This renovation included kitchen, laundry, powder room, with extensive building work.
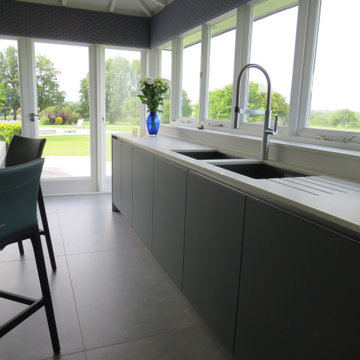
A stunning example of what a Schmidt Kitchen can be. Combining texture in the doors and end panels to create warmth and furniture. Nano Sencha Green super matt mixed with Arcos Edtion Rocco Grey and Tobacco details. This kitchen is accompanied by Caesarstone Cloudburst Concrete 20mm throughout and Studio Line Siemens appliances. A subtle 1200 x 1200mm tile used in the space sets off this remarkable design.
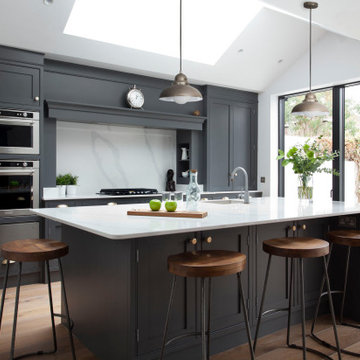
Modern classic Hand painted In Frame shaker kitchen in Zoffany Gargoyle with Silestone Eternal Classic Calacatta quartz worktop. Finished with Copper sink and brass handles to complete the look.
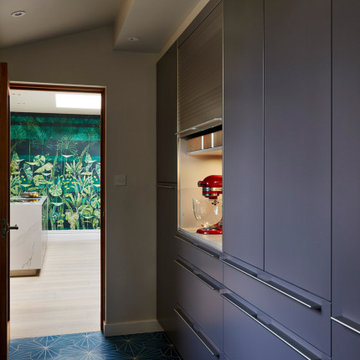
Floating Island - The use of recessed plinths on all four sides of the island and the look of the worktop wrapping around the sides and top create the illusion of lightness whilst offering the practical benefit of being able to stand comfortably around all four sides of the island
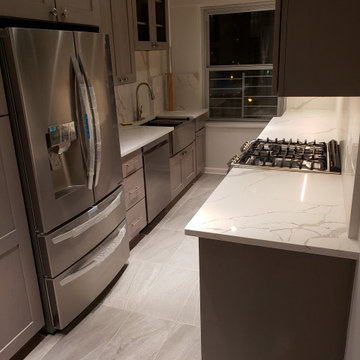
"F" Line Kitchen opened and loaded with storage for this family of 4. Stainless steel appliances including SS Farm Sink. Quartz stone Countertop and full backsplash make maintenance a breeze. Alcove in wall allowed a full size Frig to appear counter depth with full depth pantries to the left.
(Far left upper cabinet missing at time of picture)

Contemporary kitchen design, with white quartz countertops, glossy white custom cabinetry, custom brass hardware from Amuneal and custom paneled appliances, white ceilings contrasting with espresso French oak hardwood floors in Berkeley/Oakland hills.
Jonathan Mitchell Photography
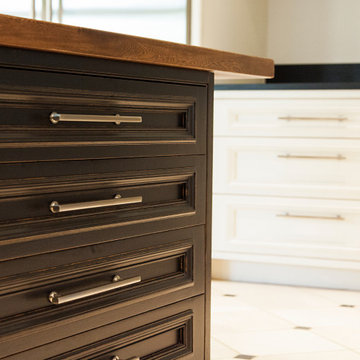
Black and white transitional kitchen Leonia, NJ
Designed in a transitional style, this white kitchen reflects the ample natural light that pours into the space. Creating a beautiful contrast with the black elements, the natural mahogany, and the stainless steel appliances.
For more about this project visit our website wlkitchenandhome.com
.
.
.
#customkitchens #customdesign #kitchendesign #kitchendesigner #kitchencontractor #whitekitchen #whiteandblackdesign #customcabinets #whitecabinets #kitchenremodeling #kitchenrenovation #kitchenmakeover #kitchencontractor #homeinteriors #interiordesign #customhood #kitchenhood #kitchenisland #luxurykitchens #transitionalkitchen #modernkitchen #kitchendesignideas #kitchentrends #kitchendesigntrend #njdesigner #njcontractor #nycontractor #woodwork #carpenter #customfurnituredesign
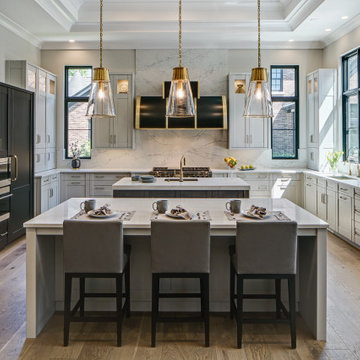
"This beautiful design started with a clean open slate and lots of design opportunities. The homeowner was looking for a large oversized spacious kitchen designed for easy meal prep for multiple cooks and room for entertaining a large oversized family.
The architect’s plans had a single island with large windows on both main walls. The one window overlooked the unattractive side of a neighbor’s house while the other was not large enough to see the beautiful large back yard. The kitchen entry location made the mudroom extremely small and left only a few design options for the kitchen layout. The almost 14’ high ceilings also gave lots of opportunities for a unique design, but care had to be taken to still make the space feel warm and cozy.
After drawing four design options, one was chosen that relocated the entry from the mudroom, making the mudroom a lot more accessible. A prep island across from the range and an entertaining island were included. The entertaining island included a beverage refrigerator for guests to congregate around and to help them stay out of the kitchen work areas. The small island appeared to be floating on legs and incorporates a sink and single dishwasher drawer for easy clean up of pots and pans.
The end result was a stunning spacious room for this large extended family to enjoy."
- Drury Design
Features cabinetry from Rutt
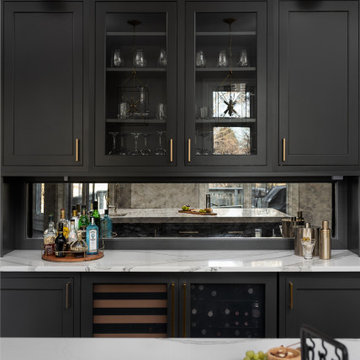
This stunning home is a combination of the best of traditional styling with clean and modern design, creating a look that will be as fresh tomorrow as it is today. Traditional white painted cabinetry in the kitchen, combined with the slab backsplash, a simpler door style and crown moldings with straight lines add a sleek, non-fussy style. An architectural hood with polished brass accents and stainless steel appliances dress up this painted kitchen for upscale, contemporary appeal. The kitchen islands offers a notable color contrast with their rich, dark, gray finish.
The stunning bar area is the entertaining hub of the home. The second bar allows the homeowners an area for their guests to hang out and keeps them out of the main work zone.
The family room used to be shut off from the kitchen. Opening up the wall between the two rooms allows for the function of modern living. The room was full of built ins that were removed to give the clean esthetic the homeowners wanted. It was a joy to redesign the fireplace to give it the contemporary feel they longed for.
Their used to be a large angled wall in the kitchen (the wall the double oven and refrigerator are on) by straightening that out, the homeowners gained better function in the kitchen as well as allowing for the first floor laundry to now double as a much needed mudroom room as well.
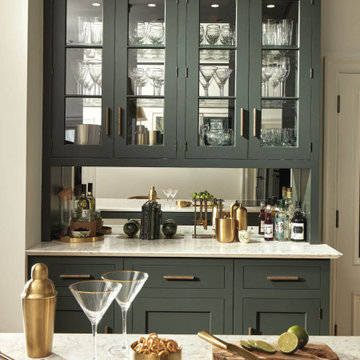
This contemporary shaker style Kavanagh design is painted in our dark green, Avocado. A sense of warmth and richness is created through the use of natural oak veneer on the open shelves and inner cabinetry, while the burnished brass handles provide style and sophistication. The central island with sociable seating is surrounded by top of the range, Wolf and Sub Zero appliances, a bespoke bar area, glazed cabinets and exquisite worktops specified with a burnished brass Quooker tap and Perin & Rowe sinks.
Black Kitchen with Engineered Quartz Splashback Design Ideas
4

