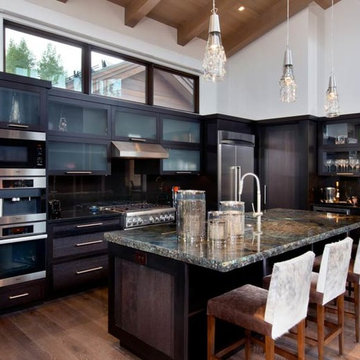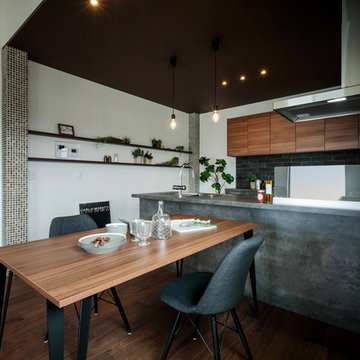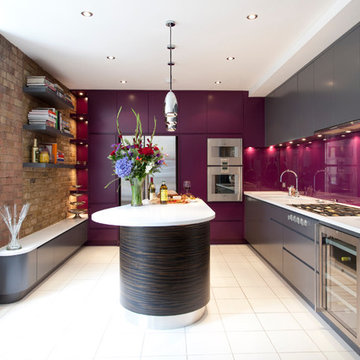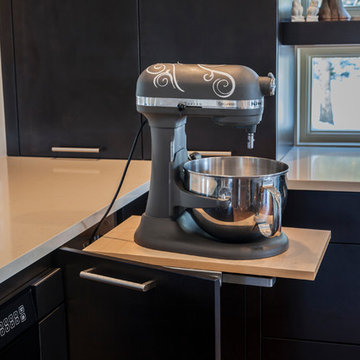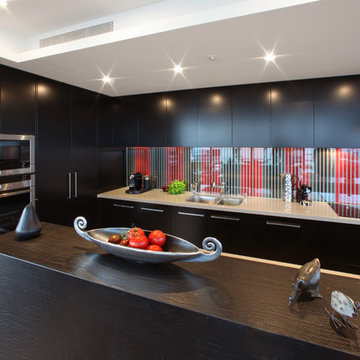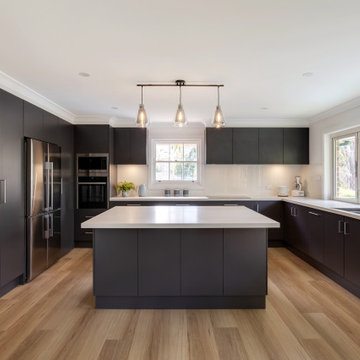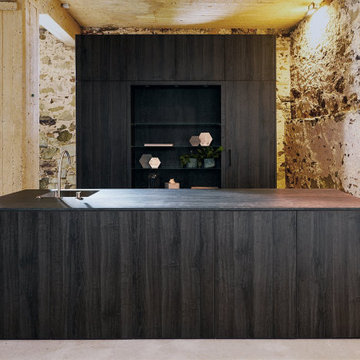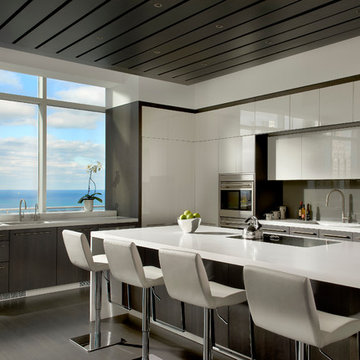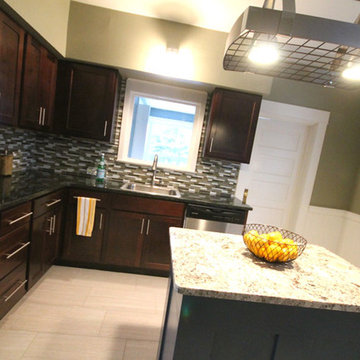Black Kitchen with Glass Sheet Splashback Design Ideas
Refine by:
Budget
Sort by:Popular Today
241 - 260 of 2,453 photos
Item 1 of 3
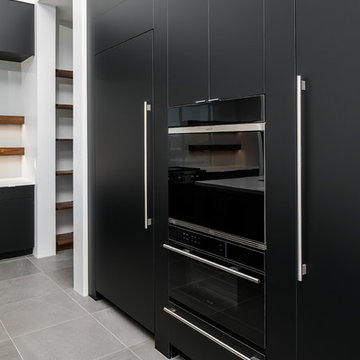
Full on view of the entire appliance wall in all black, flush inset, integrated magic. Applinaces are Wolf and Subzero.
Design: City Chic, Cristi Pettibone
Photos: SpartaPhoto - Alex Rentzis
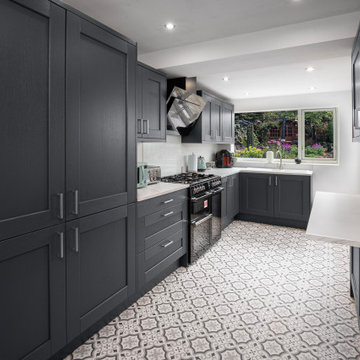
Kesington versatility lends itself well to many contemporary settings. From sleek modern to rustic brick walled design this kitchen fits into almost any environment.
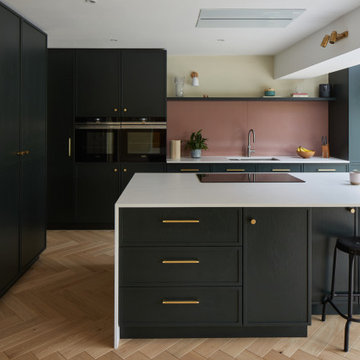
Dreaming of a contemporary yet classic kitchen? Our latest provenance by piqu kitchen includes many bespoke features that have been handcrafted by our skilled carpenters in our workshop in Orpington. The dark green almost black deep hue of Farrow & Ball Studio Green, stunning blush coloured fluted glass splashback and elegant Silestone work surfaces all work to enhance the space, making it a beautiful and inviting kitchen to enjoy.
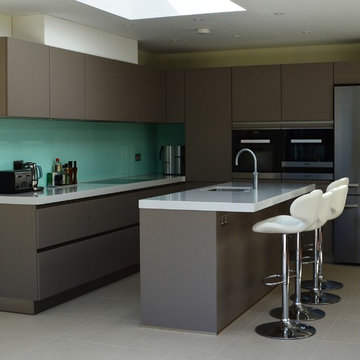
- Schuller Kitchens - German Style
- Handle-less Kitchen Design
- Satin Lacquer Finish in Stone Grey colour
- Fully Integrated Miele Appliances
- Freestanding Fridge/Freezer
- Slim Wine cooler
- Franke single bowl under-mount sink
- Quooker Boiling water tap
- 60mm thick white composite worktop
- Fully integrated extractor hood
- Induction Hob
- Splashback
- Island with Breakfast Bar
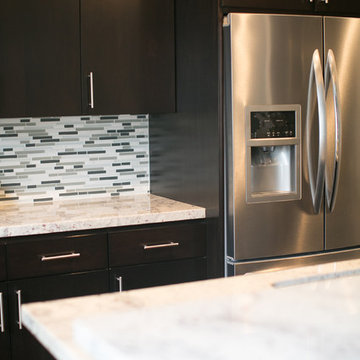
Modern Kitchen remodel by
Kennedy Rae Interiors
Jessica Lynn Mendoza Photography

Lieu de partage et d'échanges, la cuisine invite à la couleur. Ici j'ai choisi un vert mousse pour dynamiser cet espace et délimiter la cuisine ouverte de l'espace salon.
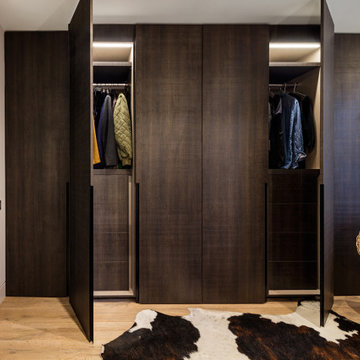
This project was a collaboration with a contractor we have partnered with for years to create a unique home for him and his family.
Shane and Anna Butterick of GSB Building are from New Zealand, and this influenced a great deal of the design decisions on the project. The choice of materials such as the wood finishes and the decision to leave steel beams exposed are influenced by a desire to remind them of a South Island style. The project is centred around a self-build mentality.
We achieved planning for a full width and side return extension, with full height steel doors adding an industrial style to this typical Victorian brick terraced house. The ground floor has been entirely reconfigured, to create one large open plan kitchen, dining and living space. The tall metal doors open onto a small but perfectly formed courtyard garden.
At the upper level, a luxury master suite has been created, with a large free-standing bath its centrepiece. We were also able to extend the loft to create a new bedroom with ensuite.
Much of the interior design is the result of Anna’s eclectic style and attention to detail. Shane and his team took responsibility for building the project and creating a very high-end finish. This project was a truly collaborative effort.
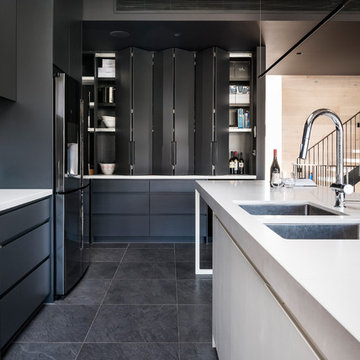
A newly built home in Brighton receives a full domestic cabinetry fit-out including kitchen, laundry, butler's pantry, linen cupboards, hidden study desk, bed head, laundry chute, vanities, entertainment units and several storage areas. Included here are pictures of the kitchen, laundry, entertainment unit and a hidden study desk. Smith & Smith worked with Oakley Property Group to create this beautiful home.
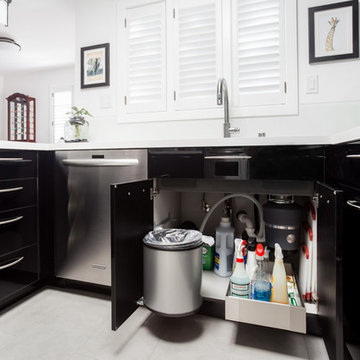
This contemporary space is brightened up by the ultra-reflective Ultra Craft cabinetry in a high gloss back South Beach door style set off by the bright white counters and stainless steel appliances. The kitchen backsplash is in an ultra-clear white glass sheet tile. Cabinetry accessories include a “Pull-Side-Pull” unit, two tray dividers in base cabinets, tall pull out spice inserts, metal roll-outs, utensil divider, trash/recycle bin on the peninsula, a knife block, two double tier cutlery dividers, one single trash can under sink and a lift-up mixer shelf. Stainless Steel under mount sinks by Nantucket Sinks with contemporary stainless faucets. Stylish matching Dog Kennel in the same high-gloss midnight black Ultra Craft cabinetry in the South Beach door style. The laundry room features cabinetry by Bauformat of Germany in a contrasting high gloss white laminate. Photography by City View Photography.
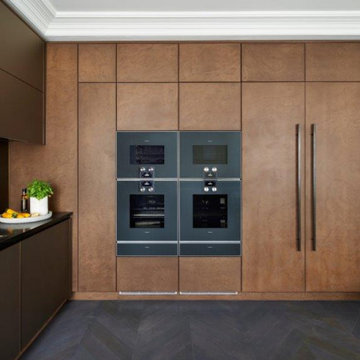
Adjoining a capacious living and dining space accessed by double doors, this contemporary kitchen is situated in an imposing Victorian building near Green Park in the heart of central London. Simon Taylor Furniture was commissioned to create a stylish handleless kitchen with a glamorous aesthetic featuring a range of sumptuous textures. For this, designer Tony Lister chose a colour palette of chocolate brown, bronze and black to create a rich and dramatic effect.
Tall cabinetry is constructed using a chocolate coloured concrete door front, with all internal cupboards finished with a bronze Xyloleaf textured material, making it look luxurious inside and out. While the kitchen is handleless with soft-close doors and drawers in the main, the two doors that open the Gaggenau tall fridge and freezer feature specially designed long bespoke handles by blacksmith, Ged Kennett.
To complement the textured concrete we created satin bronze matt glass door fronts and then made splashbacks in the exact same bronze colourway to create a block of colour in shimmering bronze to face the double doors. We also used an aged bronze finger rail plate to tie the colour scheme together and create something truly original. The overhead cabinetry features Blum Aventos lift systems which close automatically by touching the sensor. Internal storage systems and Legrabox drawer boxes are also by Blum.
The 20mm worksurface and peninsula is by Caesarstone in a Vanilla Noir colourway throughout, which has a pale vein running through the darker stone that picks out colours from the cabinetry. All integrated cooling, dishwashing and cooking appliances are by Gaggenau. For the ovens, warming drawer and sous vide we chose to feature them in black to suit the dramatic look of the kitchen. Together with a large Kohler Poise brushed steel undermount sink a trough is also installed to create an Ice Sink for entertaining. We also installed a Quooker Flex Tap, but in order to conform to the client’s request for no chrome in the kitchen, it was specially finished in a matt black coating by Yardley Bespoke.
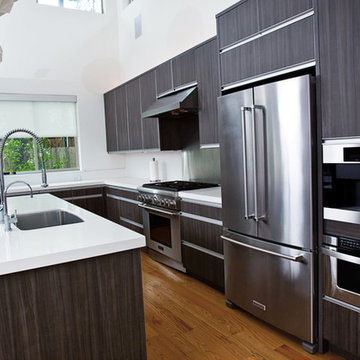
Smokey brown pear laminate cabinet doors with aluminum edge band and aluminum integrated hardware
Thermador wine column fridge with matching custom overlay panel
White Cesar stone 2-inch countertop
36-inch Thermador range
KitchenAid french door refrigerator with bottom freezer drawer
Evapur water filter
Wide plank hardwood oak floors
Kitchen island with bar seating and storage
Black Kitchen with Glass Sheet Splashback Design Ideas
13
