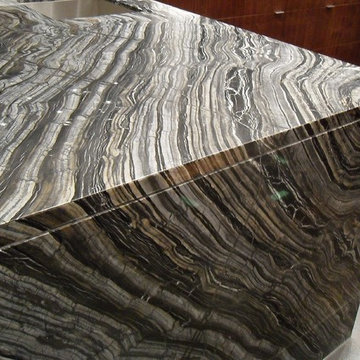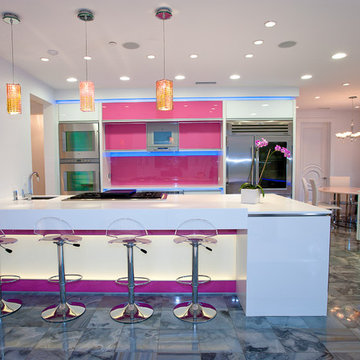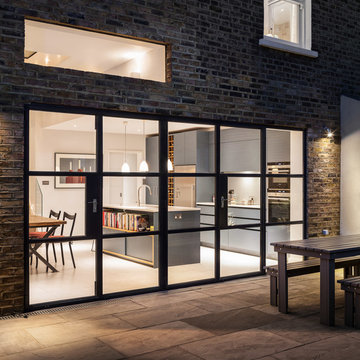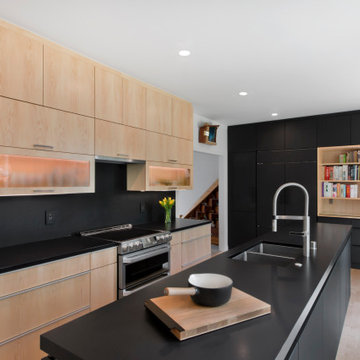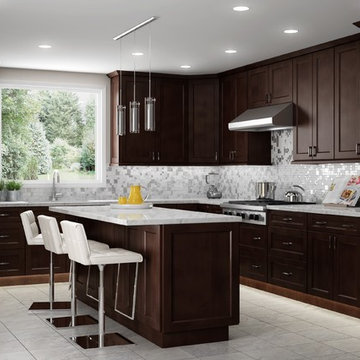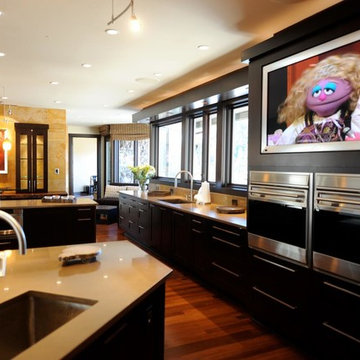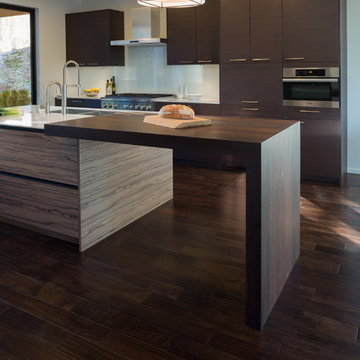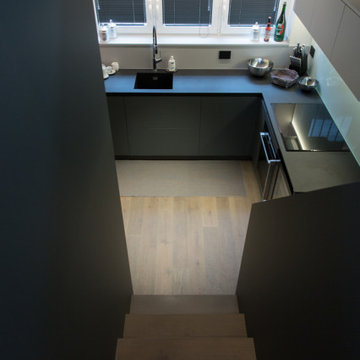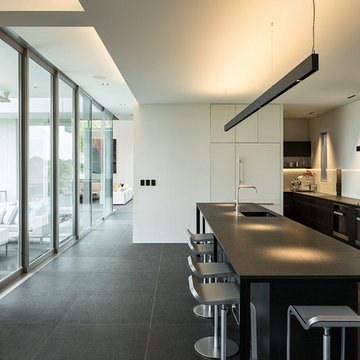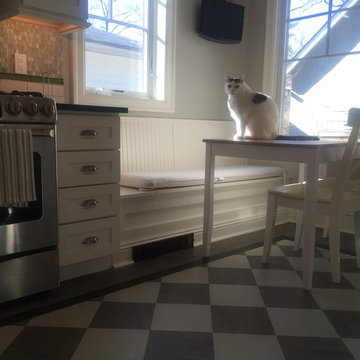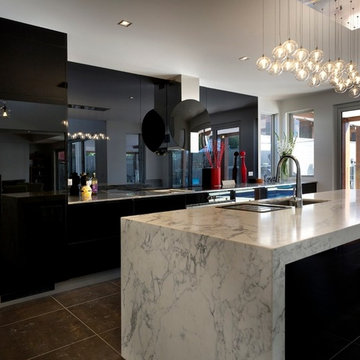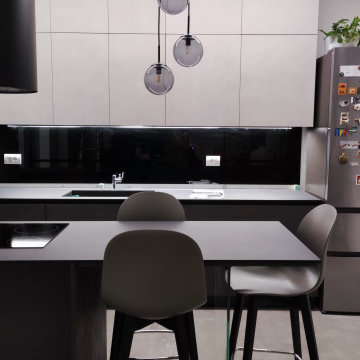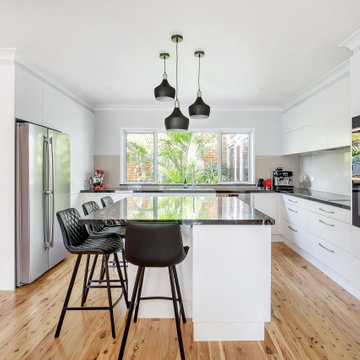Black Kitchen with Glass Sheet Splashback Design Ideas
Refine by:
Budget
Sort by:Popular Today
281 - 300 of 2,446 photos
Item 1 of 3
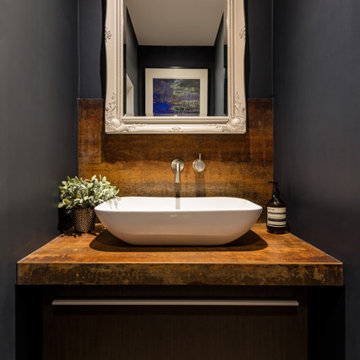
This project completely remodelled a semi-detached house in a conservation area of Wandsworth Common, South London. Utilising the slope of the site, we introduced a semi basement to the rear containing a bedroom, living space and kitchenette – connected through a new staircase and hallway. Above this is a large single storey extension containing a contemporary kitchen, utility, dining and living space as well as a raised terrace. A material choice of rendered walls, timber slats and pearl-grey aluminium doors both compliment the existing house, as well as making a bold new statement at the rear. Because of the South-facing aspect, and bright natural light, we were able to introduce a bold colour scheme of stiffkey blue kitchen units, copper plated extract, oak timber floors and dark panelled entrance hall.
The added space has transformed the house, almost doubling the key living areas and providing a modern flexible home that can be adapated for future use.
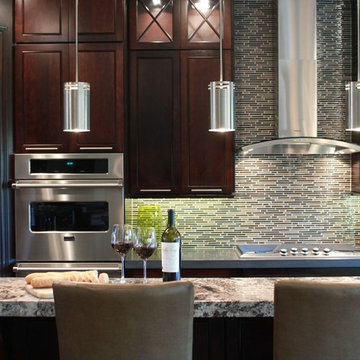
This contemporary, bold custom kitchen is a great place for entertaining and dining. The ceiling hung cabinetry with glass front top cabinets and custom stainless steel vent hood are the showstoppers of the kitchen. The combination of quartz with granite countertops give depth and dimension to the space. The dark espresso wood stain lend the kitchen to a more masculine approach.
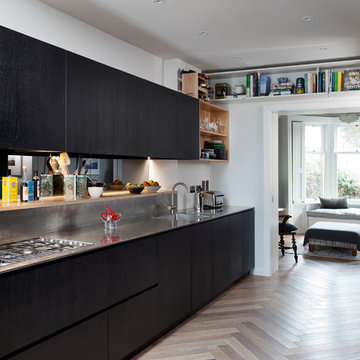
3.5-metre piece of steel with integrated gas hob and sinks.
The large recess above the sink run has been maximised for additional storage and display of regularly used
kitchen essentials finished with a smoked glass splashback and under cabinet lighting
Rory Corrigan
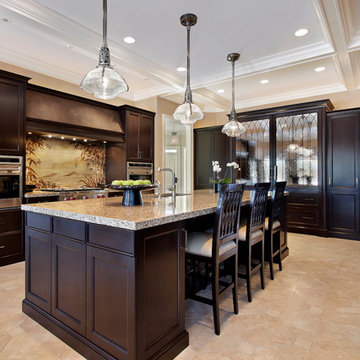
The rich, walnut Wood-Mode cabinetry brings sophistication to the home. The large island adds much counter space and is great for entertaining. A wolf range top is high lighted by a hand painted backsplash and hood. Custom built in Sub-Zero refrigerator and freezer create a unique mirrored armoire that really grabs your attention.
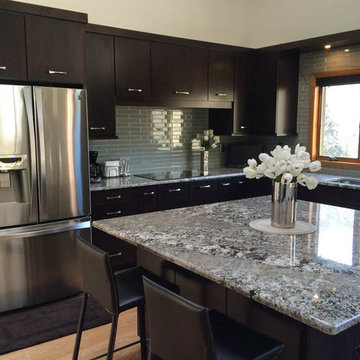
Cherry cabinets with slab doors, a custom-mixed stain, Bianco Antico granite and Berenson hardware.
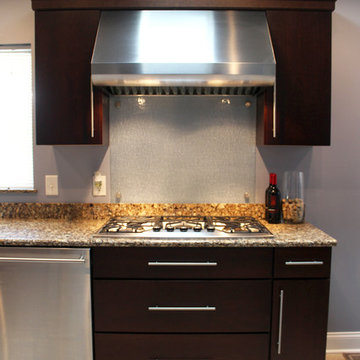
In this kitchen remodel, Medallion Silverline Cherry Avalon cabinets with Gingersnap finish were installed with matching 23 ½” x 2” x 12” floating shelves. Amerock Stainless Steel pull bars hardware were installed. Cambria Canterbury quartz was installed on the countertops with a Tempered Rain Glass backsplash behind the range.
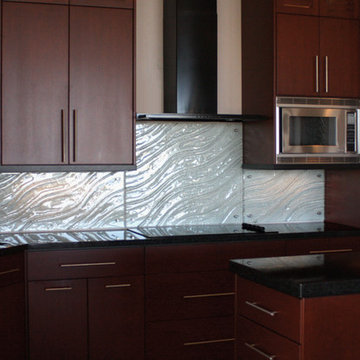
Glass Description:
Glass backsplash
3/8" Clear tempered kiln-fired glass
Texture: MD211 Splash (customized to increase texture depth)
Hardware Description:
Stand-off supported glass
Black Kitchen with Glass Sheet Splashback Design Ideas
15
