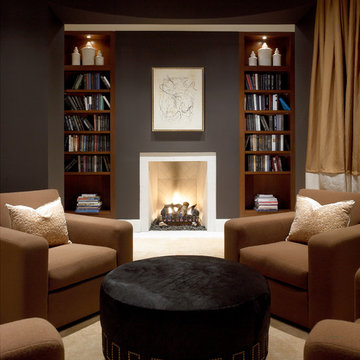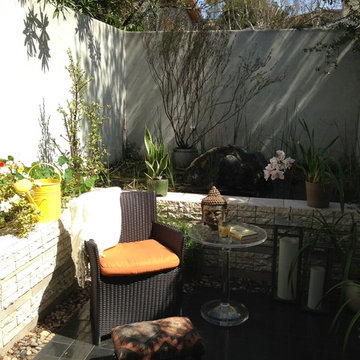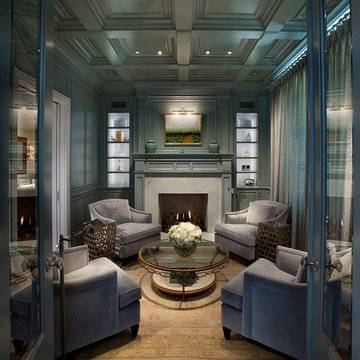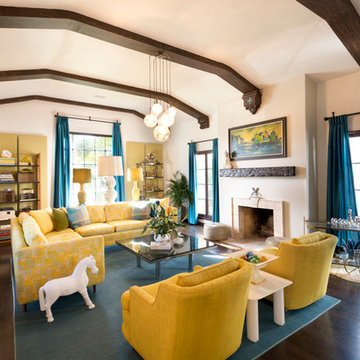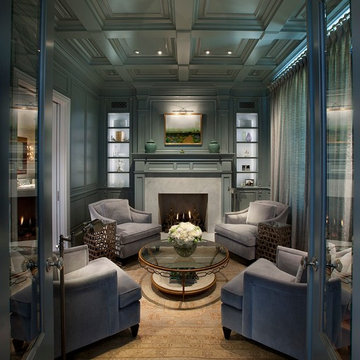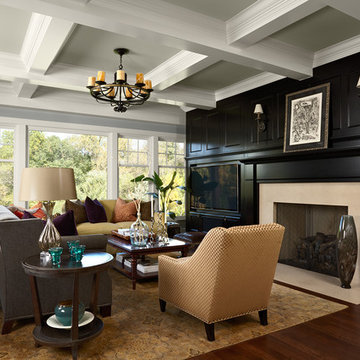Black Living Room Design Photos
Refine by:
Budget
Sort by:Popular Today
141 - 160 of 83,258 photos
Item 1 of 2

Photography - Nancy Nolan
Walls are Sherwin Williams Alchemy, sconce is Robert Abbey

Laurel Way Beverly Hills luxury home modern living room with sliding glass walls. Photo by William MacCollum.
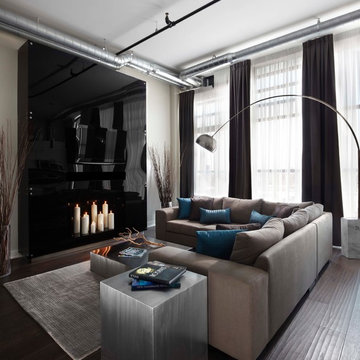
This Toy Factory loft, offset with exposed piping, is warmed up with a candle fireplace and earth tones.
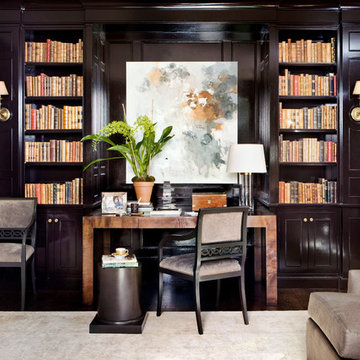
A desk, chair, and stump table from the Robert Brown Furniture Collection. Photographed in a chic residence Brown designed in Atlanta's tony Buckhead neighborhood.

Upon entering the penthouse the light and dark contrast continues. The exposed ceiling structure is stained to mimic the 1st floor's "tarred" ceiling. The reclaimed fir plank floor is painted a light vanilla cream. And, the hand plastered concrete fireplace is the visual anchor that all the rooms radiate off of. Tucked behind the fireplace is an intimate library space.
Photo by Lincoln Barber

This turn-of-the-century original Sellwood Library was transformed into an amazing Portland home for it's New York transplants. Custom woodworking and shelving transformed this room into a warm living space. Leaded glass windows and doors and dark stained wood floors add to the eclectic mix of original craftsmanship and modern influences.
Lincoln Barbour

Architects Modern
This mid-century modern home was designed by the architect Charles Goodman in 1950. Janet Bloomberg, a KUBE partner, completely renovated it, retaining but enhancing the spirit of the original home. None of the rooms were relocated, but the house was opened up and restructured, and fresh finishes and colors were introduced throughout. A new powder room was tucked into the space of a hall closet, and built-in storage was created in every possible location - not a single square foot is left unused. Existing mechanical and electrical systems were replaced, creating a modern home within the shell of the original historic structure. Floor-to-ceiling glass in every room allows the outside to flow seamlessly with the interior, making the small footprint feel substantially larger. all,photos: Greg Powers Photography
Black Living Room Design Photos
8

