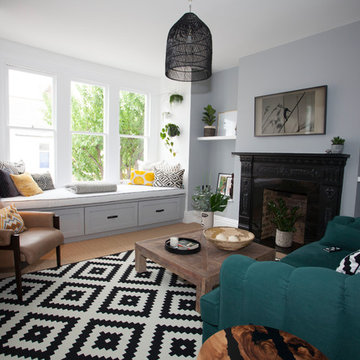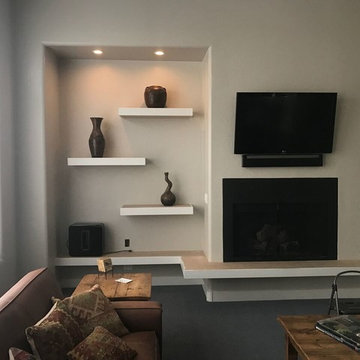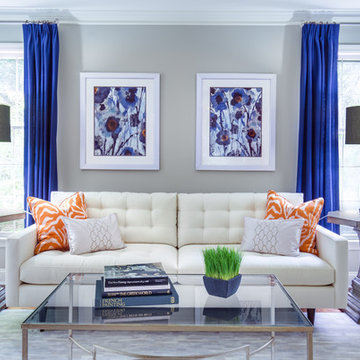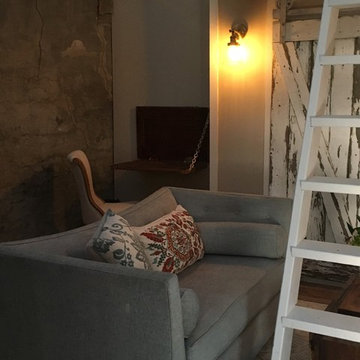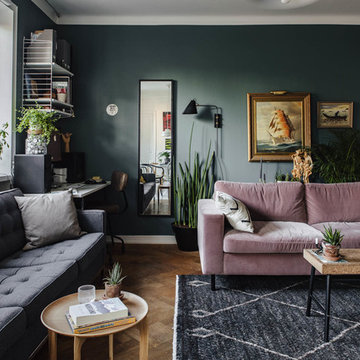Black Living Room Design Photos
Refine by:
Budget
Sort by:Popular Today
221 - 240 of 4,341 photos
Item 1 of 3
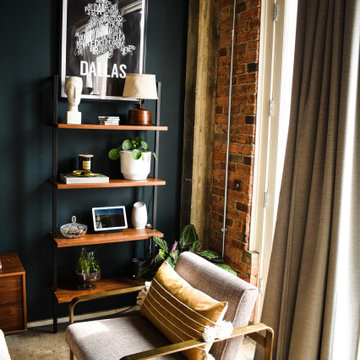
Located in the heart of Downtown Dallas this once Interurban Transit station for the DFW area no serves as an urban dwelling. The historic building is filled with character and individuality which was a need for the interior design with decoration and furniture. Inspired by the 1930’s this loft is a center of social gatherings.
Location: Downtown, Dallas, Texas | Designer: Haus of Sabo | Completions: 2021
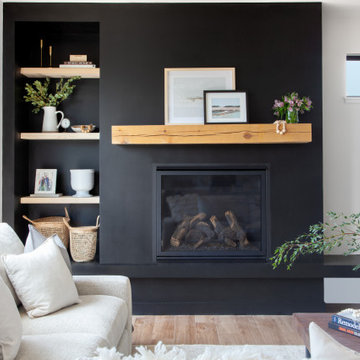
Beautiful installation featuring our reclaimed timbers, fireplace mantel and custom shelving.
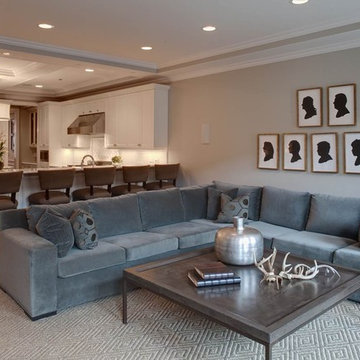
A trendy yet sophisticated lounging area. Large enough for social gatherings, overlooked by kitchen bar stools. Grey/blue couch stands out against brown barstools and coffee table. Statement pieces strategically placed on table, beautiful decoration and conversation pieces.
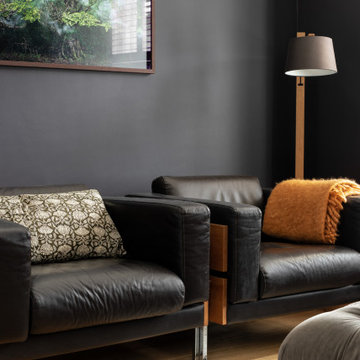
We embraced the darkness of this night-time room by painting the walls a red-based black. This creates a very intimate feel.
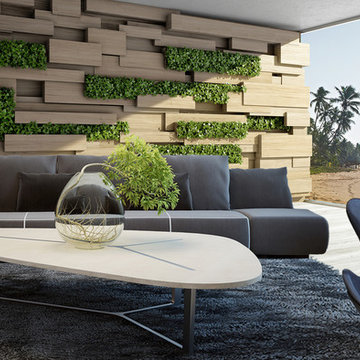
Ultra minimalist modern interior design completed with decorative wooden wall panels with LIVING GREEN WALL, modern furniture pieces, velvet French navy wingback chair and seamless patio door to the beach.
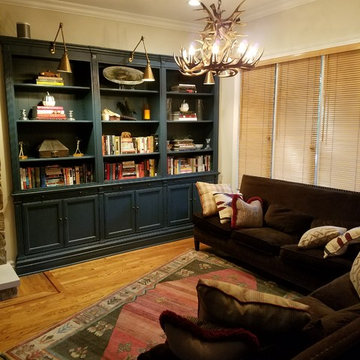
Loving the cozy lake house vibe of this library/living room! Existing cabinet was built in and transformed with a coat of blue-gray paint as well as the addition of library lights. An antler chandelier, oriental rug, brown velvet sofas and mixed throw pillows evoke a Ralph Lauren vibe.
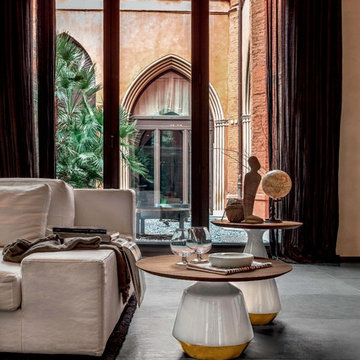
Amira Side Table will certainly not exhaust its usage in the house. Manufactured in Italy by Tonin Casa and designed by Davide Bozzini, Amira is curvilinear, with a round top and elegant structure. Amira End Table features a bicolored base that’s available in matte white and purple, matte white and green, glossy white and purple, glossy white and green, glossy white and gold, glossy black and gold. With two sizes to chose from, Amira Side Table’s top is finished in Canaletto walnut, thermal oak, or in natural oak.

A pre-war West Village bachelor pad inspired by classic mid-century modern designs, mixed with some industrial, traveled, and street style influences. Our client took inspiration from both his travels as well as his city (NY!), and we really wanted to incorporate that into the design. For the living room we painted the walls a warm but light grey, and we mixed some more rustic furniture elements, (like the reclaimed wood coffee table) with some classic mid-century pieces (like the womb chair) to create a multi-functional kitchen/living/dining space. Using a versatile kitchen cart with a mirror above it, we created a small bar area, which was definitely on our client's wish list!
Photos by Matthew Williams

"custom fireplace mantel"
"custom fireplace overmantel"
"omega cast stone mantel"
"omega cast stone fireplace mantle" "fireplace design idea" Mantel. Fireplace. Omega. Mantel Design.
"custom cast stone mantel"
"linear fireplace mantle"
"linear cast stone fireplace mantel"
"linear fireplace design"
"linear fireplace overmantle"
"fireplace surround"
"carved fireplace mantle"
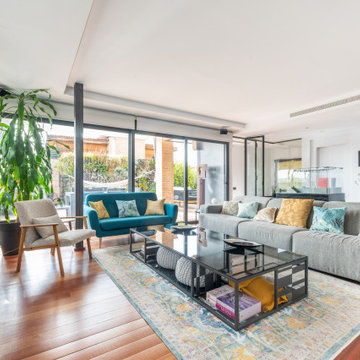
Había que convertir una vivienda muy grande, pensada para una única familia, en dos áreas que se adaptasen a las necesidades de cada nueva familia, conservando la calidad del edificio original. Era un ejercicio de acupuntura, tocando solo lo necesario, adaptándolo a los nuevos gustos, y mejorando lo existente con un presupuesto ajustado.
En la foto se ve la terraza de la planta ático, que se reconfiguró como terraza del salón, en concreto la zona de estar con el jardín vertical de fondo.
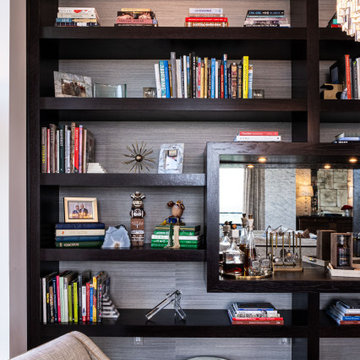
This bookcase served as a feature wall in the center of this condo's great room, complete with seating to create a reading nook and feature wallpaper to highlight shelf accessories. The center of the shelf serves as a bar nook for the great room area, perfect for entertaining guests
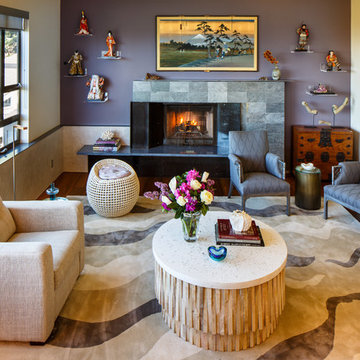
Avid travelers, the living room showcases the homeowner's collection of porcelain Japanese figurines, setting the design direction for an Asian-inspired living room.
Photo: Steve Baduljak
Black Living Room Design Photos
12


