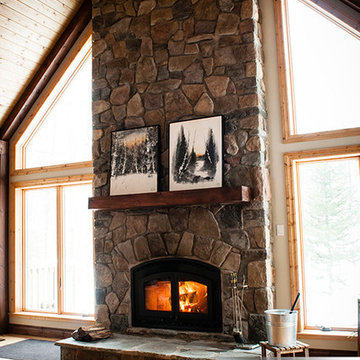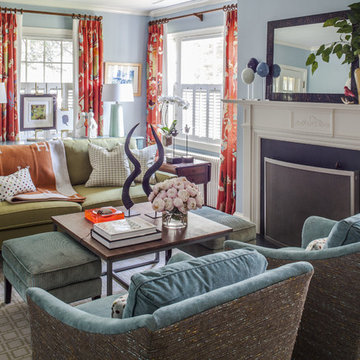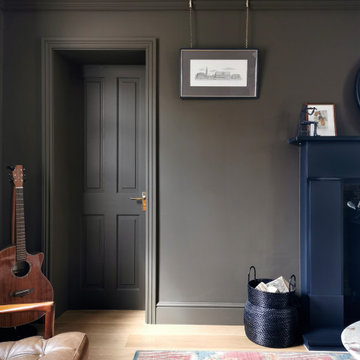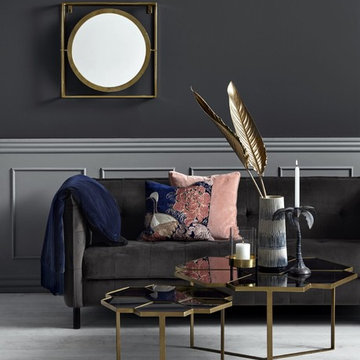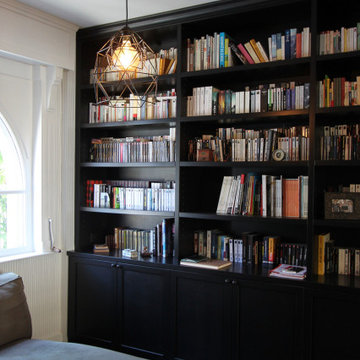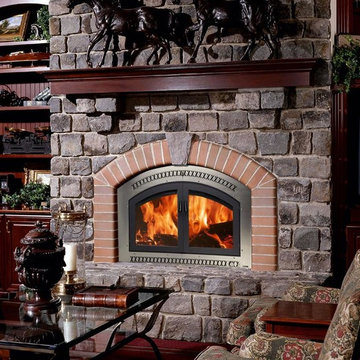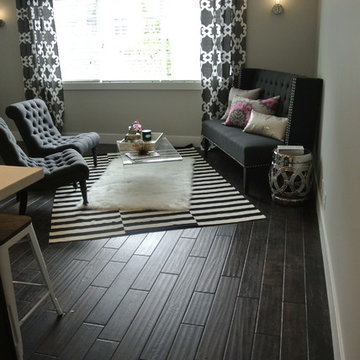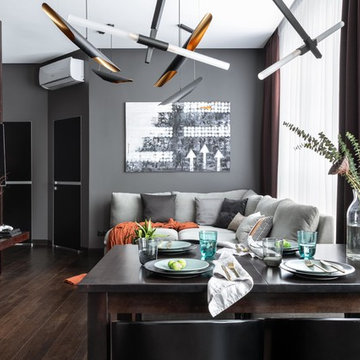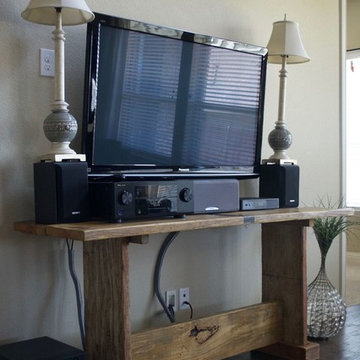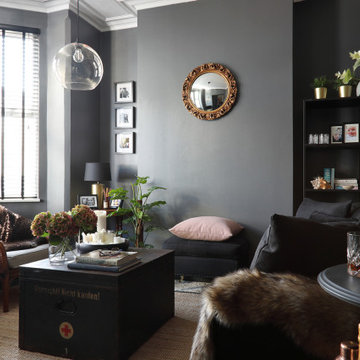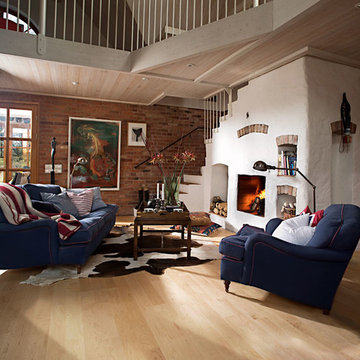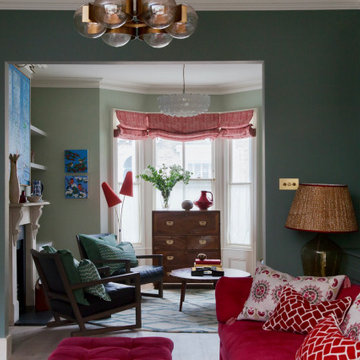Black Living Room Design Photos
Refine by:
Budget
Sort by:Popular Today
81 - 100 of 4,326 photos
Item 1 of 3
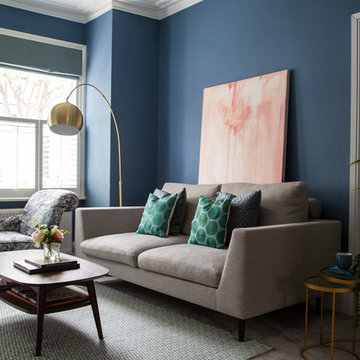
Double Reception Room and Bedroom revamp in a London Terraced House. Blues used on the walls with 2 different shades for each end of the double reception room to give each their own sense of purpose and identity. A grown up space with teal hints to modernise a little but still compliment the client's classic pieces.
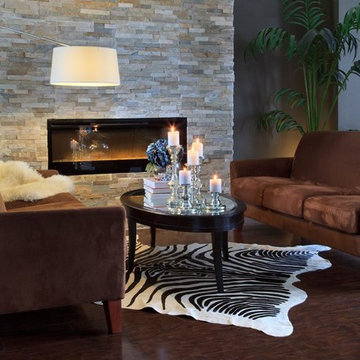
Cozy and warm is what we went for with this client's sitting space. It features stacked ledger stone fireplace, brown couches, zebra rug, glass coffee table, and dark hardwood floors. Time to curl up with a glass of wine!

Photography by John Gibbons
This project is designed as a family retreat for a client that has been visiting the southern Colorado area for decades. The cabin consists of two bedrooms and two bathrooms – with guest quarters accessed from exterior deck.
Project by Studio H:T principal in charge Brad Tomecek (now with Tomecek Studio Architecture). The project is assembled with the structural and weather tight use of shipping containers. The cabin uses one 40’ container and six 20′ containers. The ends will be structurally reinforced and enclosed with additional site built walls and custom fitted high-performance glazing assemblies.
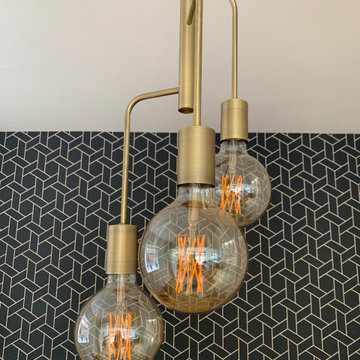
This project was part of our Croxley Green project. We wanted to create a retro mid century vibe with this space. We sourced a retro sideboard and added these beautiful wall lights.
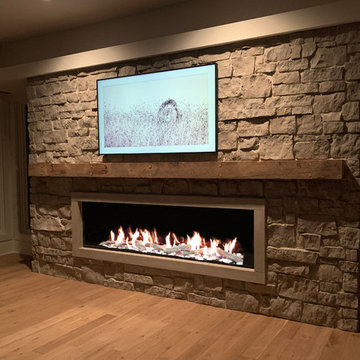
Acucraft 7' single sided open natural gas signature series linear fireplace with driftwood and stone
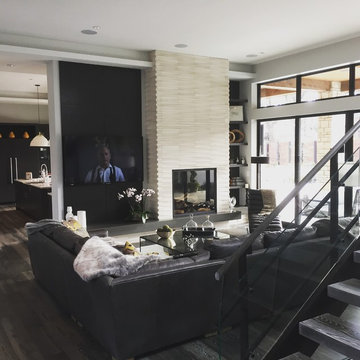
We worked with this homeowner and his architects to allow for TV and surround sound in this modern living room without a bunch of components and wires cluttering up the space. All of the components are in an AV rack in the basement. Everything is controlled with a single handheld remote. The goal is ease of operation for anyone.
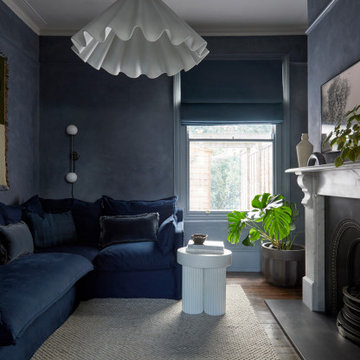
A double aspect living room in an Edwardian Family Home. A new partition wall and pocket door was installed to create two distinct spaces fit for modern family life. Dark blue limewashed walls create a cosy TV room / snug.

Additional Dwelling Unit / Small Great Room
This wonderful accessory dwelling unit provides handsome gray/brown laminate flooring with a calming beige wall color for a bright and airy atmosphere.
Black Living Room Design Photos
5
