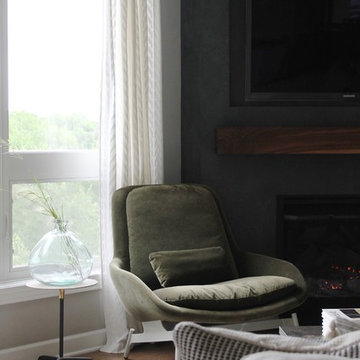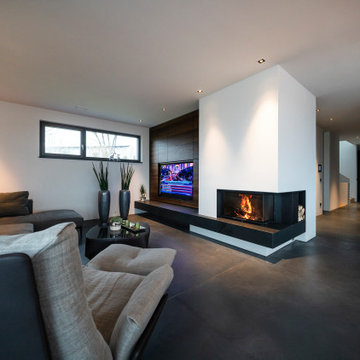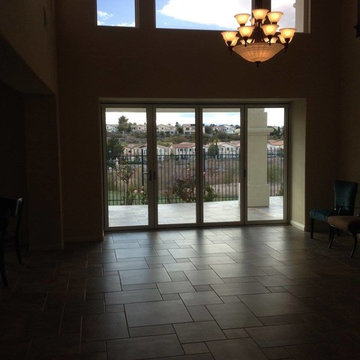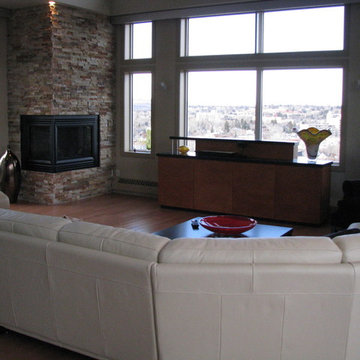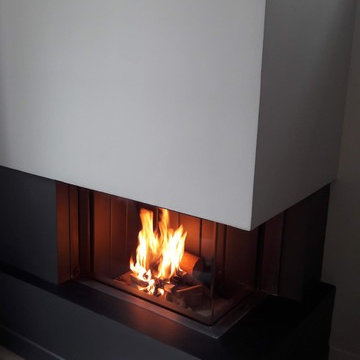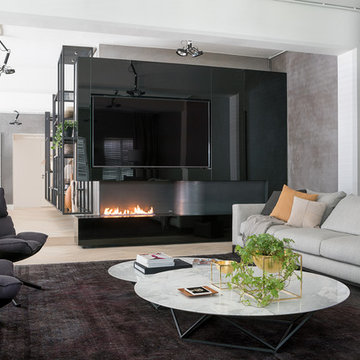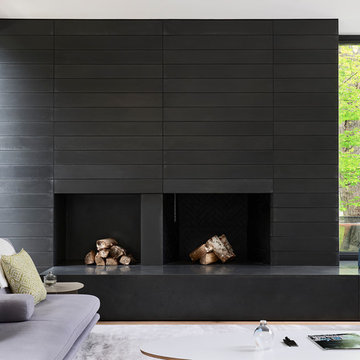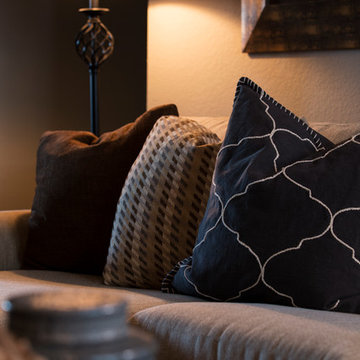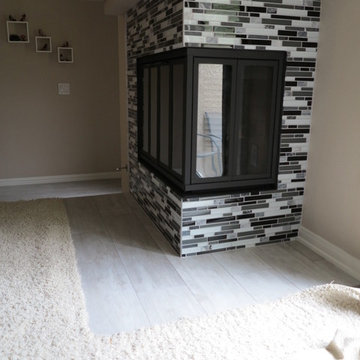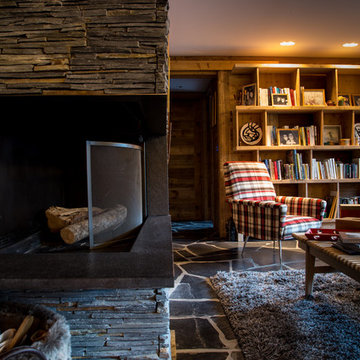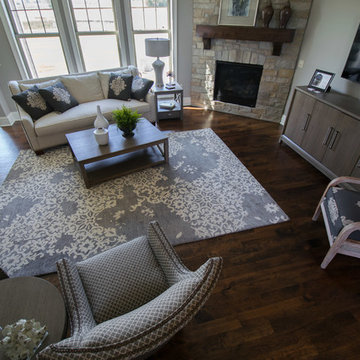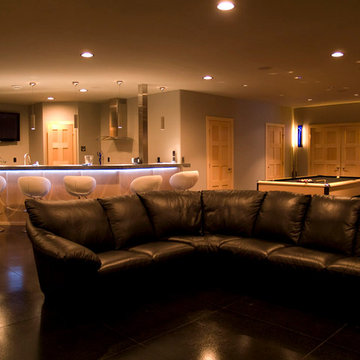Black Living Room Design Photos with a Corner Fireplace
Sort by:Popular Today
161 - 180 of 433 photos
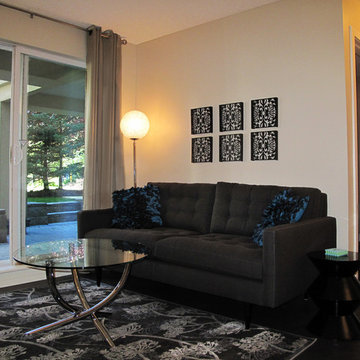
Our client asked us to renovate and completely furnish this 2 bedroom condo for her daughter and friend who would be moving here to attend University. She wanted it to be fun and modern for the two 19 year olds. We kept the finishes neutral, for resale, and accented with some key pieces in black and white, and brought in some colour with teals, aqua, and green. The girls have moved in and love their funky new condo!
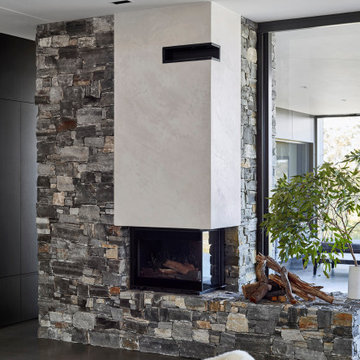
Polished concrete floors and expansive floor to ceiling joinery frames the interior of this generous lounge room. The mud room off the entry can be seen in the distance, usually concealed behind sliding doors.
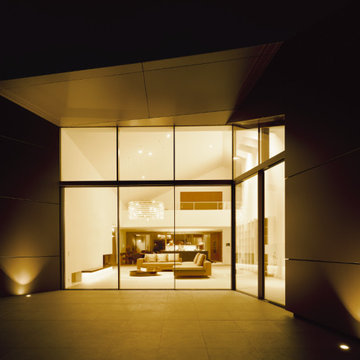
Der Kronleuchter da ma von Viabizzuno aus Messing setzt einen großartigen Akzent im sonst minimalistisch gehaltenen Wohnbereich. Die einzelnen, bikonkav geschliffenen Glaslinsen sorgen für ein stimmungsvolles Lichtspiel im Raum.
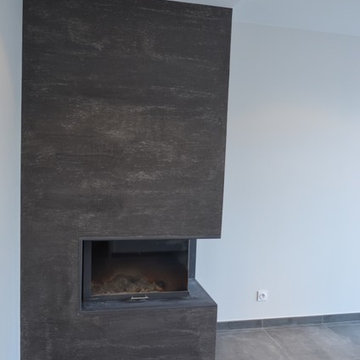
Réalisation d'un Enduit à la Chaux avec incrustation de mica, teinte ardoise, bel effet pour cet enduit lisse mais très profond
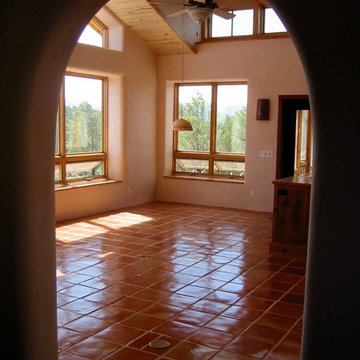
A plastered archway leads from the entry into the living room. Saltillo tile floors and Custom Dyed Plaster finish the room.
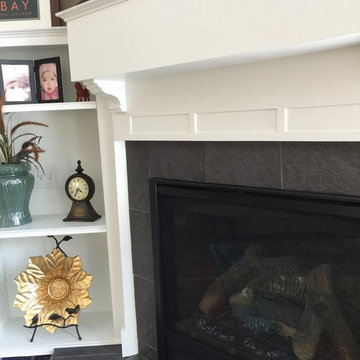
Custom built-ins were designed for the space, so they could perfectly fit the space, store their TV and accessories, allow for access to the light switches on the wall and integrate with the fireplace surround. The fireplace hearth was replaced with slate and a slate surround, with a custom mantle built to integrate with the adjoining units. photo by Laura Cavendish
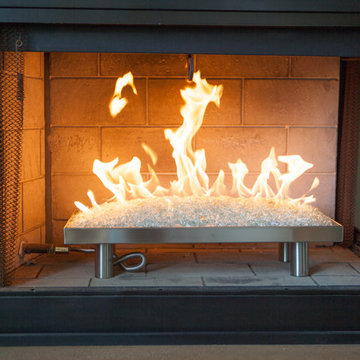
A comfortable, modern home to return to is essential for a busy, active, professional and philanthropic bachelor like Kiptyn.
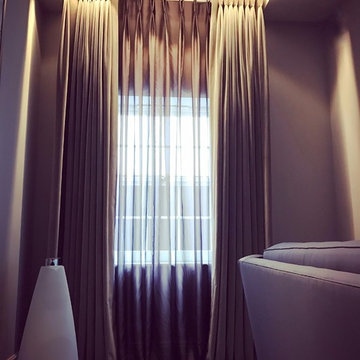
A newly created stylish, Contemporary Formal Sitting Room / Living Room for our stylish clients family home. We proposed the total renovation of this sitting area, with all new contemporary floating fireplace design, and dropped down ceiling with John Cullen Lighting. The newly created 'dropped' ceiling allowed us to recess the elegant Home Automated Eric Kuster fabric curtains with concealed John Cullen LED lighting. Beautifully made elegant Curtains by our specialist curtain designers. The curtains have been designed on a Lutron Home Automation system allowing touch button opening and closing. All new Herringbone hardwood flooring throughout with under floor heating, and Bang and Olufsen Music / Sound System. Origninal contemporary Art Work and stylish Contemporary Furniture Design. The floating Fireplace is the now stylish focal point of this stunning room, which exudes luxury and style. Before Images are at the end of the album showing just what a great job the talented Llama Group team have done in transforming this now beautiful room from its former self.
Black Living Room Design Photos with a Corner Fireplace
9
