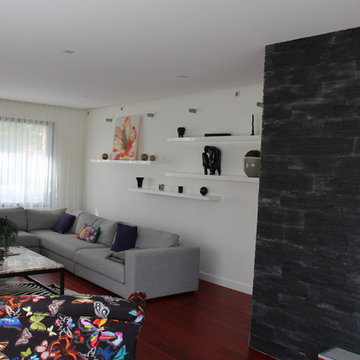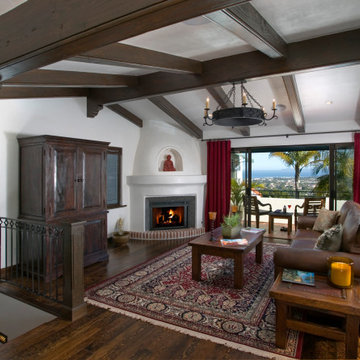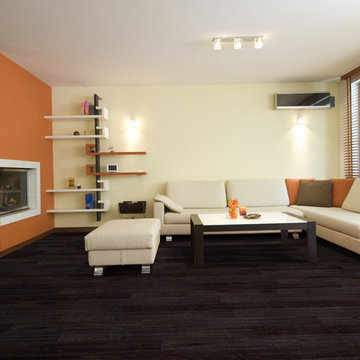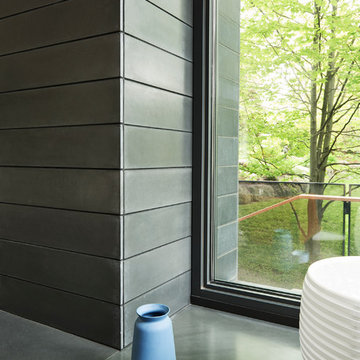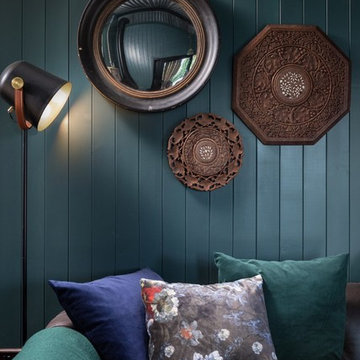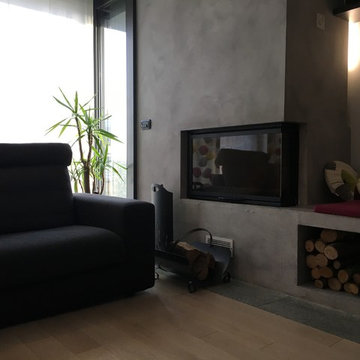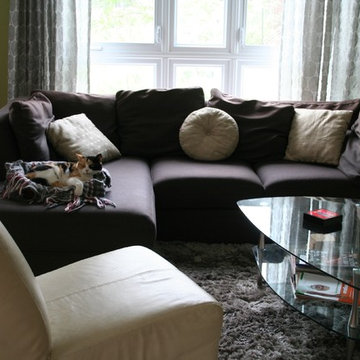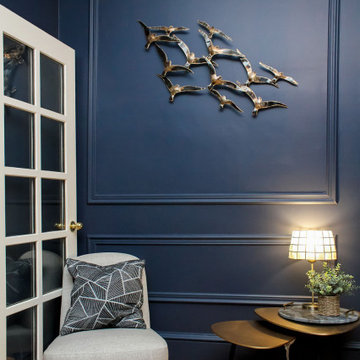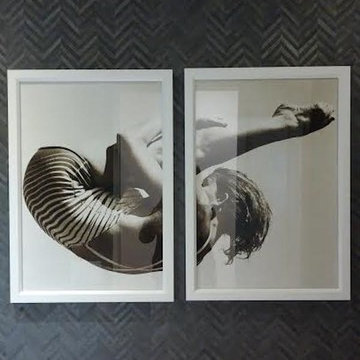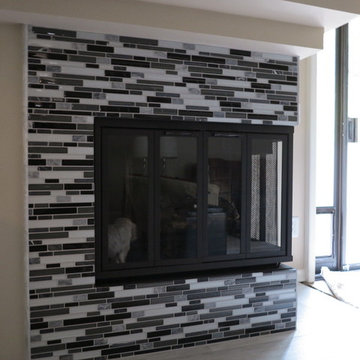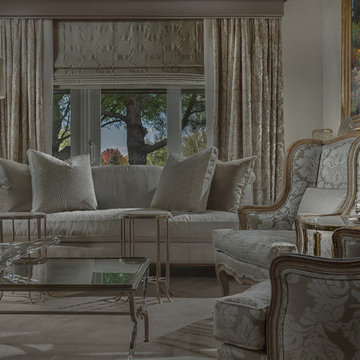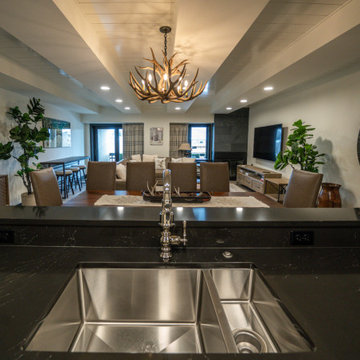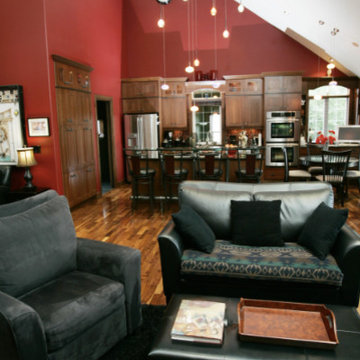Black Living Room Design Photos with a Corner Fireplace
Refine by:
Budget
Sort by:Popular Today
121 - 140 of 433 photos
Item 1 of 3
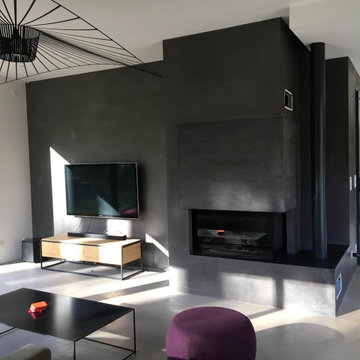
Réalisation d'enduits décoratif, béton ciré spatulé, Métalisé,
Imprimé.
Sur les Murs, la cheminée, les portes de placards, tête de lit.
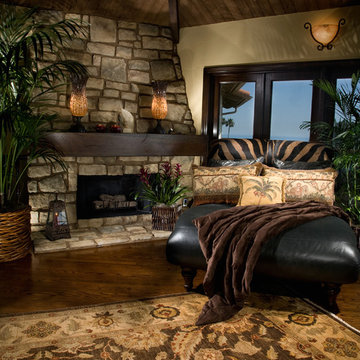
This Mediterranean Living/Family Room features a dramatic stone fireplace with heavy wood mantle and a vaulted wood ceiling. The leather settee makes it a cozy place to hang out. Design: KK Design Koncepts, Laguna Niguel, CA. Photography: Jason Holmes
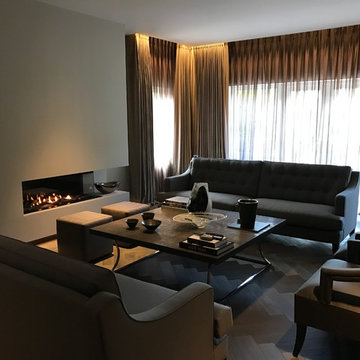
A newly Renovated Contemporary Formal Sitting Room / Living Room for our stylish clients family home. Working with Janey Butler Interiors we proposed the total renovation of this sitting area, with all new contemporary floating fireplace design, and suspended ceiling with John Cullen Lighting. The newly created 'suspended' ceiling allowed us to created architectural recesses for the elegant Home Automated Eric Kuster luxury fabric curtains with concealed John Cullen dimmable LED lighting. Beautifully made elegant Curtains by the Janey Butler Interiors specialist curtain designers. The curtains have been designed on a Lutron Home Automation system allowing touch button opening and closing. All new Herringbone hardwood flooring throughout with under floor heating, and Bang and Olufsen Music / Sound System. Origninal contemporary Art Work and stylish Contemporary Furniture Design. The floating Fireplace is the now the stylish focal point of this stylish room, which exudes luxury and style. Before Images are at the end of the album showing just what a great job the talented Llama Group team have done in transforming this now beautiful room from its former self.
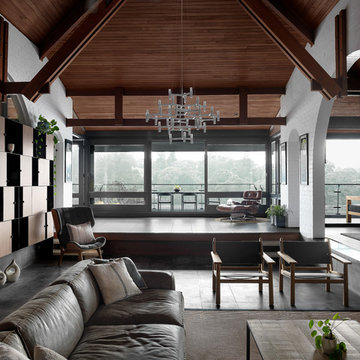
Engaged by the client to update this 1970's architecturally designed waterfront home by Frank Cavalier, we refreshed the interiors whilst highlighting the existing features such as the Queensland Rosewood timber ceilings.
The concept presented was a clean, industrial style interior and exterior lift, collaborating the existing Japanese and Mid Century hints of architecture and design.
A project we thoroughly enjoyed from start to finish, we hope you do too.
Photography: Luke Butterly
Construction: Glenstone Constructions
Tiles: Lulo Tiles
Upholstery: The Chair Man
Window Treatment: The Curtain Factory
Fixtures + Fittings: Parisi / Reece / Meir / Client Supplied
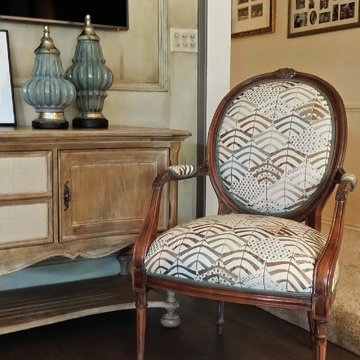
The Brazos family room was originally a 1980's home with dark paneled walls and parquet flooring. The room was transformed into an elegant yet comfortable den. The project was designed around the homeowners favorite paintings and family photos. Faux painted walls, wood flooring and soft tones of blue and beige create a space which is as easy to live in as it is to look at.
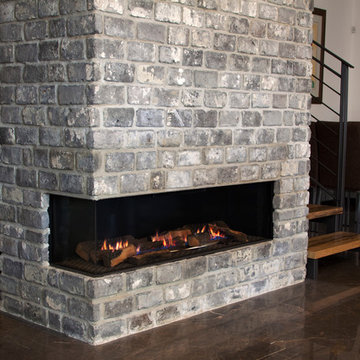
This contemporary fireplace is fit with a chalky brick along this mast to give a great countrified look. Ortal offers ideal fireplace concepts that are customizable for any space & design.
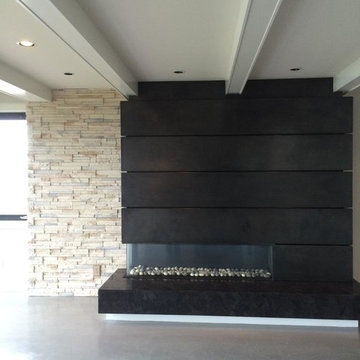
Design and install by Fireside Home Solutions. Photo: Cory Dupuy - Seattle Sales
Black Living Room Design Photos with a Corner Fireplace
7
