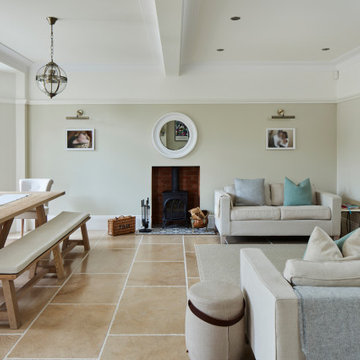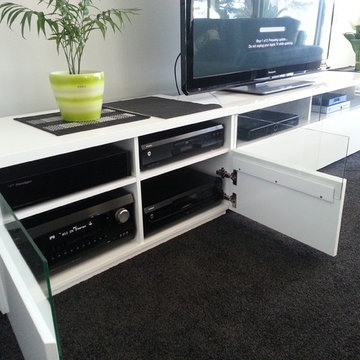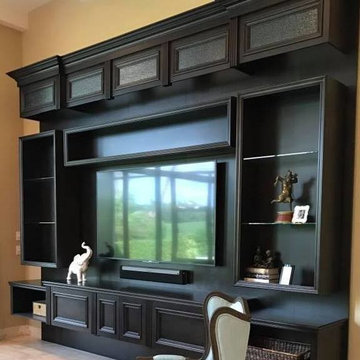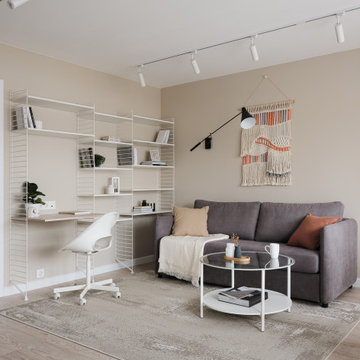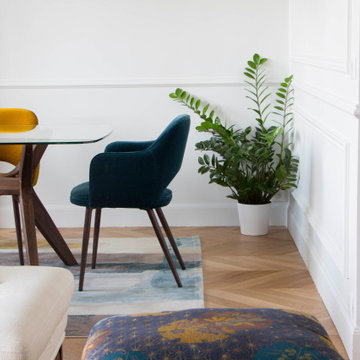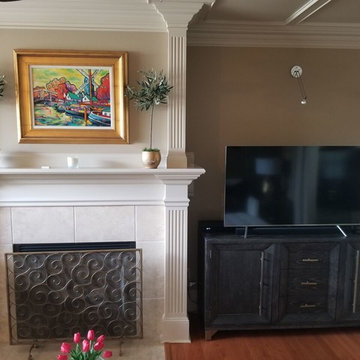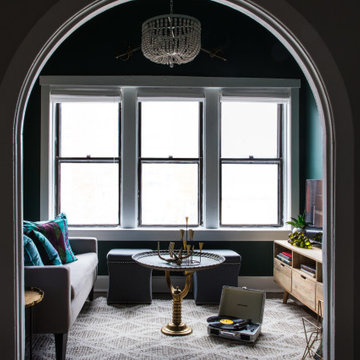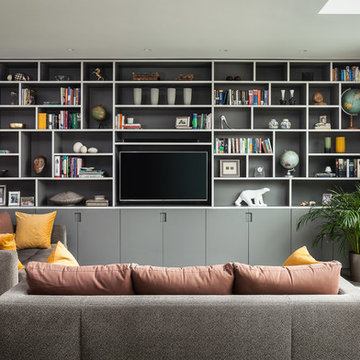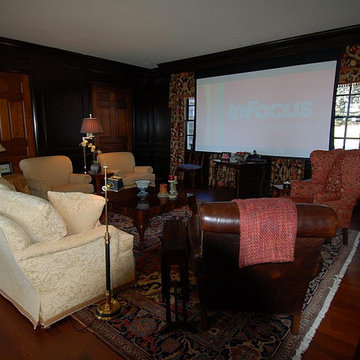Black Living Room Design Photos with a Freestanding TV
Refine by:
Budget
Sort by:Popular Today
181 - 200 of 1,586 photos
Item 1 of 3
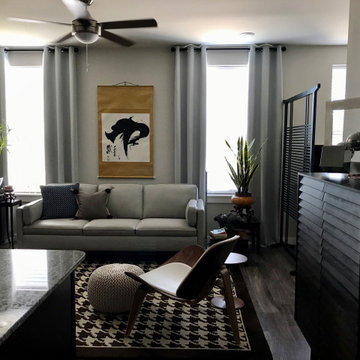
Apartment is small but has 9' ceilings and large, sunny windows with lots of light. It adjoins an office nook and the gourmet kitchen areas.
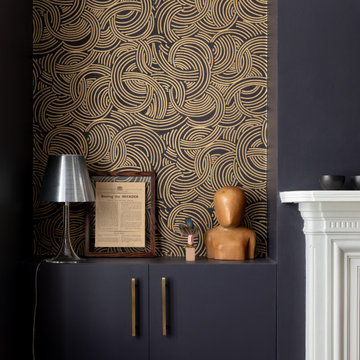
We embraced the darkness of this night-time room by painting the walls a red-based black. This creates a very intimate feel.
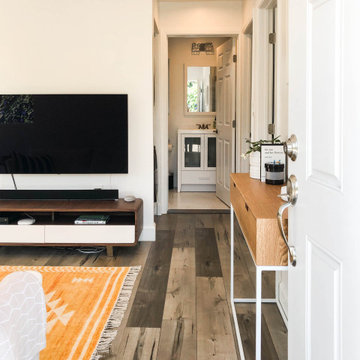
Culver City, CA - Additional Dwelling Unit
Entry way to the small Great Room, looking down the hallway to the Bathroom area.
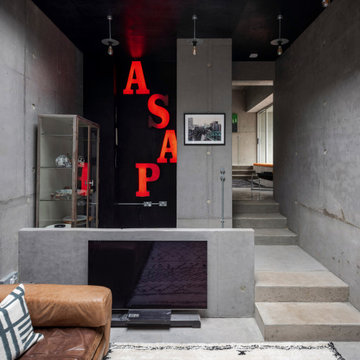
Inspired by concrete skate parks, this family home in rural Lewes was featured in Grand Designs. Our brief was to inject colour and texture to offset the cold concrete surfaces of the property. Within the walls of this architectural wonder, we created bespoke soft furnishings and specified iconic contemporary furniture, adding warmth to the industrial interior.
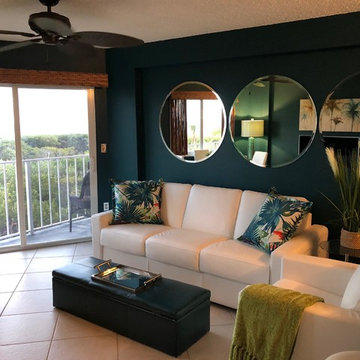
This stunning open contemporary space was updated with rich dark teal walls that resemble the ocean water colors that the room over looks, the round wall mirrors open the space and brings the beautiful ocean inside! The Glass table with white leather dining chairs, the ocean mosaic floor lamp, tropical accessories and white sofa gives the room a Classy Caribbean feel.
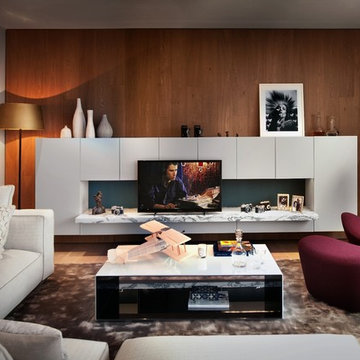
The flooring in the entire lower floor is a slightly stained oak which we liked so much we decided to use it on the wall in the living room. This creates a special surface of which we hung a bespoke storage cabinet. In contrast to the organic properties of the wood on the wall, we used harder and richer materials for the cabinet. Matt white lacquer, polished arabascato marble and fake blue shagreen leather.
Photographer: Philip Vile
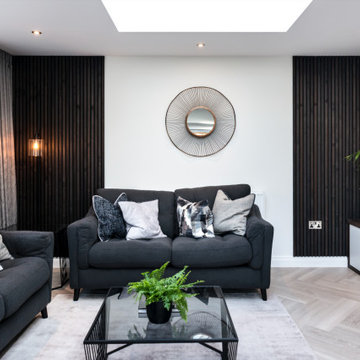
This beautiful modern contemporary family home offers a beautiful combination of gentle whites and warm wooden tones, match made in heaven! It has everything our clients asked for and is a reflection of their lifestyle. See more of our projects at: www.ihinteriors.co.uk/portfolio
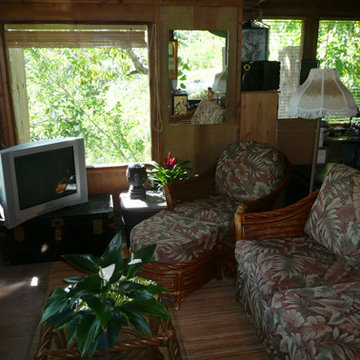
Living room of the Kauai eco design house.
Photo credit: Robert Hotten, Architect
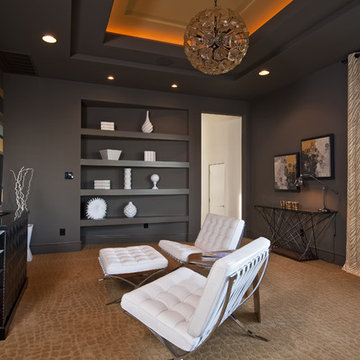
This Neo-prairie style home with its wide overhangs and well shaded bands of glass combines the openness of an island getaway with a “C – shaped” floor plan that gives the owners much needed privacy on a 78’ wide hillside lot. Photos by James Bruce and Merrick Ales.
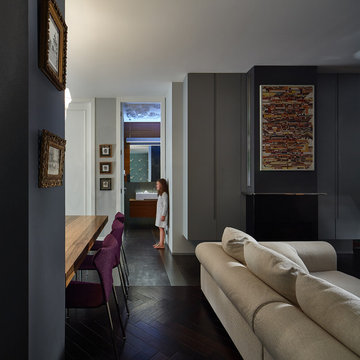
Реализованный проект квартиры для молодой творческой семьи с ребёнком в центре Екатеринбурга.
Дизайнер, автор проекта – Анна Зеге
Фото – Михаил Поморцев | Pro.Foto
Black Living Room Design Photos with a Freestanding TV
10
