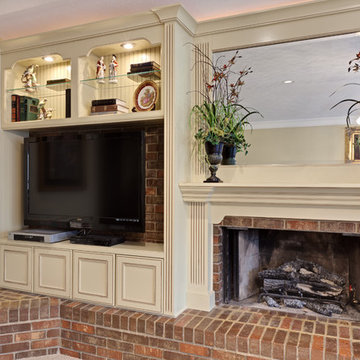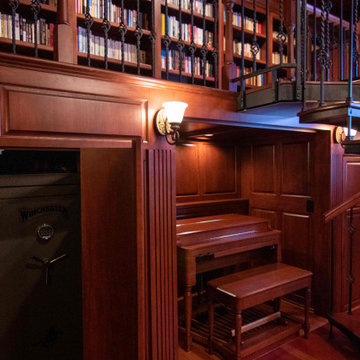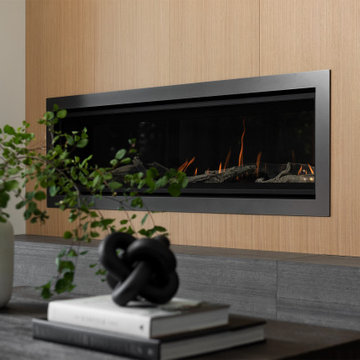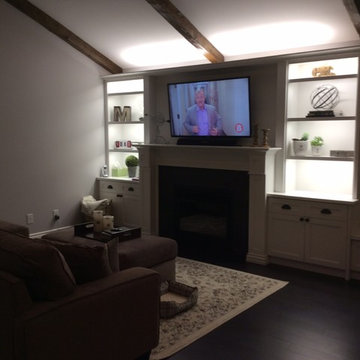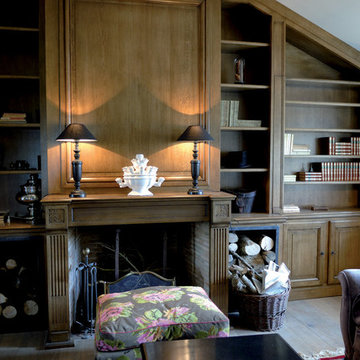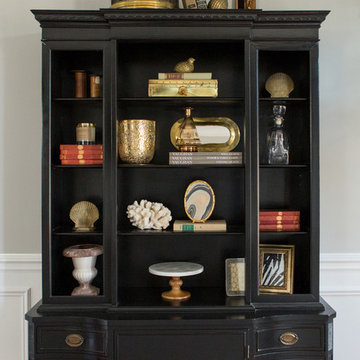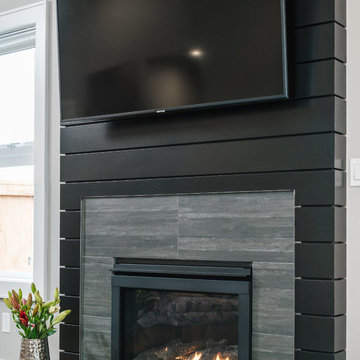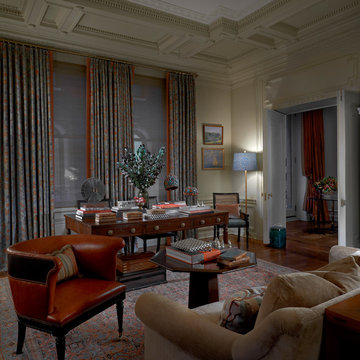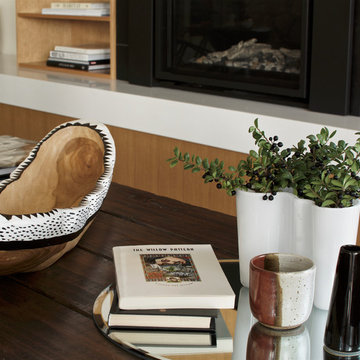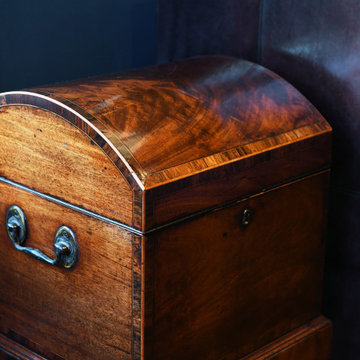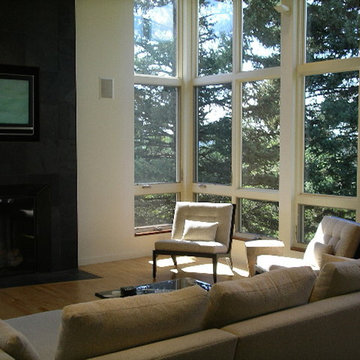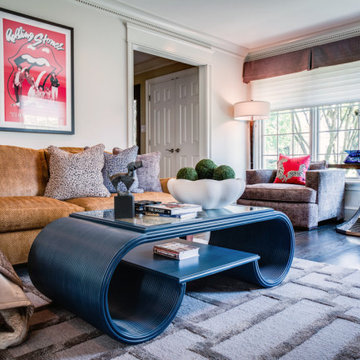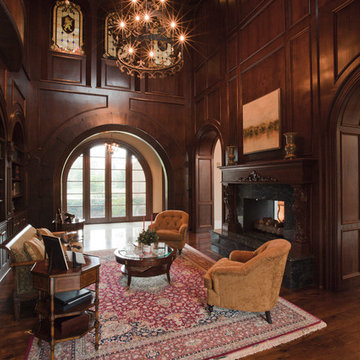Black Living Room Design Photos with a Wood Fireplace Surround
Refine by:
Budget
Sort by:Popular Today
201 - 220 of 893 photos
Item 1 of 3
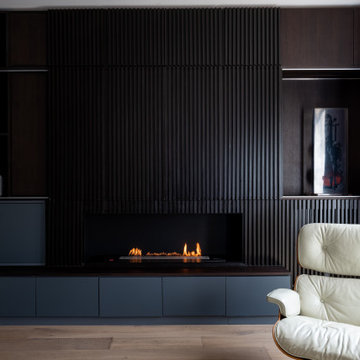
Cet appartement de 100m² acheté dans son jus avait besoin d’être rénové dans son intégralité pour repenser les volumes et lui apporter du cachet tout en le mettant au goût de notre client évidemment.
Tout en conservant les volumes existants, nous avons optimisé l’espace pour chaque fonction. Dans la pièce maîtresse, notre menuisier a réalisé un grand module aux panneaux coulissants avec des tasseaux en chêne fumé pour ajouter du relief. Multifonction, il intègre en plus une cheminée électrique et permet de dissimuler l’écran plasma ! En rappel, et pour apporter de la verticalité à cette grande pièce, les claustras délimitent chaque espace tout en laissant passer la lumière naturelle.
L’entrée et le séjour mènent au coin cuisine, séparé discrètement par un claustra. Le coloris gris canon de fusil des façades @bocklip laquées mat apporte de la profondeur à cet espace et offre un rendu chic et moderne. La crédence en miroir reflète la lumière provenant du grand balcon et le plan de travail en quartz contraste avec les autres éléments.
A l’étage, différents espaces de rangement ont été ajoutés : un premier aménagé sous les combles avec portes miroir pour apporter de la lumière à la pièce et dans la chambre principale, un dressing personnalisé.
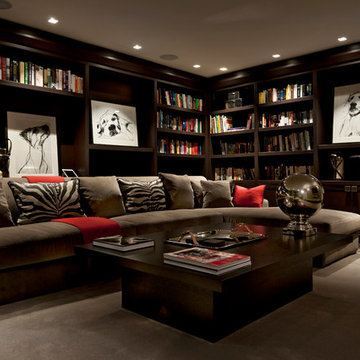
The wonderfully luxurious velvet gave the snug room a soft, warm and comfortable feel, which provided a relaxed space.

We offer a wide variety of coffered ceilings, custom made in different styles and finishes to fit any space and taste.
For more projects visit our website wlkitchenandhome.com
.
.
.
#cofferedceiling #customceiling #ceilingdesign #classicaldesign #traditionalhome #crown #finishcarpentry #finishcarpenter #exposedbeams #woodwork #carvedceiling #paneling #custombuilt #custombuilder #kitchenceiling #library #custombar #barceiling #livingroomideas #interiordesigner #newjerseydesigner #millwork #carpentry #whiteceiling #whitewoodwork #carved #carving #ornament #librarydecor #architectural_ornamentation
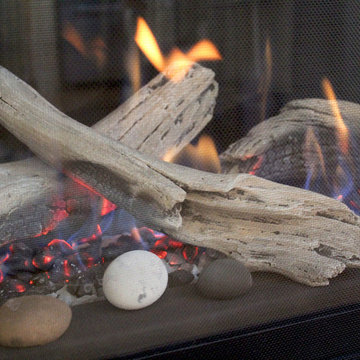
These South Shore clients approached Renovisions after seeing a custom fireplace with mantel and bookcase project they recently built for their family member and were awestruck with the completed details. They wanted a WOW look to fill in an empty wall space in their own family room and Renovisions was up for the challenge.
A more transitional approach was maintained in the design of this fireplace surround and mantel to accommodate the clients’ large screen TV, gas fireplace with decorative wood and stone accents and storage cabinetry. It was a great feature that pulled together the interior design of the large open family room with adjoining kitchen.
For a cohesive look, Renovisions matched the molding on the fireplace surround and mantel to the existing trim work in the room. The millwork on the kitchen island legs was the inspiration for the style of this custom piece. The mantle and pilasters in a white painted finish matched the existing woodwork which stands out against the polished black granite surround and the light seafoam green walls.
As you can see, a minimum amount of accessorizing is perfect on this mantel and cabinetry. This mantle and fireplace surround serves as both an architectural element and as a focal point!
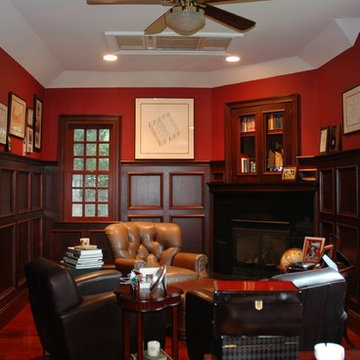
This is the home office of the Tennyson Drive house. The round window can be seem from the front of the house and is operable. The wainscoting is 6'-0" high and is made of mahogony.
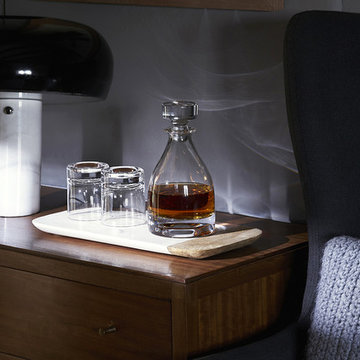
Our second project for this thatched cottage (approx age: 250 years old) was all the reception rooms. The colour palette had been set by the kitchen project and it was our task to create synergy between the rooms but, as one room leads on to another, create distinctive areas. For the sitting room, our inspiration was private members' clubs...spaces where you can kick back, relax, enjoy an evening tipple of something smooth; listen to music, read a book or catch up on the day's news. Large leather wing-back chairs were softened by throws and copper accents. We brought through the same industrial light as the kitchen to create synergy and give a twist to the very traditional inglenook fireplace.
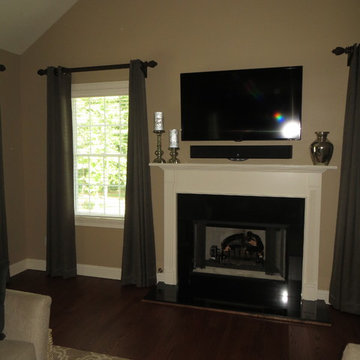
Samsung TV & Atlantic Technology Sound Bar
Room interior by Creative Designs by Eva
Black Living Room Design Photos with a Wood Fireplace Surround
11
