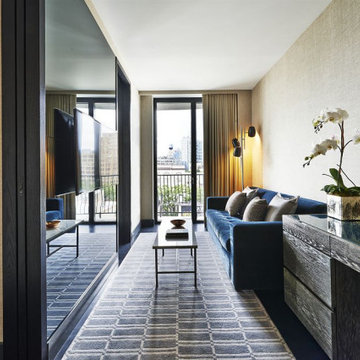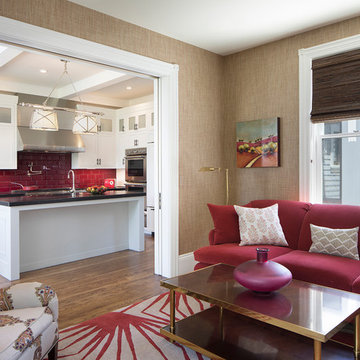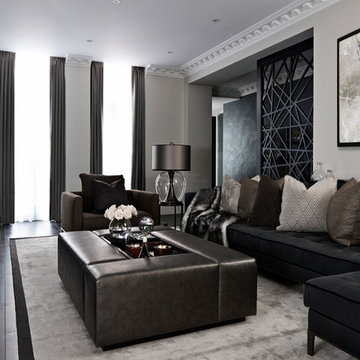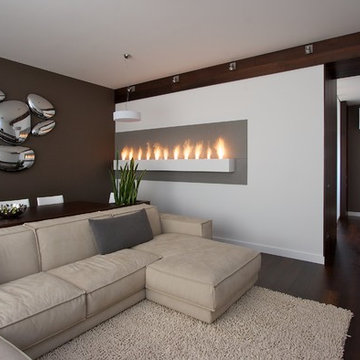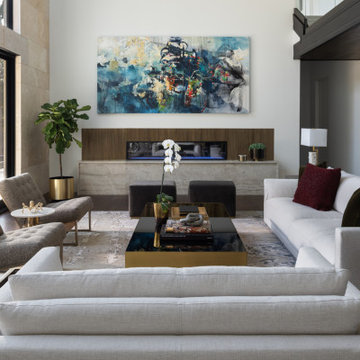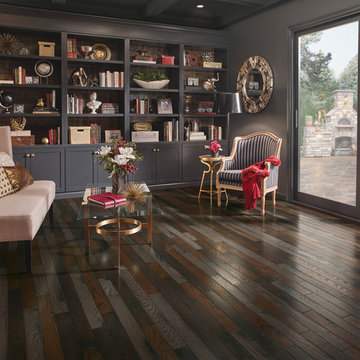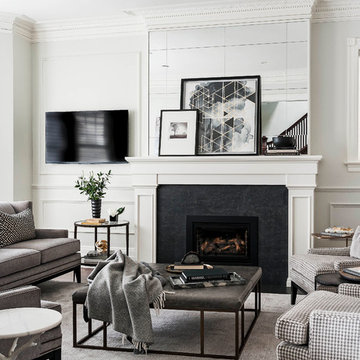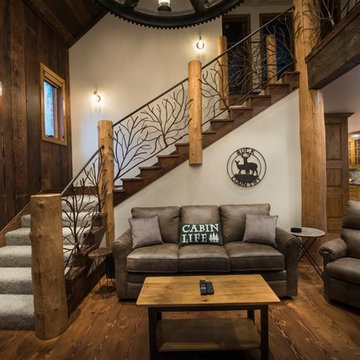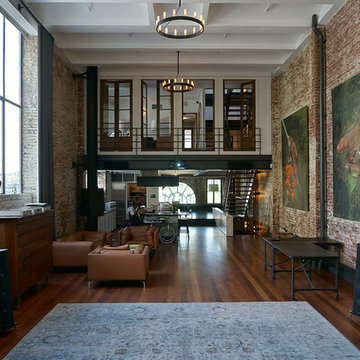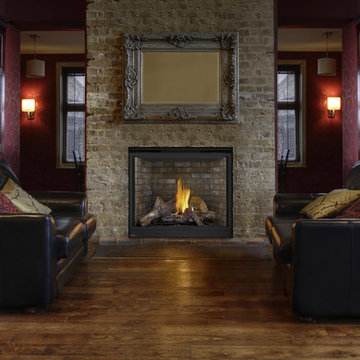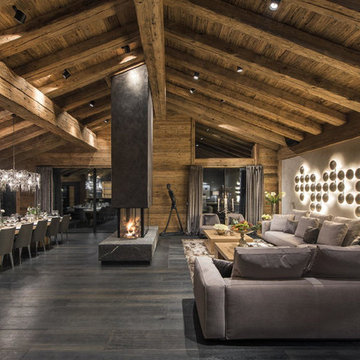Black Living Room Design Photos with Dark Hardwood Floors
Refine by:
Budget
Sort by:Popular Today
121 - 140 of 4,826 photos
Item 1 of 3

Modern living room with striking furniture, black walls and floor, and garden access. Photo by Jonathan Little Photography.

The main seating area in the living room pops a red modern classic sofa complimented by a custom Roi James painting. Custom stone tables can be re-arranged to fit entertaining and relaxing. Photo by Whit Preston.
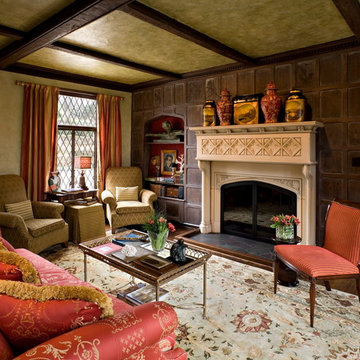
The living room of this century-old Tudor features a limestone fireplace topped by a collection of oriental jars and handpainted tole boxes. The back wall of the recessed bookshelf is covered in an upholstered red silk matelasse. Windows are covered in red and gold striped fabric. Other furnishings include custom upholstered chairs, a tray cocktail table and camel back sofa in brocade fabric. The walls are faux finish Venetian plaster, Photo: Brown Cathell
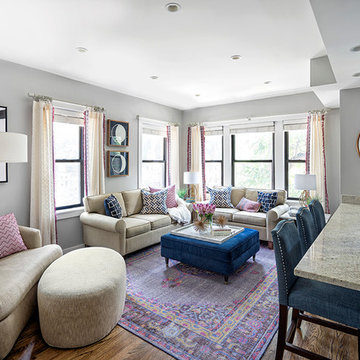
W2WHC designed this entire space remotely with the help of a motivated client and some fabulous resources. Photo credit to Marcel Page Photography.
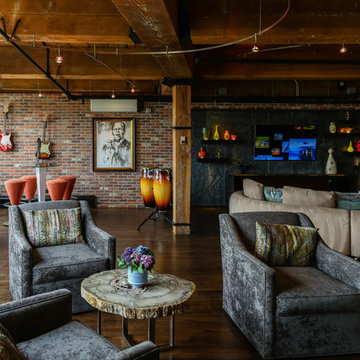
We needed to provide and area for all of the musical instruments as well as the turntable so the angled corner by the windows that overlooks Cherry Creek was the perfect place.
The 3 chairs and petrified wood table provide a perfect place to sit and be able to connect with all of the areas of the main living space.
Photographed by Raquel Roman

Située en région parisienne, Du ciel et du bois est le projet d’une maison éco-durable de 340 m² en ossature bois pour une famille.
Elle se présente comme une architecture contemporaine, avec des volumes simples qui s’intègrent dans l’environnement sans rechercher un mimétisme.
La peau des façades est rythmée par la pose du bardage, une stratégie pour enquêter la relation entre intérieur et extérieur, plein et vide, lumière et ombre.
-
Photo: © David Boureau
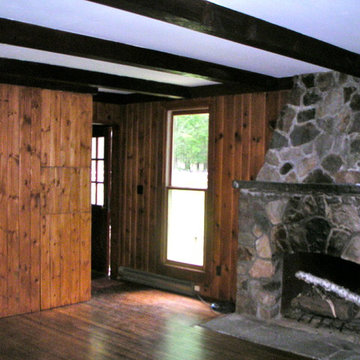
This guest house had a kitchen which I converted into a bed room. The kitchen now is behind the paneled barn door. I extended the windows so they are now floor to ceiling bring in more light.
Black Living Room Design Photos with Dark Hardwood Floors
7
