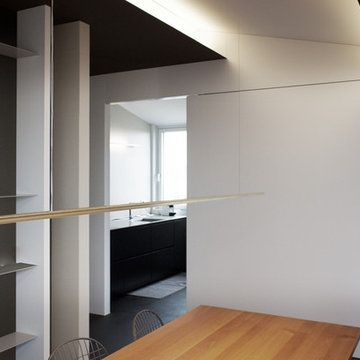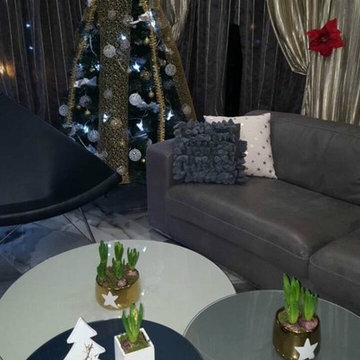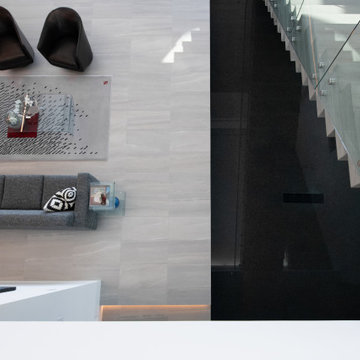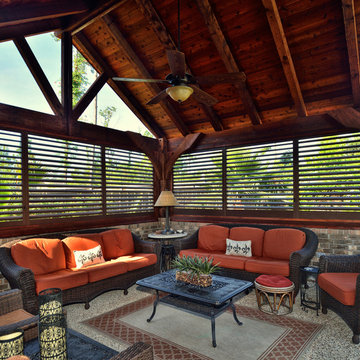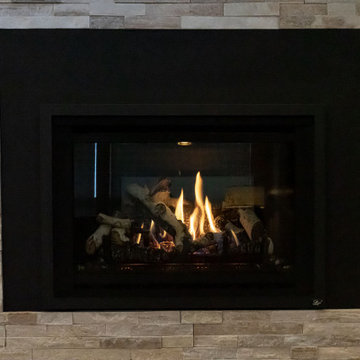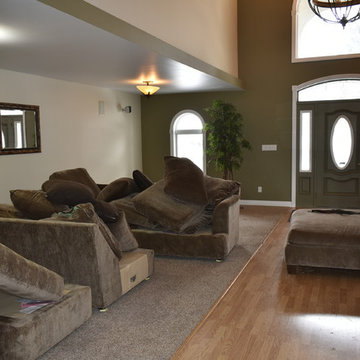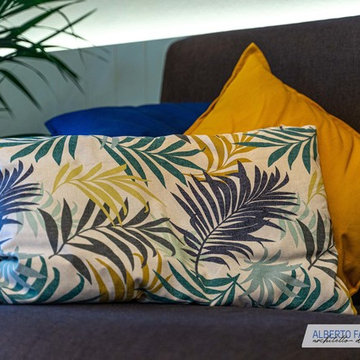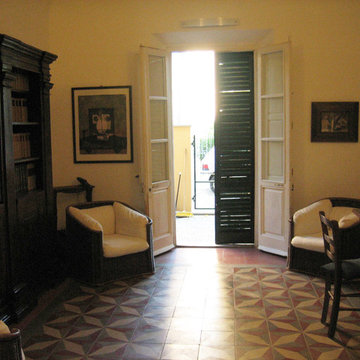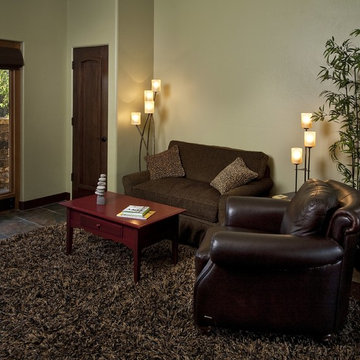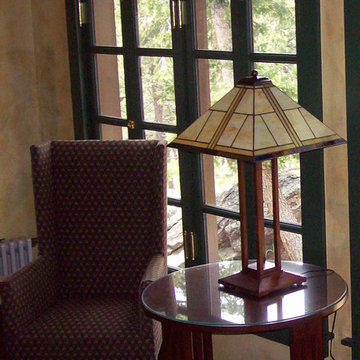Black Living Room Design Photos with Multi-Coloured Floor
Refine by:
Budget
Sort by:Popular Today
121 - 140 of 155 photos
Item 1 of 3
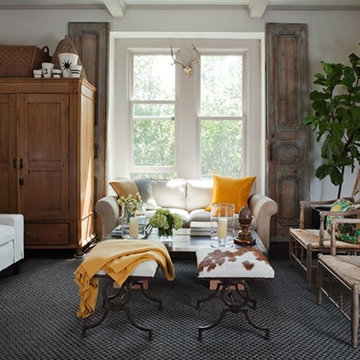
Area rugs can define sitting areas, provide a focal point in a large room, and help unify eclectic furniture styles. Visit our showroom to see are unique selection of styles.
Contact us for a free in-home consultation: 202-437-6424.
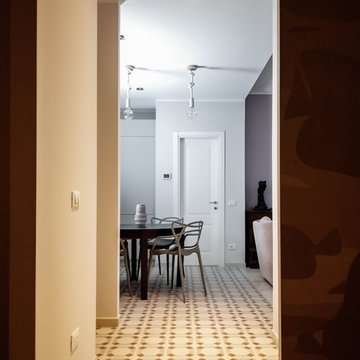
Vista del soggiorno e della zona cucina dall'ingresso. Il pavimento è stato cambiato accostando le cementine al marmo rosa Portogallo esistente.
@EasyRelooking
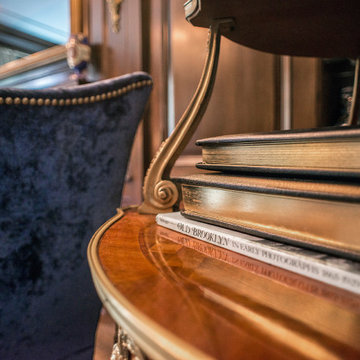
The wing chairs are upholstered intentionally in different fabrics. The blue crushed velvet and elegant tiger print are enhanced with brass nailhead trim.
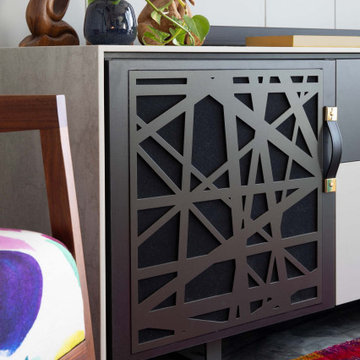
Sometimes a project starts with a statement piece. The inspiration and centrepiece for this apartment was a pendant light sourced from France. The Vertigo Light is reminiscent of a ladies’ racing day hat, so the drama and glamour of a day at the races was the inspiration for all other design decisions. I used colour to create drama, with rich, deep hues offset with more neutral greys to add layers of interest and occasional moments of wow.
The floor – another bespoke element – combines functionality with visual appeal to meet the brief of having a sense of walking on clouds, while functionally disguising pet hair.
Storage was an essential part in this renovation and clever solutions were identified for each room. Apartment living always brings some storage constraints, so achieving space saving solutions with efficient design is key to success.
Rotating the kitchen achieved the open floor plan requested, and brought light and views into every room, opening the main living area to create a wonderful sense of space.
A juxtaposition of lineal design and organic shapes has resulted in a dramatic inner city apartment with a sense of warmth and homeliness that resonated with the clients.
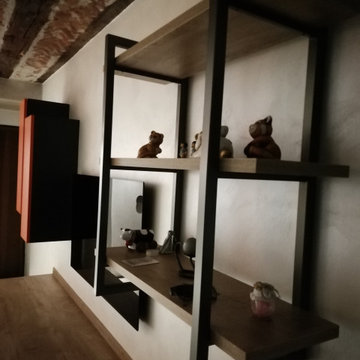
Elemento pensile struttura metallo finitura industrial con mensole effetto legno spessore 2.8 cm
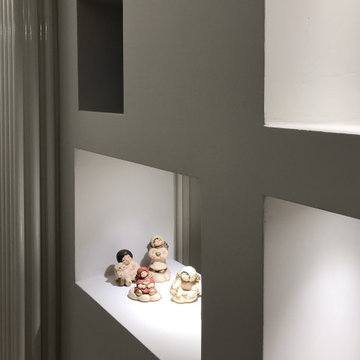
Una libreria bifacciale realizzata tra l’ingresso ed il soggiorno di un appartamento in centro città. Un elemento funzionale di separazione tra due ambiti spaziali diversi che diventa un oggetto di design, fulcro dell’arredamento dell’intero soggiorno. Parete, filtro, mobile, libreria e illuminazione insieme.
400MQ
Progettazione estensione della villa
Progettazione interni e arredamento
Rifacimento della terrazza bordo piscina
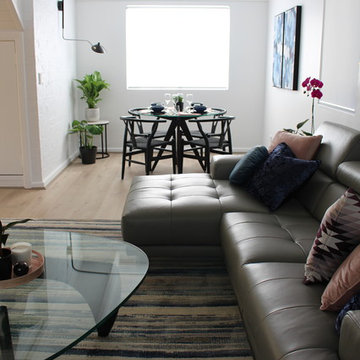
Interior Design and Project Management of the entire renovation was completed by Monika Giannini from MKG Interior Design.
All decor was sourced and styling completed by MKG Interior Design.
Photo by MKG Interior Design
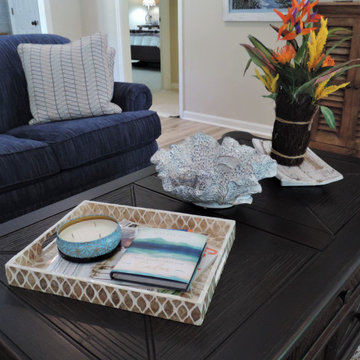
This coastal inspired Living Room was completely transformed with new flooring, wall color, shiplap fireplace surround, fireplace mantel, furniture & accessories!
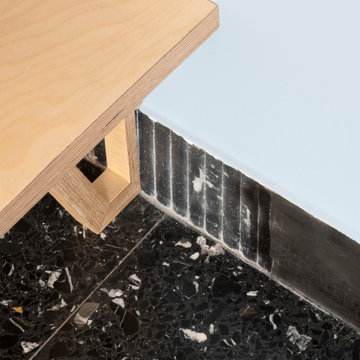
Libreria porta tv, console e molto altro. Elemento d'arredo di divisione tra soggiorno e ambiente cucina. Realizzato in legno in multistrato di Pino Cileno.
Black Living Room Design Photos with Multi-Coloured Floor
7
