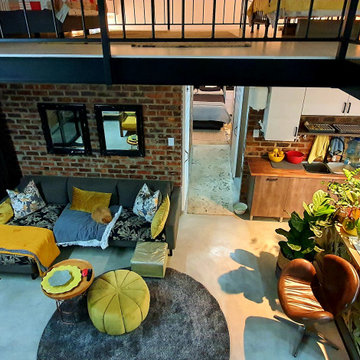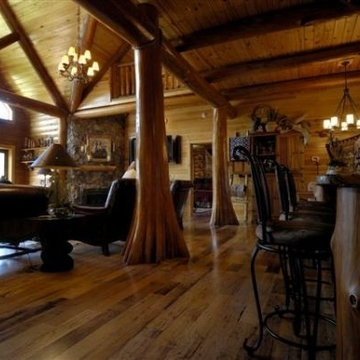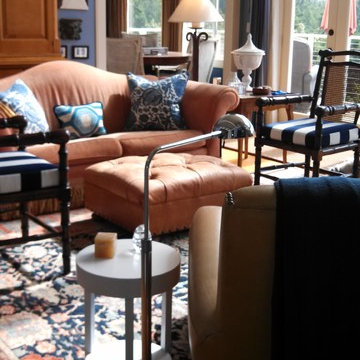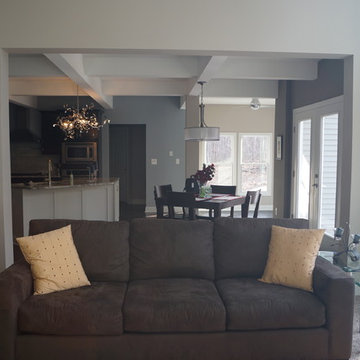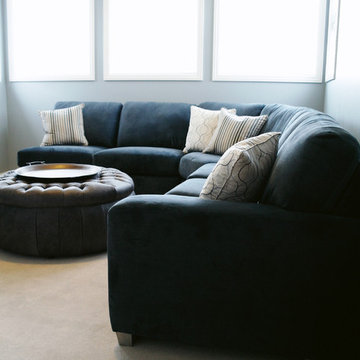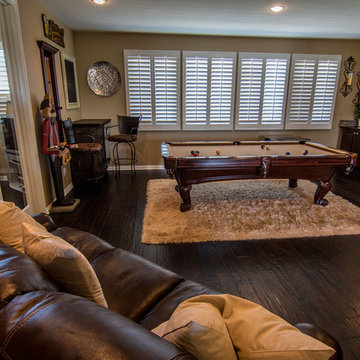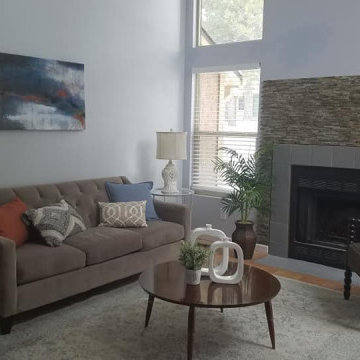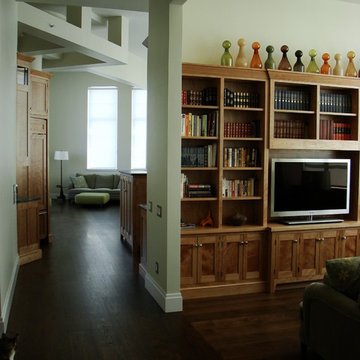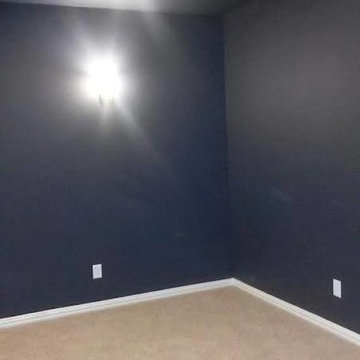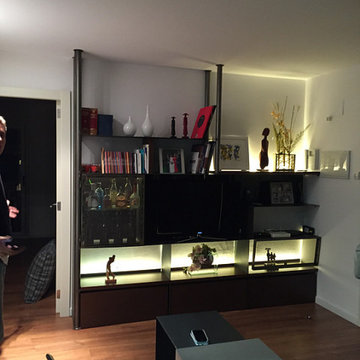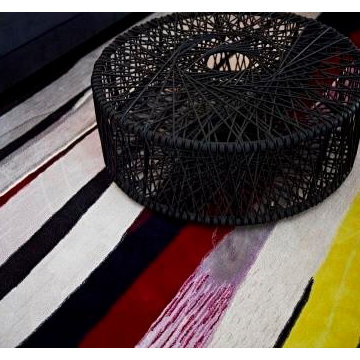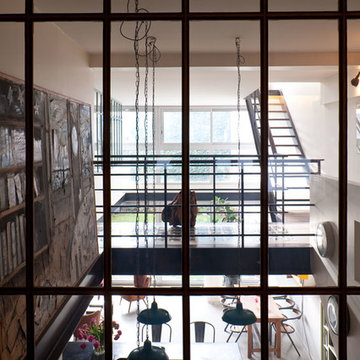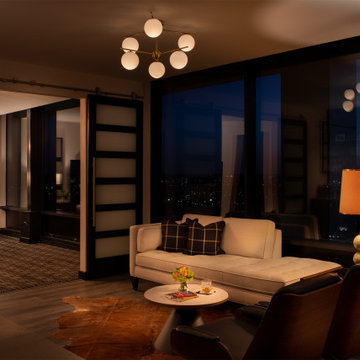Black Loft-style Family Room Design Photos
Refine by:
Budget
Sort by:Popular Today
201 - 220 of 362 photos
Item 1 of 3
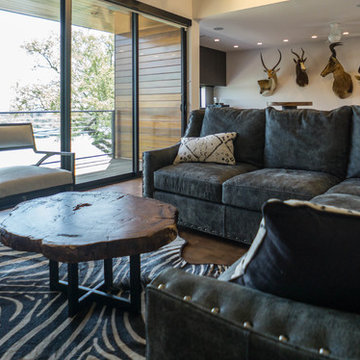
Luxury home on Lake Austin view of downtown with ipe deck with pool and clear cedar siding on the side of the home.
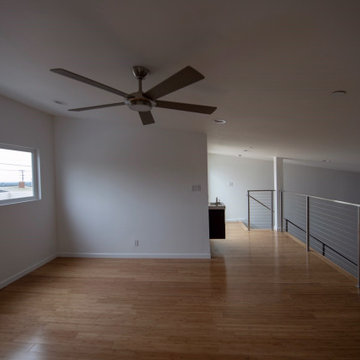
Located in Monterey Park, CA, the project included complete renovation and addition of a 2nd floor loft and deck. The previous house was a traditional style and was converted into an Art Moderne house with shed roofs. The 2,312 square foot house features 3 bedrooms, 3.5 baths, and upstairs loft. The 400 square foot garage was increased and repositioned for the renovation.
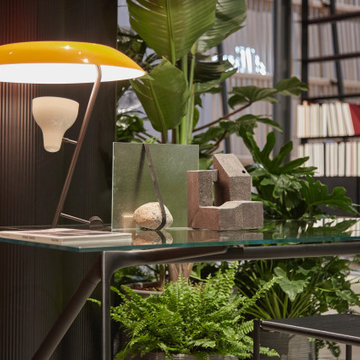
Lavoro di interior styling che sono abituato a fare selezionando arredi elementi decorativi luci tappeti. È cruciale conoscere i marchi di design i pezzi più iconici e saper combinare tra loro in modo sapiente ed equilibrato finiture e materiali forme e luci.
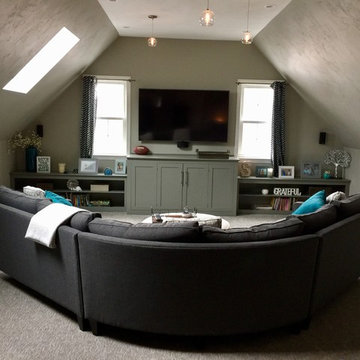
The New Media room is in the Attic space! 3rd level living is the way to go! Fantastic couch that covers everyone in the house & more..
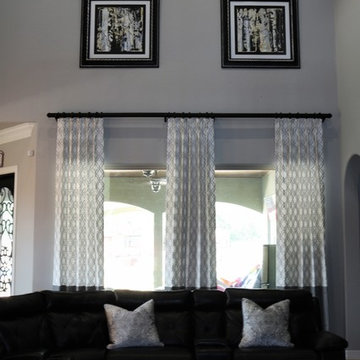
To coordinate with the adjacent breakfast area, custom drapery panels were installed in the great room. Utilizing the pattern fabric as the more dominant fabric to compliment the 2-story height of the room, the solid fabric grounds the drapery. Custom artwork was created in a similar color scheme as the downstairs of the home.
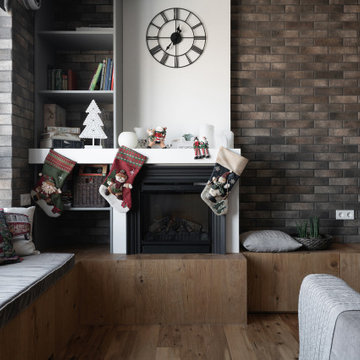
Це однокімнатна квартира, загальною площею – 54 м2. Єдиний простір, в якому розміщено такі зони як спальня, що відокремлюється скляною розсувною перегородкою, зона вітальні, яку об’єднано з кухнею, прихожа з гардеробом, релакс зони біля видових панорамних вікон та санвузол, що вмістив в собі багато шаф, а також бойлер, пральну та сушильну машини.
Стилістичний напрямок, заданий замовником, є достатньо насичений, сам по собі, і враховуючи невелику площу вимагав делікатного підходу що до створення інтер’єру.
Центром композиції, а точніше душею цього колоритного помешкання, є сервант, який спроектовано Юрієм Бегасем саме для цього помешкання. Оформлення стіни спальні - ручна робота - трафарет.
Наповнення інтер’єру виконано за індивідуальним проектуванням Українськими виробниками.
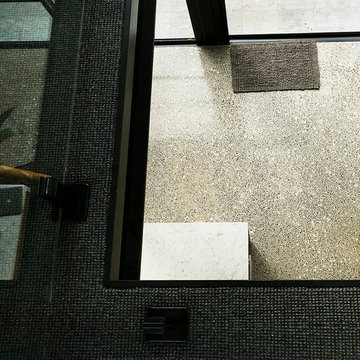
Westgarth Homes 0433 145 611
https://www.instagram.com/steel.reveals/
Spectral Modes Photography
http://www.spectralmodes.com/
Black Loft-style Family Room Design Photos
11
