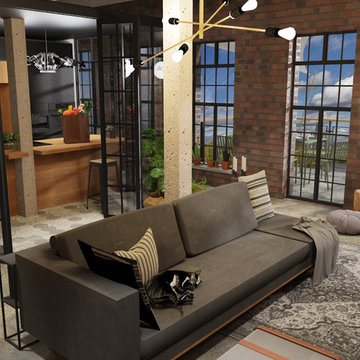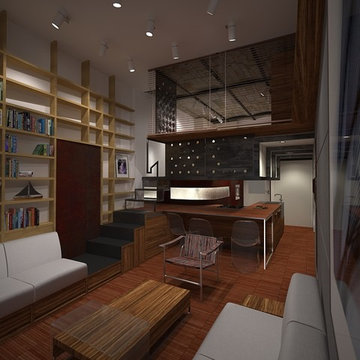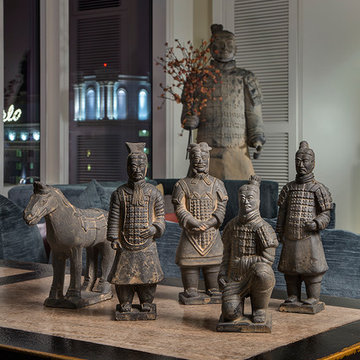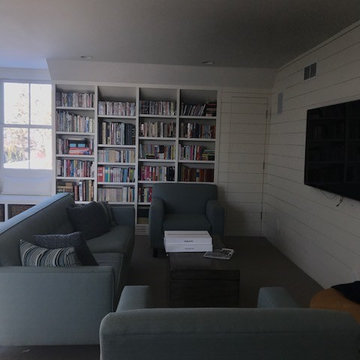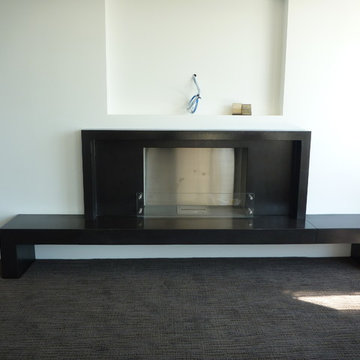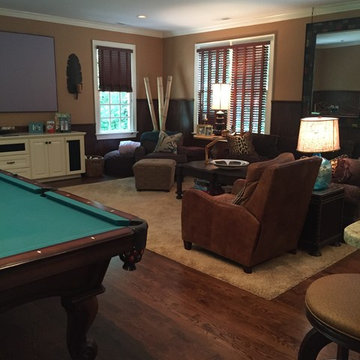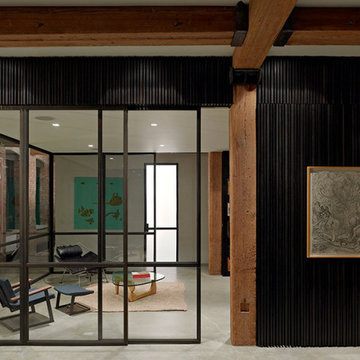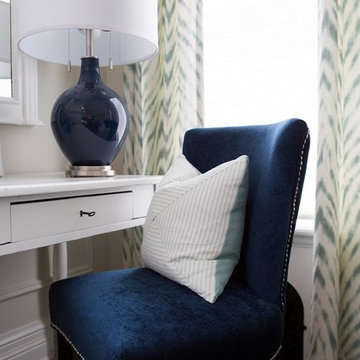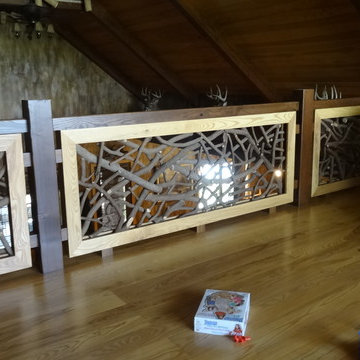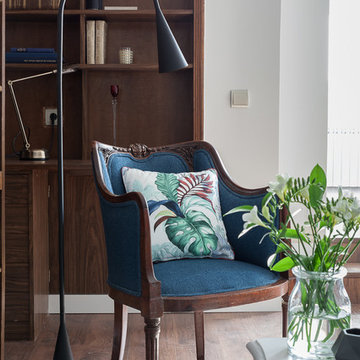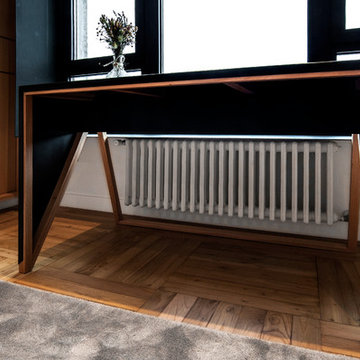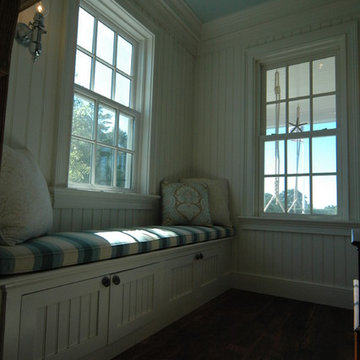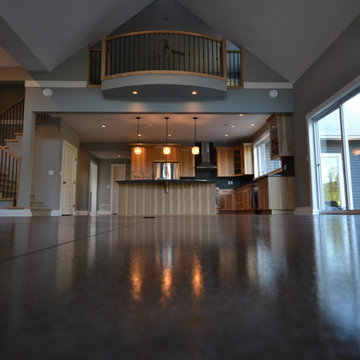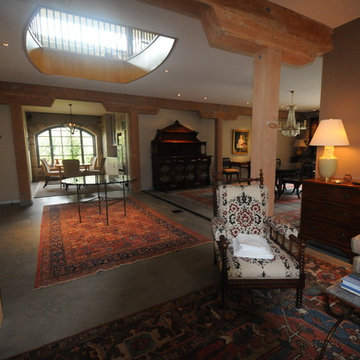Black Loft-style Family Room Design Photos
Refine by:
Budget
Sort by:Popular Today
141 - 160 of 363 photos
Item 1 of 3
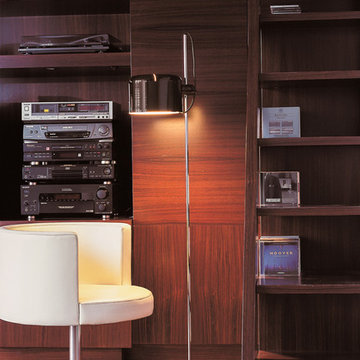
Dettaglio della zona soggiorno con libreria realizzata su misura in legnodi palissandro
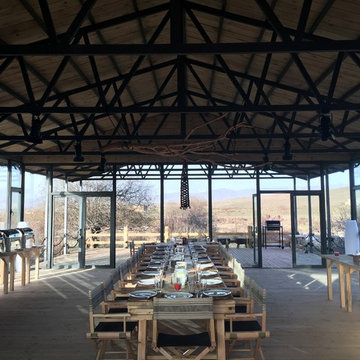
A multifunctional space allowing for group gatherings, yoga and events. Exposed steel trusses and wood ceiling create a modern rustic style. Floor to ceiling glass panels allow for spectacular views of the surroundings and with glass doors leading to a large deck space, the outdoors are brought in. Photos by Norden Camp www.NordenTravel.com
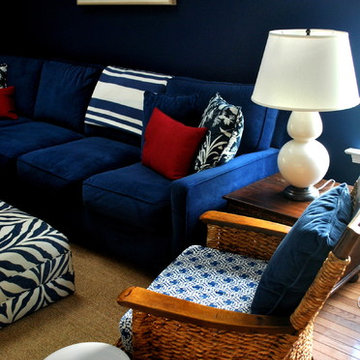
We designed this family room in a space which does not get much light, and is long and slightly narrow. It has a sloped ceiling so we painted it white and put in LED lights. The blue and white theme is evident in the dark accents walls, fabrics and velvet sofa. A black edged sisal rug grounds the seating area, and the tortoise roman shades add to the ethnic feel of the room. The TV is hidden in a carved armoire made from old teak ships. Charcoal gray behind the book cases and a gray carved mirror added more sophistication to the space.
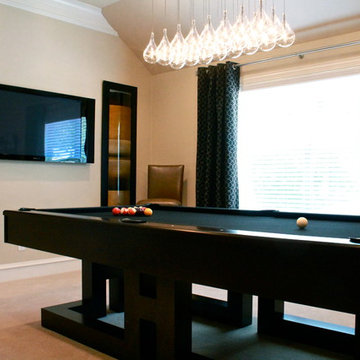
A modern gameroom with custom contemporary pool table and stunning glass light fixture make this room a man's paradise. The home owner enjoys entertaining and playing a great game of pool in this showstopper room.
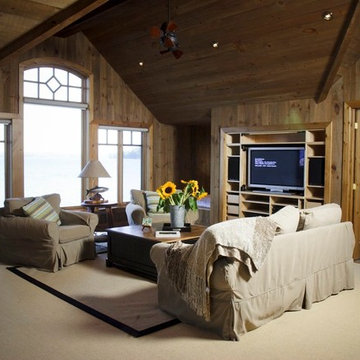
This traditional two-story boathouse on Lake Joseph is the perfect complementary addition to the rustic main house on Bungay Island. The timber accent frame brings a warm and inviting aura to the space and contrasts beautifully against the dark exterior.Featured on the bottom half is a hidden outdoor shower, great for guests to enjoy at their weekend cottage getaway.
Indoors of the boathouse contains a family room overlooking the north end of Lake Joseph with a hidden reading nook, the perfect space for an afternoon siesta!
Tamarack North prides their company of professional engineers and builders passionate about serving Muskoka, Lake of Bays and Georgian Bay with fine seasonal homes.
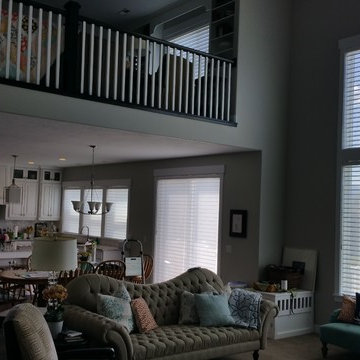
This picture the top window Silhouettes have their vanes open. The top Silhouettes are motorized with Hunter Douglas Powerise 2.1
Open floor plan with Kitchen, Great room, and dining room flowing into one another for this Vineyard Utah home. Hunter Douglas Silhouettes installed by Aspen Blinds and Drapery. Hunter Douglas Master Certification.
Black Loft-style Family Room Design Photos
8
