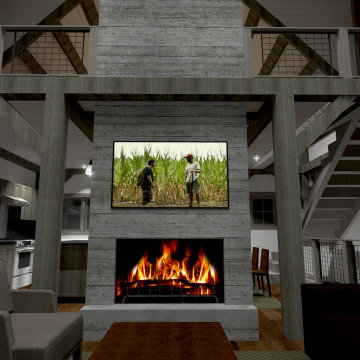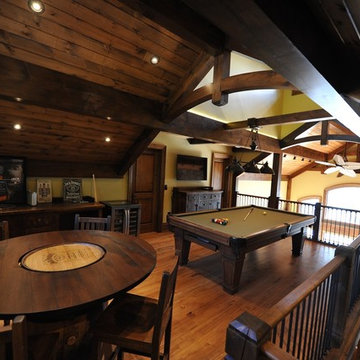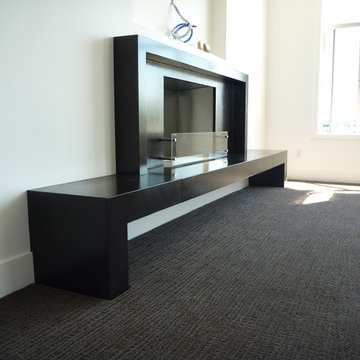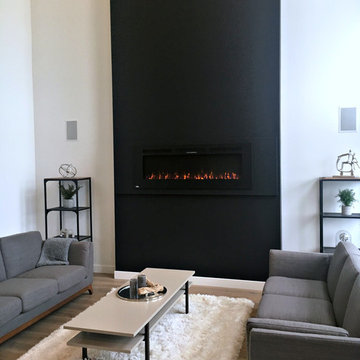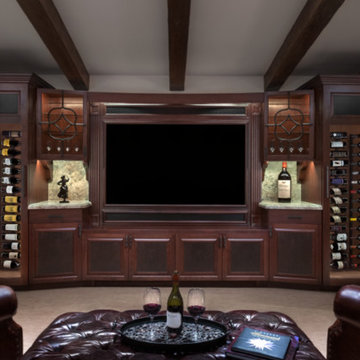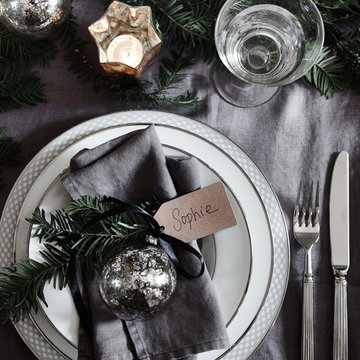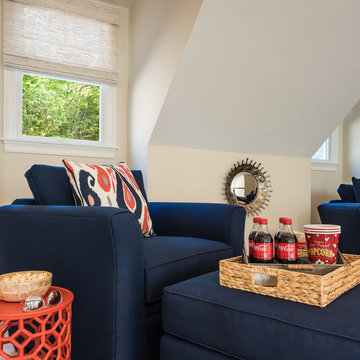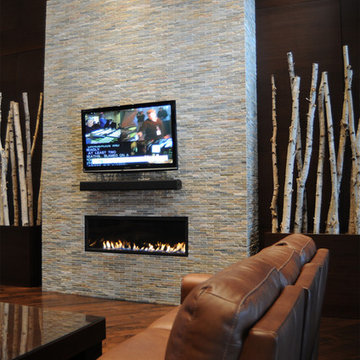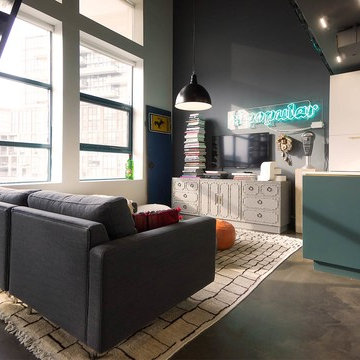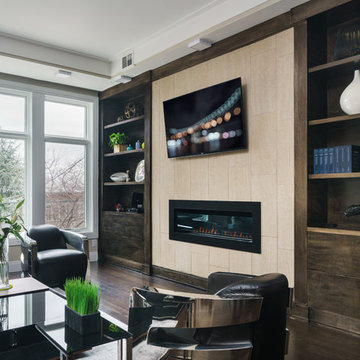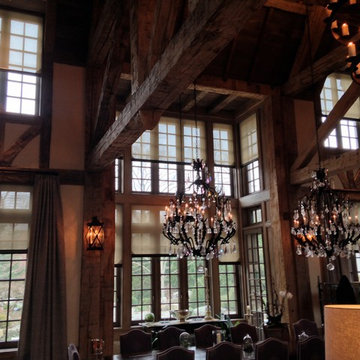Black Loft-style Family Room Design Photos
Refine by:
Budget
Sort by:Popular Today
81 - 100 of 363 photos
Item 1 of 3
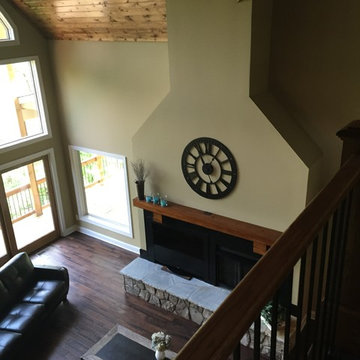
House Plan 92350MX was built by our clients in Georgia and it came out rustic, original, and stunning. They made some changes to this 3 bed, ~2,600 square foot home including replacing the windows and doors in back using 12' and 16' sliding door packages by Pella. This required a steel I-beam to strengthen the rear wall. Custom showers upstairs and a double-width fireplace on the main level for a gas box and television were additional touches.
Ready when you are! Where do YOU want to build?
Specs-at-a-glance
3 beds
3.5 baths
~2,600 sq. ft.
Plans: http://bit.ly/92350mx
#readywhenyouare
#houseplan
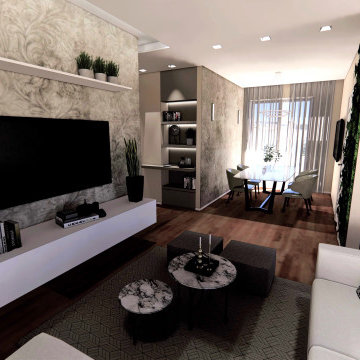
L'area salotto e pranzo, in questo appartamento dalle dimensioni contenute, sono caratterizzati da elementi dalla linea semplice e moderna. Il mobile tv è composto da un paio di basi contenitive sospese dal colore bianco laccato a cui si affiancano due elementi verticali dal doppio colore che richiama quello della tappezzeria retrostante. Un comodo divano in ecopelle delimita la una relax dalla cucina.
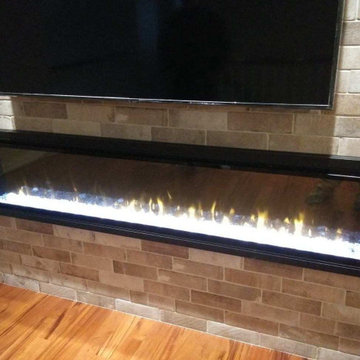
This gas burning glass fireplace gives this family room a touch of modern flair.
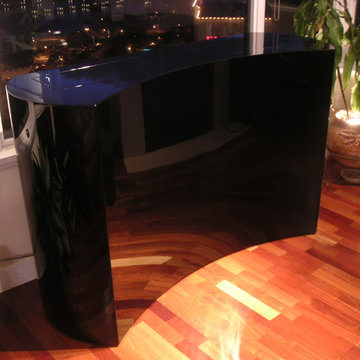
Black lacquer modern contemporary TV lift cabinet in a condo tower. TV hides away so the view can be enjoyed.
Furniture made by Cabinet Tronix
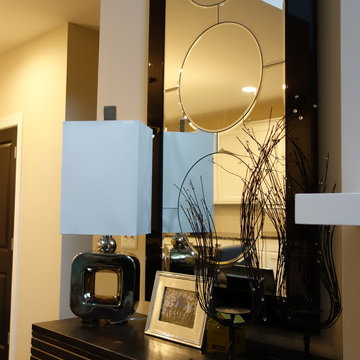
The home has an open concept floorplan with the great room flanked by the kitchen and office. The ceiling opens up to the loft above which is beautiful and airy, but also makes it challenging to decorate such a large wall space. We flanked the insets next to the fireplace with matching cabinets and tall leaner mirrors we mounted to wall to mimic the look of windows. The fireplace stack was cut into to create the inset for the tv and sound bar, hiding the mount from view.
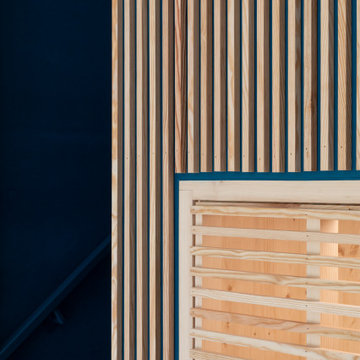
Situé dans une pinède sur fond bleu, cet appartement plonge ses propriétaires en vacances dès leur arrivée. Les espaces s’articulent autour de jeux de niveaux et de transparence. Les matériaux s'inspirent de la méditerranée et son artisanat. Désormais, cet appartement de 56 m² peut accueillir 7 voyageurs confortablement pour un séjour hors du temps.
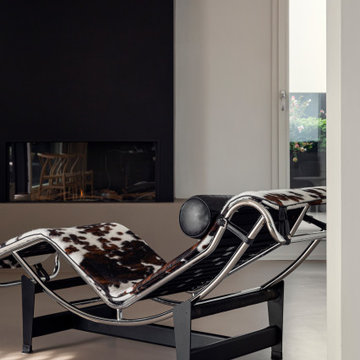
piano attico con grande terrazzo se 3 lati.
Vista della zona salotto con camino a gas rivestito in lamiera.
Resina Kerakoll 06 a terra
Chaise lounge di Le corbusier in primo piano.
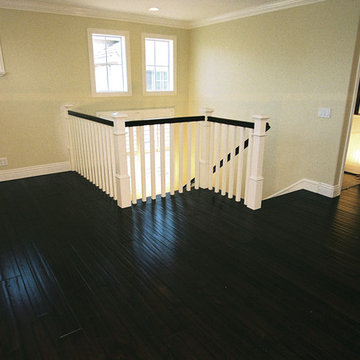
Project and Photo by Chris Doering TRUADDITIONS
We Turn High Ceilings Into New Rooms. Specializing in loft additions and dormer room additions.
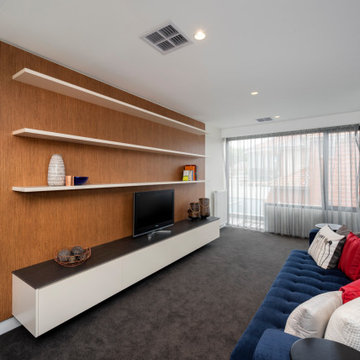
Children's entertainment space. Floor to ceiling timber back panel to define space - wraps around wall to give a sense of depth and solidity. Floating drawer unit with Neolith top. White floating shelves with invisible fixing. Sofa backs on to timber slat stair. Storage space (to rear right of photo) for bulky toys and games.
Black Loft-style Family Room Design Photos
5
