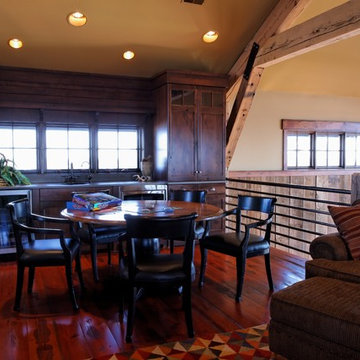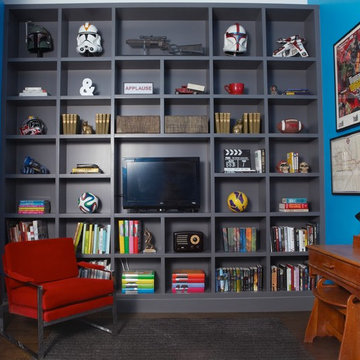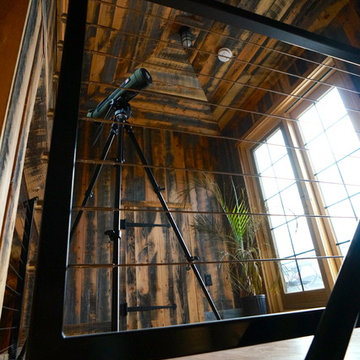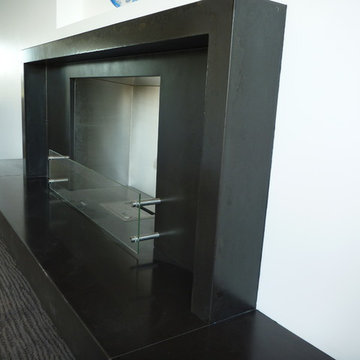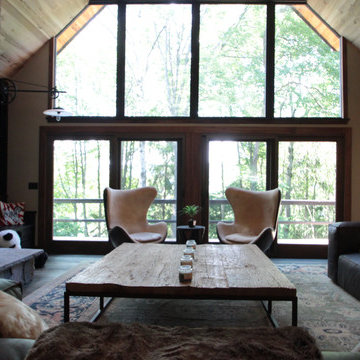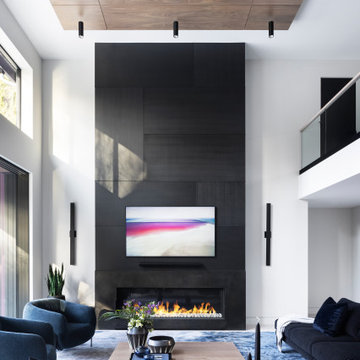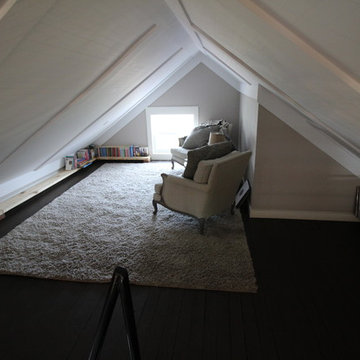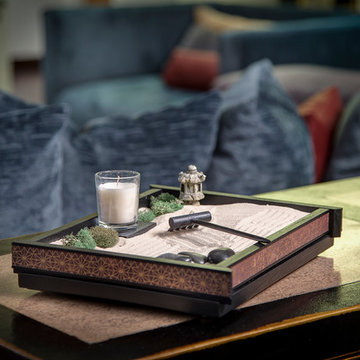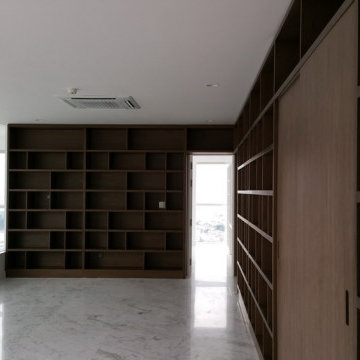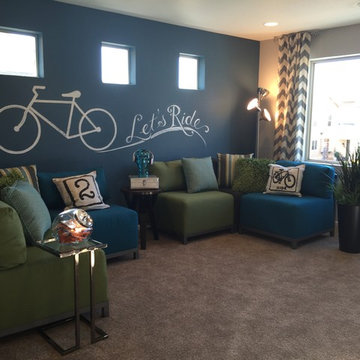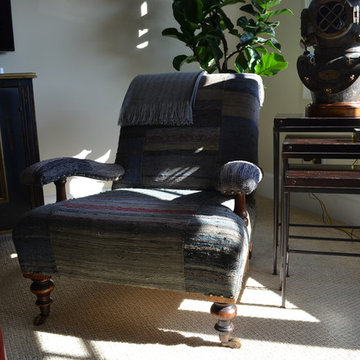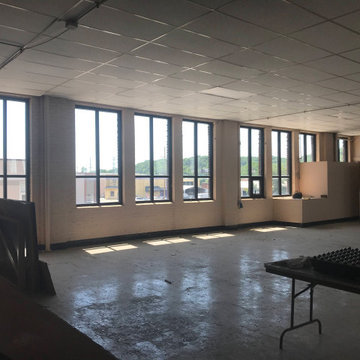Black Loft-style Family Room Design Photos
Refine by:
Budget
Sort by:Popular Today
61 - 80 of 363 photos
Item 1 of 3
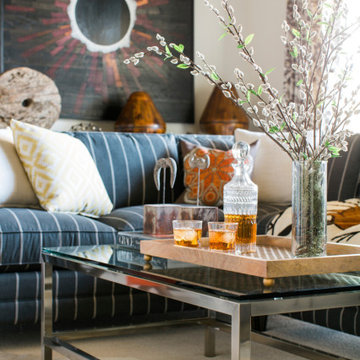
Inquire About Our Design Services
http://www.tiffanybrooksinteriors.com Inquire about our design services. Spaced designed by Tiffany Brooks
Photo 2019 Scripps Network, LLC.
The media room's central location on the lower level contributes to the home's great flow, that includes connected spaces made for easy living and entertaining.
An inviting sectional sofa and stylish storage mix with interesting textures and earthy elements to create a lower level media room for relaxing and catching up on the latest TV shows and must-see movies.
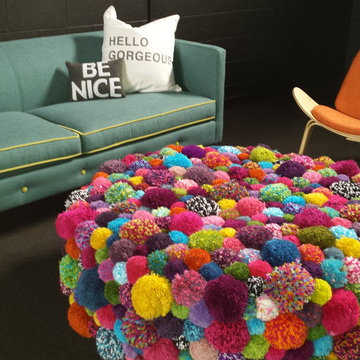
This is the lobby of a designer and manufacturer of children's toys and crafts. Playing off the whimsical nature of the company, we used bright, energetic colors. The unique, custom ottoman was created using a pom pom maker, one of the company's products.
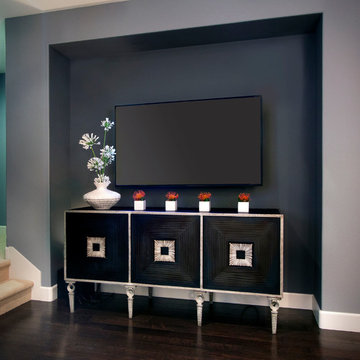
This simple sleek console artistically conceals and stores all of our clients Smart TV necessities. Simply Gorgeous!
(Photo By: Manning Magic)
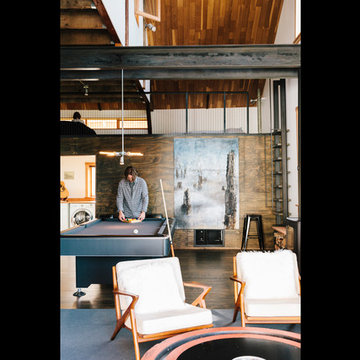
An adaptive reuse of a boat building facility by chadbourne + doss architects creates a home for family gathering and enjoyment of the Columbia River. photo by Molly Quan.
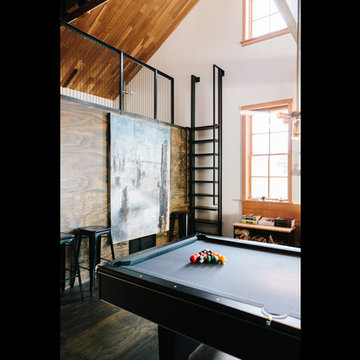
An adaptive reuse of a boat building facility by chadbourne + doss architects creates a home for family gathering and enjoyment of the Columbia River. photo by Molly Quan
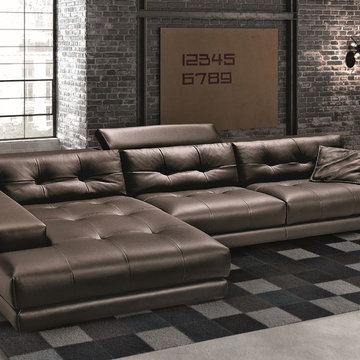
Crafted using the finest handmade quality, Soleado Modern Sectional provides the utmost comfort and excellent functionality. Manufactured in Italy by Gamma Arredamenti, Soleado Sectional soundly proves that superb design continues to thrive as years go by, evolving into classic element that extends beyond fads and trends.
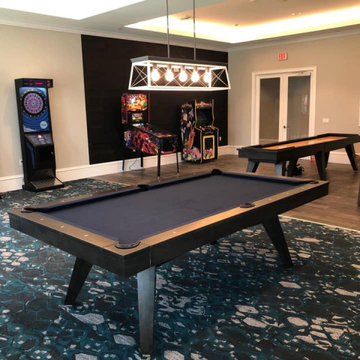
Pool table
Pinball Machine
Arcade
Two electric stand up dart boards
Shuffleboard
Pub Sets
Billiard lightening
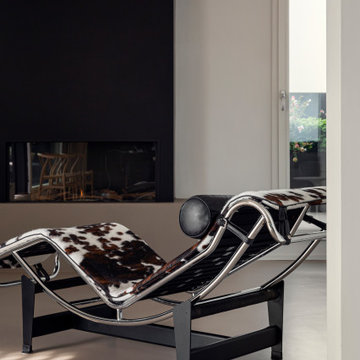
piano attico con grande terrazzo se 3 lati.
Vista della zona salotto con camino a gas rivestito in lamiera.
Resina Kerakoll 06 a terra
Chaise lounge di Le Corbusier in primo piano.
Black Loft-style Family Room Design Photos
4
