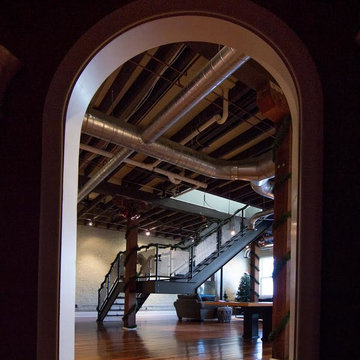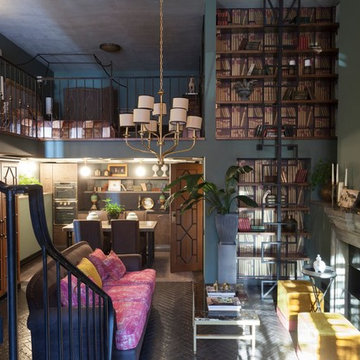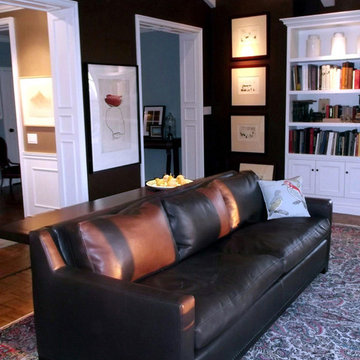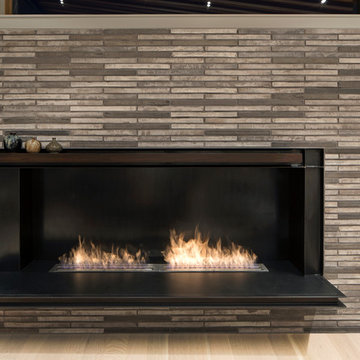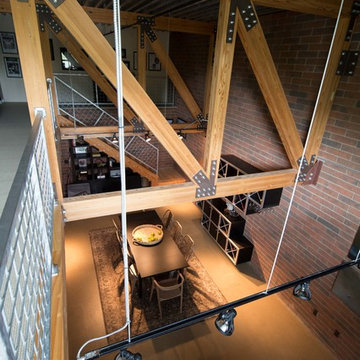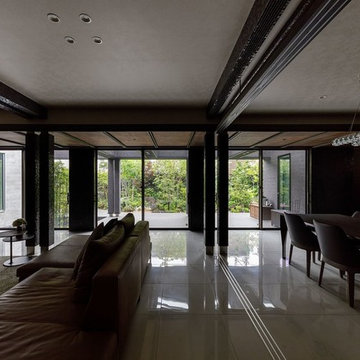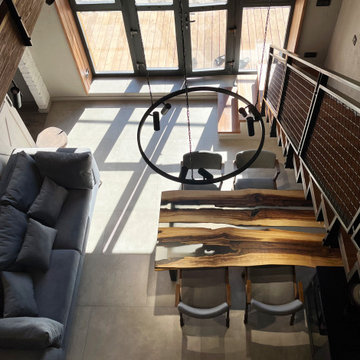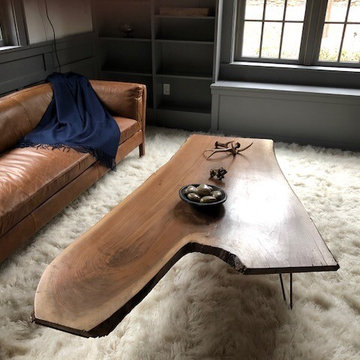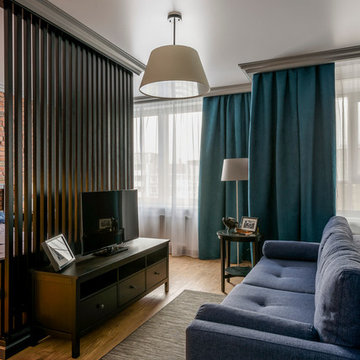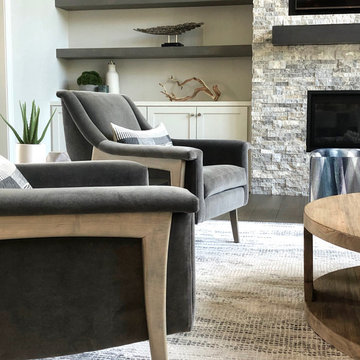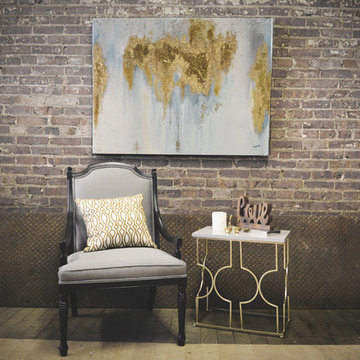Black Loft-style Living Room Design Photos
Refine by:
Budget
Sort by:Popular Today
221 - 240 of 1,024 photos
Item 1 of 3
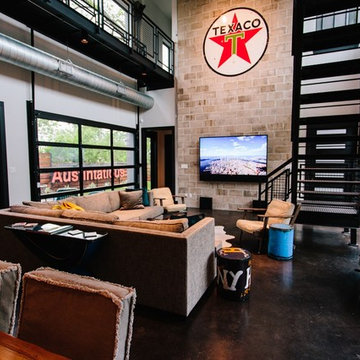
Concrete floors, exposed brick, and 2nd floor metal walkways are mixed with comfortable furniture to add contrast between hard and soft. The living room is the clients favorite place to show off their unique collectables.
Photographer: Alexandra White Photography
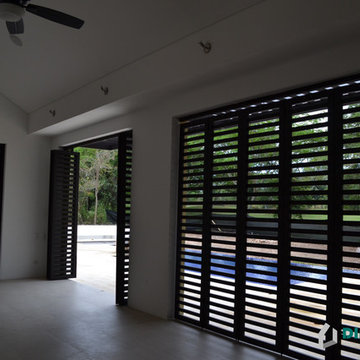
Proyecto de construcción de casa campestre en el conjunto Mesa de Yeguas localizado en el municipio de Anapoima, Cundinamarca, realizado en el año 2013 con una duración de 13 meses.
Entre las actividades realizadas se encuentra: planos y diseño, licencia de construcción, localización y topografía, replanteo, adecuación del terreno, obras de urbanismo, cimentación, estructura, instalaciones hidráulicas, instalaciones sanitarias, redes eléctricas, redes de voz y datos, construcción de muros, enchapes, cocina, closets, baños, ventanería, carpintería en madera, instalación de pérgolas, construcción de escalera, construcción de tanques, adecuación cuarto de máquinas, construcción de piscina, construcción de jacuzzi y sauna, impermeabilización, instalación de teja, pintura, construcción de parqueaderos, muebles en mampostería, construcción de BBQ y obras de paisajismo.
Para más información visite nuestra pagina de Internet www.diarcoconstrucciones.com
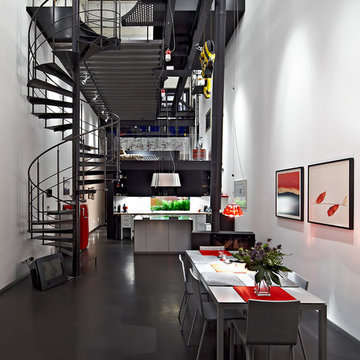
Wohnraum des Lofts mit offener Küche.
Alle Fotos ©LUKAS HUNEKE PHOTOGRAPHY - www.lukashuneke.de
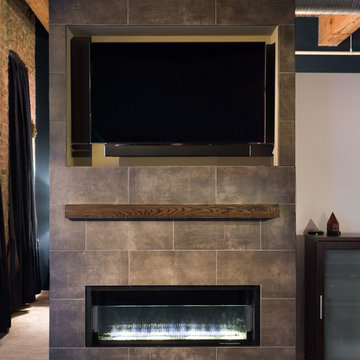
The exposed brick and heavy timber beams create a unique aesthetic in this loft. The entertainment center we designed for these clients is encased in a 12x24 rustic finished formated tile cladding with precise cut-outs for the LED fireplace and entertainment system. The rustic feel is further accented by the thick wooden mantle and distressed wide-plank flooring.
With both the floor and fireplace contrasting with the brick accent wall and wooden beams, this living room offers a mixture of organic colors and textures, emphasizing a rustic yet modernized design.
Designed by Chi Renovation & Design who also serve the Chicagoland area and it's surrounding suburbs, with an emphasis on the North Side and North Shore. You'll find their work from the Loop through Humboldt Park, Lincoln Park, Skokie, Evanston, Wilmette, and all of the way up to Lake Forest.
For more about Chi Renovation & Design, click here: https://www.chirenovation.com/
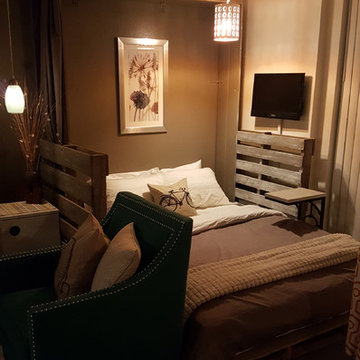
Everything in this room was chosen and created for its multi functional talents including the lift top coffee table. In small spaces it is hard accommodate multiple people, so to help we created a murphy bed out of old pallets. To solidify the look of the space we finished them by painting them with a gray and white wash technique. When the murphy bed is in its upright position the furniture moves back to its rightful spaces and the pallets double as a great space to feature artwork. What a great way for you and your guests to take advantage of the ocean views!
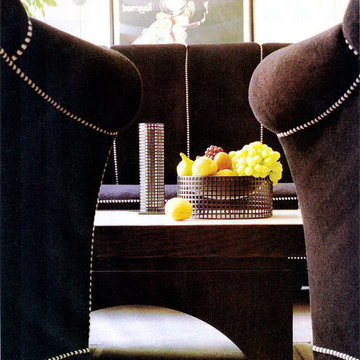
Cover photo from Metropolitan Home magazine, "Eurostyle Report" The Art Deco furnishings, though large, are proportional to all the architectural elements, complementing the living room. Designed by Josef Hoffman, the club chairs and sofa by Wittman are Art Deco Viennese in style. The coffee table, also black and white, is designed by David Estreich to reflect the geometry of the dining room table, also designed by him. The Hoffman accessories add to the Vienna turn of the century feel. An authentic Art Deco poster looms over the sofa.
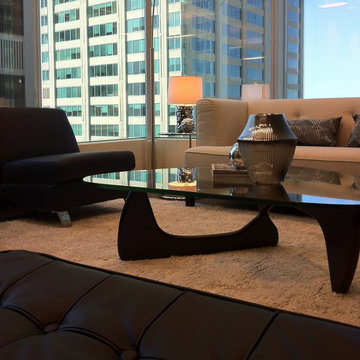
Corporate Styling and Staging by Hope Designs Toronto, Ontario
Hope Designs event staging, by converting a vacant corporate boardroom into a trendy living space for a new product launch!
Consultation, Design Elements, Design Trends, Do It Yourself, DYI, Hope Designs, Interior Decorating Tips, Interior Decorating Interior Design Re-Design, Interior Design Style, Luxury Upgrades
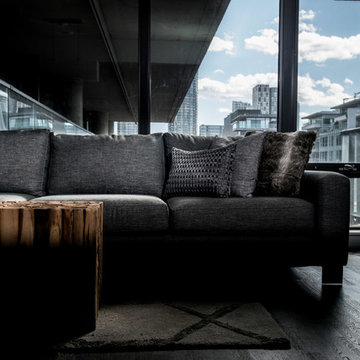
The organic wood stump stools used by Lux Design in this space, create visual contrast against the polished look of the sofa. They also allow flexibility for when the client entertains.
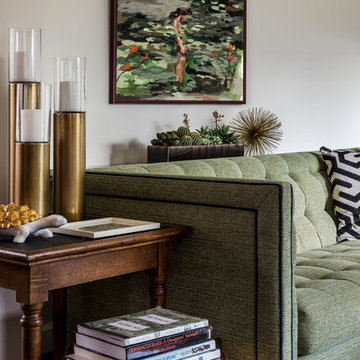
Warm colors and exciting prints give this bohemian style room an extra wow-factor! Our client’s heirloom rug inspired the entire design and our use of warm and cool colors (which were brightened & complemented by the abundance of natural light!). To balance out the vibrant prints, we opted for solid foundation pieces, including the sage green sofa, cream natural fiber bottom rug, and off-white paint color.
Designed by Portland interior design studio Angela Todd Studios, who also serves Cedar Hills, King City, Lake Oswego, Cedar Mill, West Linn, Hood River, Bend, and other surrounding areas.
For more about Angela Todd Studios, click here: https://www.angelatoddstudios.com/
To learn more about this project, click here: https://www.angelatoddstudios.com/portfolio/1932-hoyt-street-tudor/
Black Loft-style Living Room Design Photos
12
