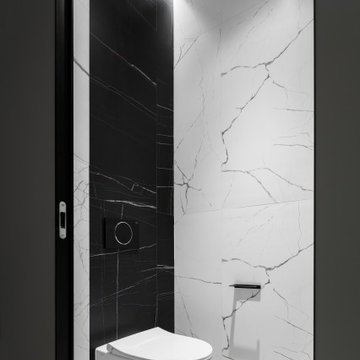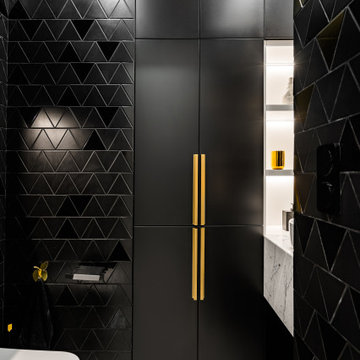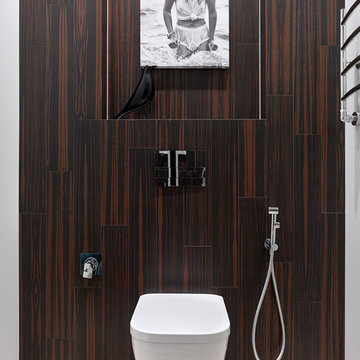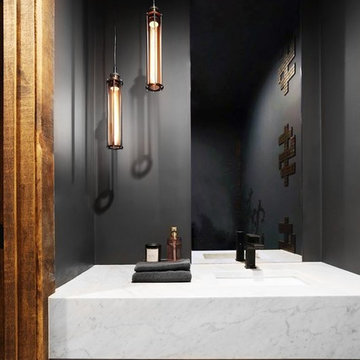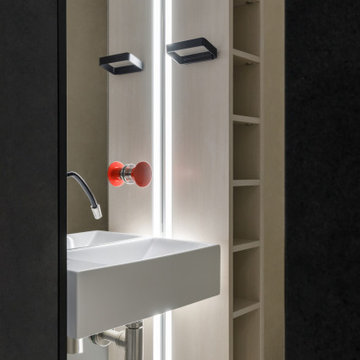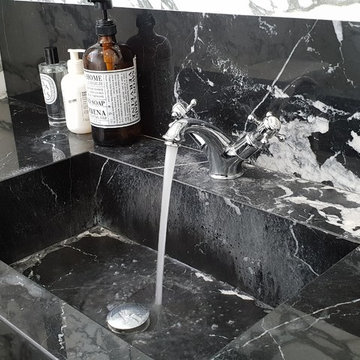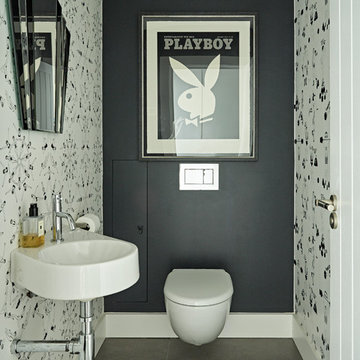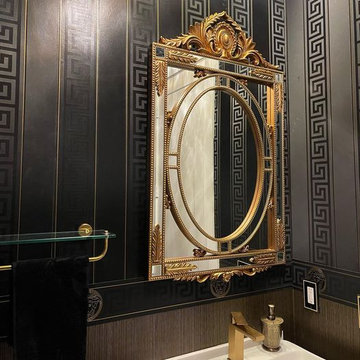Black Powder Room Design Ideas with White Floor
Refine by:
Budget
Sort by:Popular Today
61 - 80 of 187 photos
Item 1 of 3

We first worked with these clients in their Toronto home. They recently moved to a new-build in Kleinburg. While their Toronto home was traditional in style and décor, they wanted a more transitional look for their new home. We selected a neutral colour palette of creams, soft grey/blues and added punches of bold colour through art, toss cushions and accessories. All furnishings were curated to suit this family’s lifestyle. They love to host and entertain large family gatherings so maximizing seating in all main spaces was a must. The kitchen table was custom-made to accommodate 12 people comfortably for lunch or dinner or friends dropping by for coffee.
For more about Lumar Interiors, click here: https://www.lumarinteriors.com/
To learn more about this project, click here: https://www.lumarinteriors.com/portfolio/kleinburg-family-home-design-decor/
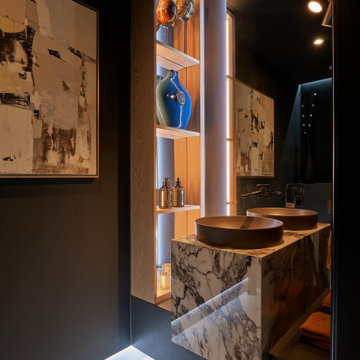
Part of a larger home renovation in Clifton this cloakroom offered a rare opportunity for our designer Tim; the brief was for something striking, a talking point and a memorable space for guests to use. With an open brief Tim was given the chance to do something different. The result is a moody space, strikingly different to the light and bright hallway if leads from. Three lighting settings create atmosphere, contrast or practical lighting depending on the users needs. A striking marble pedestal sink with floor to ceiling mirror and open shelving are the focal point of the room making sure it’s a space to remember.

A transitional powder room with a new pinwheel mosaic flooring and white wainscot rests just outside of the kitchen and family room.
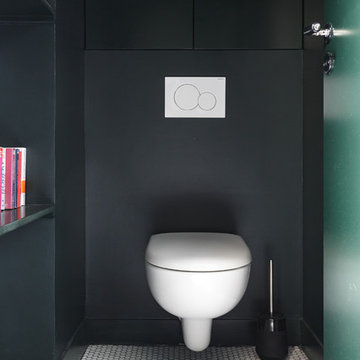
Dans cet appartement du 10ᵉ arrondissement, nos ouvriers ont réussi leur pari : booster les classiques pour créer un intérieur pimpant et sobre à la fois. Un trait d’union entre traditions d’hier et savoir-faire d’aujourd’hui.
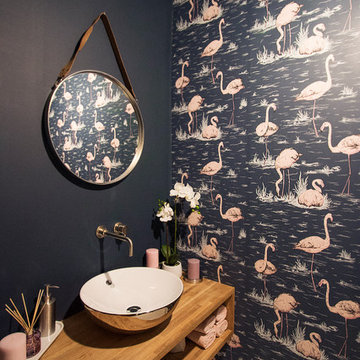
A small, unused space became a fabulous cloakroom with plenty of features and impact
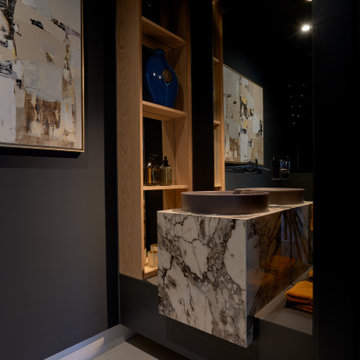
Part of a larger home renovation in Clifton this cloakroom offered a rare opportunity for our designer Tim; the brief was for something striking, a talking point and a memorable space for guests to use. With an open brief Tim was given the chance to do something different. The result is a moody space, strikingly different to the light and bright hallway if leads from. Three lighting settings create atmosphere, contrast or practical lighting depending on the users needs. A striking marble pedestal sink with floor to ceiling mirror and open shelving are the focal point of the room making sure it’s a space to remember.
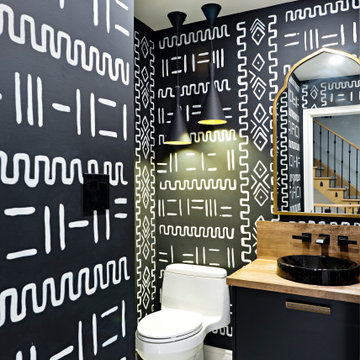
A person’s home is the place where their personality can flourish. In this client’s case, it was their love for their native homeland of Kenya, Africa. One of the main challenges with these space was to remain within the client’s budget. It was important to give this home lots of character, so hiring a faux finish artist to hand-paint the walls in an African inspired pattern for powder room to emphasizing their existing pieces was the perfect solution to staying within their budget needs. Each room was carefully planned to showcase their African heritage in each aspect of the home. The main features included deep wood tones paired with light walls, and dark finishes. A hint of gold was used throughout the house, to complement the spaces and giving the space a bit of a softer feel.
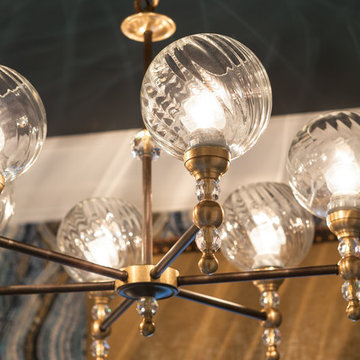
Mike Van Tassel photography
American Brass and Crystal custom chandelier
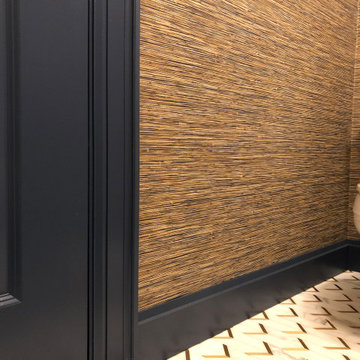
What was once a basic powder room is now fresh, sophisticated and ready for your guests. A powder room can become a stunning focal point by installing a mosaic stone floor and grasscloth wallpaper in vinyl. By replacing dated fixtures with something more high-end in a brushed warm metal finish, unexpected painted dark blue trim adds drama, visual interest, contrast and brings a decorative touch to your powder room.
Black Powder Room Design Ideas with White Floor
4
