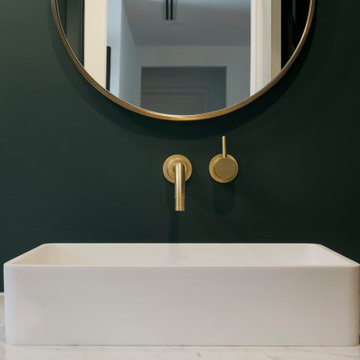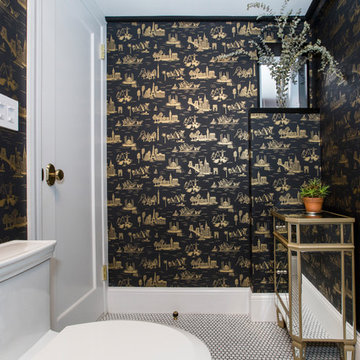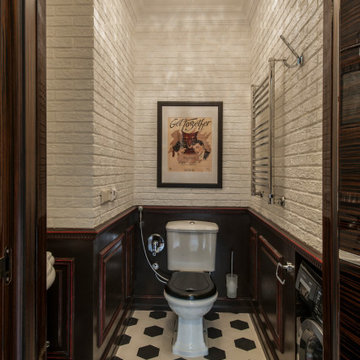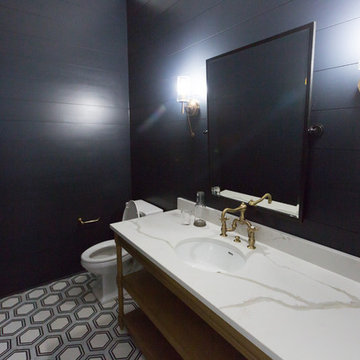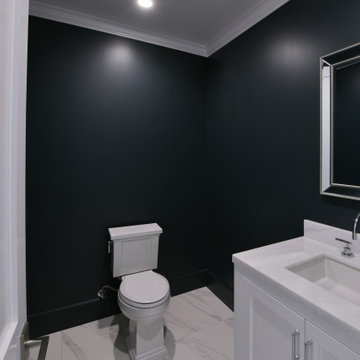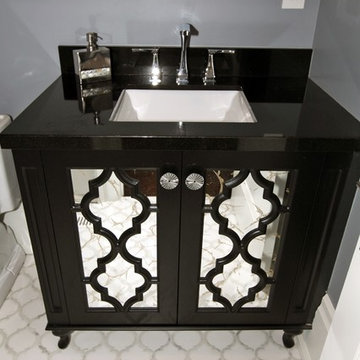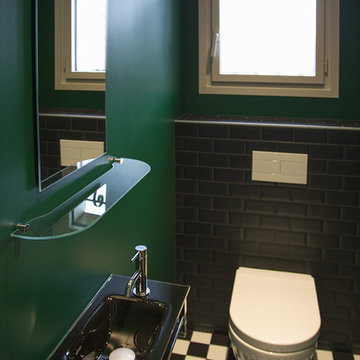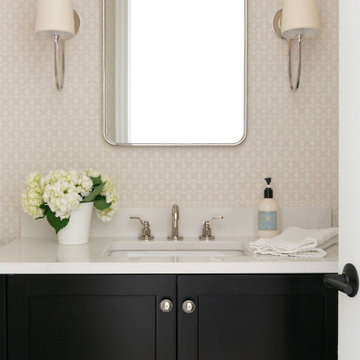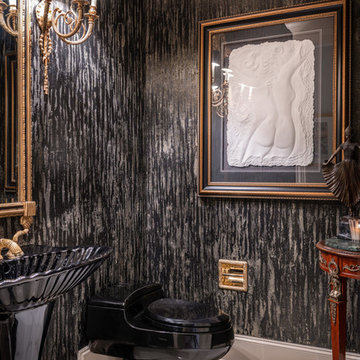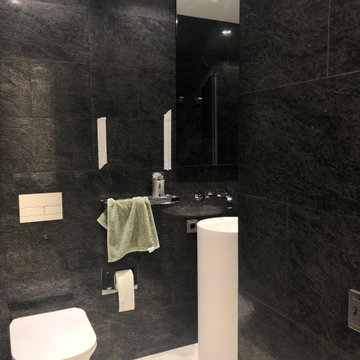Black Powder Room Design Ideas with White Floor
Refine by:
Budget
Sort by:Popular Today
81 - 100 of 187 photos
Item 1 of 3
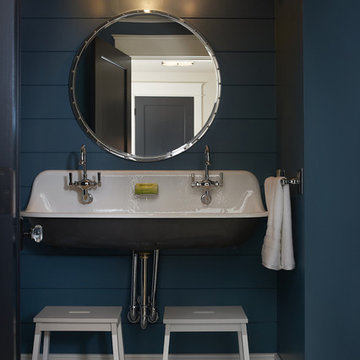
The best of the past and present meet in this distinguished design. Custom craftsmanship and distinctive detailing lend to this lakefront residences’ classic design with a contemporary and light-filled floor plan. The main level features almost 3,000 square feet of open living, from the charming entry with multiple back of house spaces to the central kitchen and living room with stone clad fireplace.
An ARDA for indoor living goes to
Visbeen Architects, Inc.
Designers: Vision Interiors by Visbeen with Visbeen Architects, Inc.
From: East Grand Rapids, Michigan
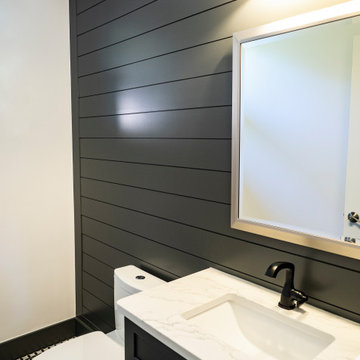
The shiplap wall adds a welcomed wall surface change that breaks up the monotony of a standard painted wall.
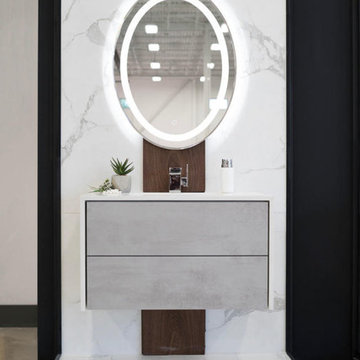
A unique and pretty texture highlight to living. A perfect combination of Calacatta high gloss polished tile and Handcrafted natural hard walnut.
Our Bella Powder room brings unique and gorgeous textures to your home. With handcrafted natural hard walnut wood it incorporates natural elements, essentially giving the room a relaxing feel. The Calacatta tiles create depth with a sleek and modern effect. The LED vanity mirror enhances the beauty of the wood and tiles. The push-open drawers create the ultimate minimalist design. This powder room perfectly ties in a rustic yet modern look. The Bella room is great for unwanted storage in your main washroom as well as any makeup or personal belongings. Our price for the Bella powder room package is only $4888.00 (plus applicable taxes).
Floor tile: Brown, 12 x 24 “, Calacatta high gloss polished
Wall tile: Brown, 24 x 48″, Big slab Calacatta high gloss
Wall Material: 1 x 9 “, Handcrafted natural hard walnut
Vanity cabinet: White, Both side stone waterfall counter top, push open drawer
Vanity top: Floating design
Sink: White, 18″
Faucets: Chrome, Glossy chrome finish
Mirror: 24 x 32″, UL certified LED panel with touch switch
Wall paint: Grey-Blue, Benjamin Moore
Toilet: White, American Standard with dual flush
Lighting: Energy green pots
Terms and conditions for powder rooms:
Price for the powder room package is for a maximum of 30 sq ft. Additional costs will apply for a larger room. Vanity wall tiles are within 4-5 feet. Tile back splash only behind mirror vanity. We will not change plumbing or redesign
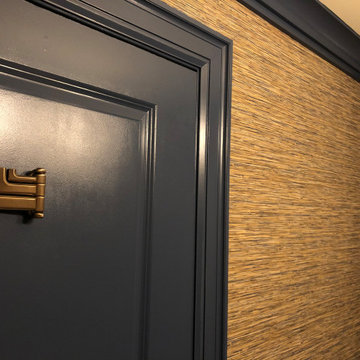
What was once a basic powder room is now fresh, sophisticated and ready for your guests. A powder room can become a stunning focal point by installing a mosaic stone floor and grasscloth wallpaper in vinyl. By replacing dated fixtures with something more high-end in a brushed warm metal finish, unexpected painted dark blue trim adds drama, visual interest, contrast and brings a decorative touch to your powder room.
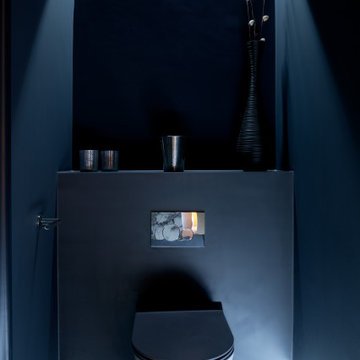
Part of a larger home renovation in Clifton this cloakroom offered a rare opportunity for our designer Tim; the brief was for something striking, a talking point and a memorable space for guests to use. With an open brief Tim was given the chance to do something different. The result is a moody space, strikingly different to the light and bright hallway if leads from. Three lighting settings create atmosphere, contrast or practical lighting depending on the users needs. A striking marble pedestal sink with floor to ceiling mirror and open shelving are the focal point of the room making sure it’s a space to remember.
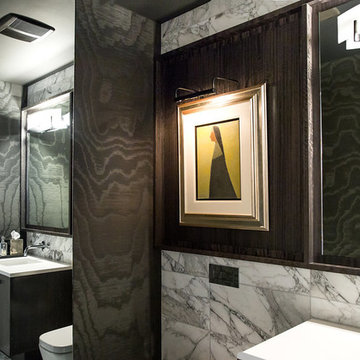
A powder rm featuring Arte Wallcoverings 48103 Masquerade Uni installed by Drop Wallcoverings, Calgary Wallpaper Installer. Interior Design by Cridland Associates. Photography by Lindsay Nichols Photography. Contractor/Build by Triangle Enterprises.
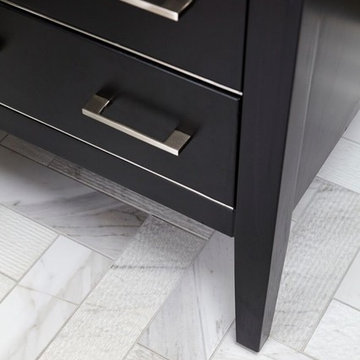
Our client wanted her home to reflect her taste much more than it had, as well as providing a cozy home for herself, her children and their pets. We gutted and completely renovated the 2 bathrooms on the main floor, replaced and refinished flooring throughout as well as a new colour scheme, new custom furniture, lighting and styling. We selected a calm and neutral palette with geometric shapes and soft sea colours for accents for a comfortable, casual elegance. Photos by Kelly Horkoff, kwestimages.com
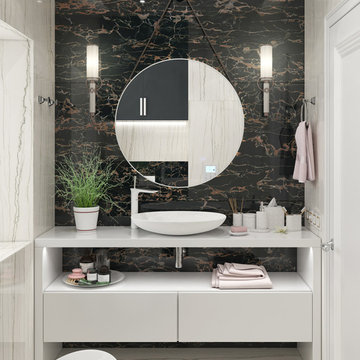
Main Floor Powder Room with free standing custom built vanity, open shelf, vessel sink, wall sconces, slab backsplash, marble wall tiles.
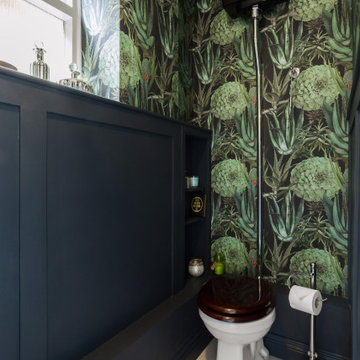
It was such a pleasure working with Mr & Mrs Baker to design, create and install the bespoke Wellsdown kitchen for their beautiful town house in Saffron Walden. Having already undergone a vast renovation on the bedrooms and living areas, the homeowners embarked on an open-plan kitchen and living space renovation, and commissioned Burlanes for the works.
Black Powder Room Design Ideas with White Floor
5
