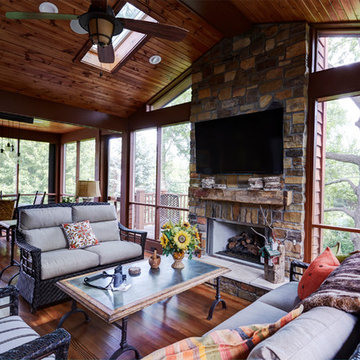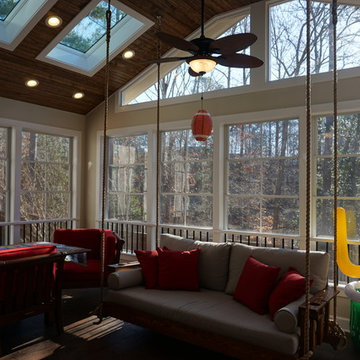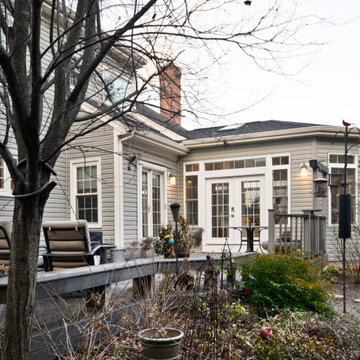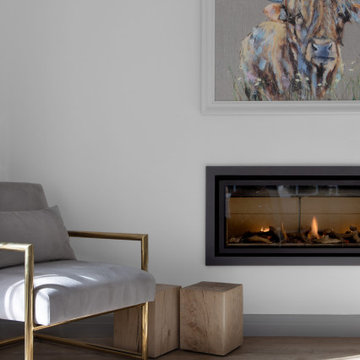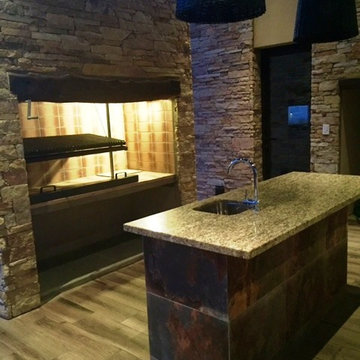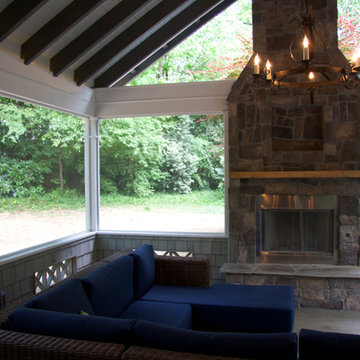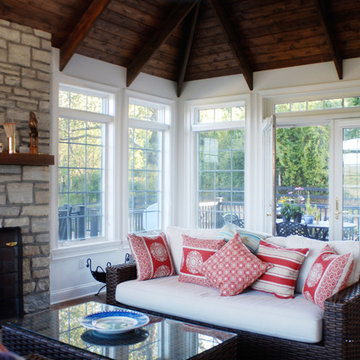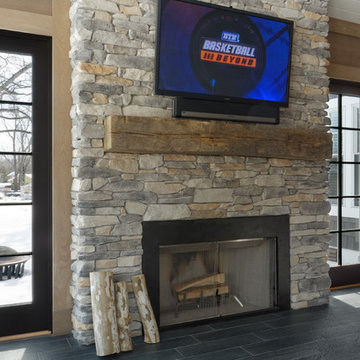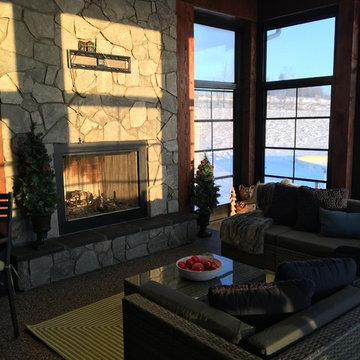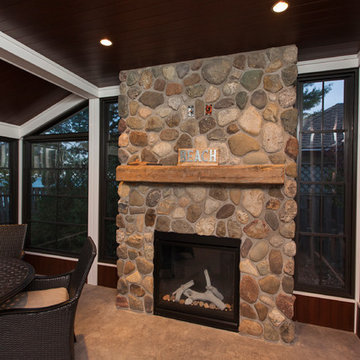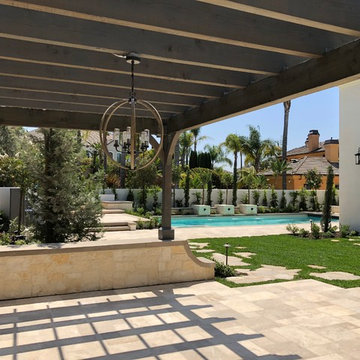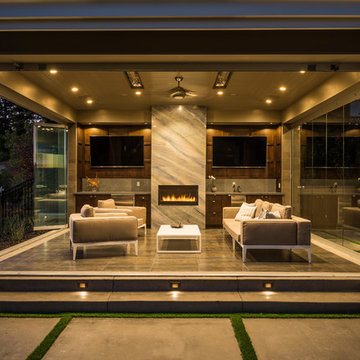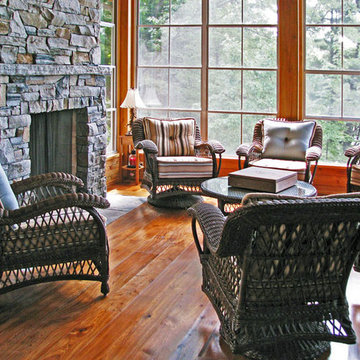Black Sunroom Design Photos with a Stone Fireplace Surround
Refine by:
Budget
Sort by:Popular Today
61 - 80 of 116 photos
Item 1 of 3
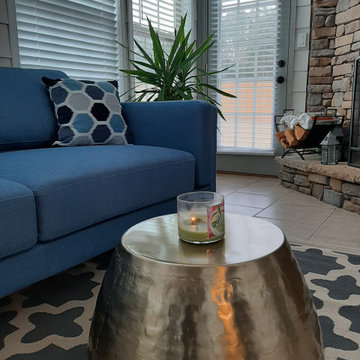
The client wanted to change the color scheme and punch up the style with accessories such as curtains, rugs, and flowers. The couple had the entire downstairs painted and installed new light fixtures throughout.
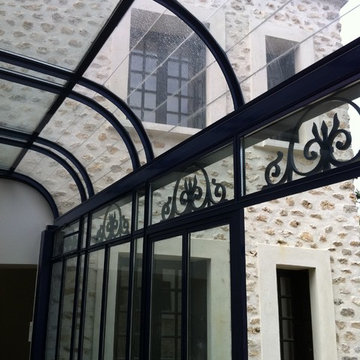
vue de l'extension façade de retour côté cour au travers de la vérrière
jeanmarc moynacq
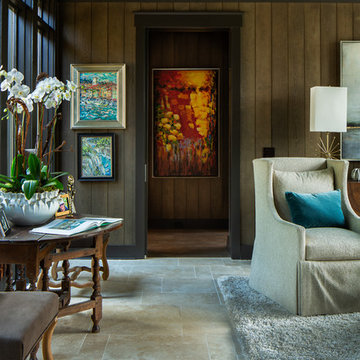
Den in Luxury lake home on Lake Martin in Alexander City Alabama photographed for Birmingham Magazine, Krumdieck Architecture, and Russell Lands by Birmingham Alabama based architectural and interiors photographer Tommy Daspit.

sun room , interior garden- bathroom extention. porcelain tile with gravel edges for easy placement of planters and micro garden growing
Metal frames with double glazed windows and ceiling. Stone wallbehinf wood burning stove.
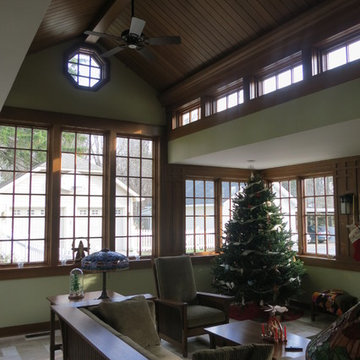
This mid 20th century Colonial Revival is unique to the otherwise typical turn of the century village homes. The space created is also very unique to the home owners. Drawing upon their talents for gardening, their appreciation and attention to detailing, and their self created stained glass inspired this notable rear facing conservatory.
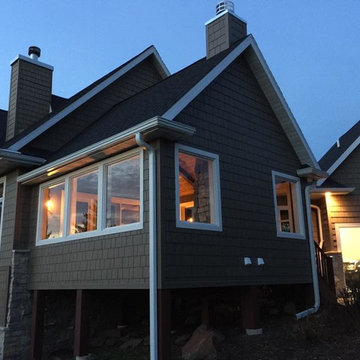
Right out the back window of this luxury sunroom you can see the warm light and cozy fireplace. You'll have guests swarming to snuggle up in your rustic dream space.
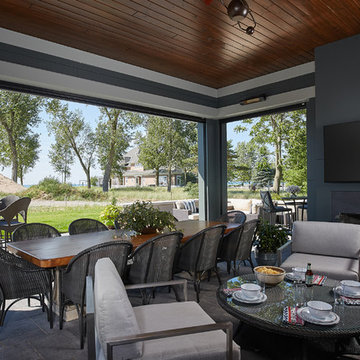
Featuring a classic H-shaped plan and minimalist details, this plan was designed with the modern family in mind. This home carefully balances a sleek and uniform façade with more contemporary elements. Simple lap siding serves as a backdrop to the careful arrangement of windows and outdoor spaces. In all rooms, preferential treatment is given to maximize exposure to the rear yard, making this a perfect lakefront home.
An ARDA for Published Designs goes to
Visbeen Architects, Inc.
Designers: Visbeen Architects, Inc. with Vision Interiors by Visbeen
From: East Grand Rapids, Michigan
Black Sunroom Design Photos with a Stone Fireplace Surround
4
