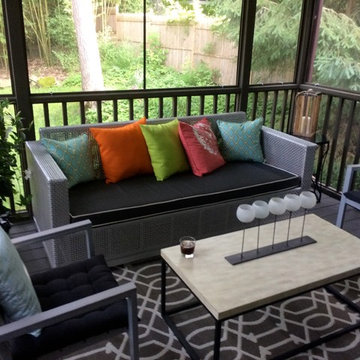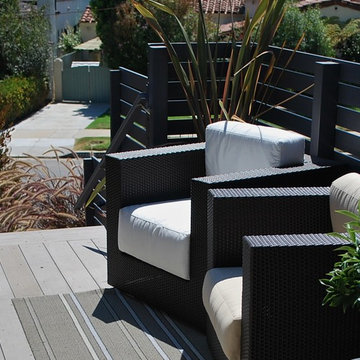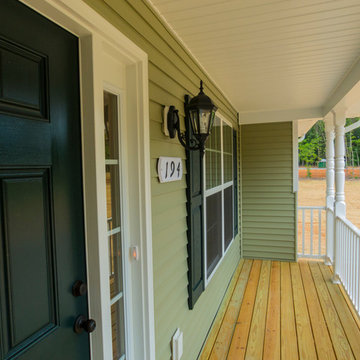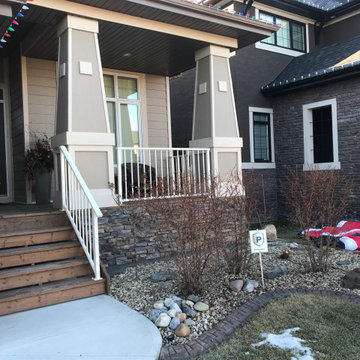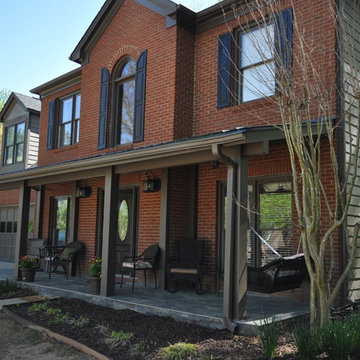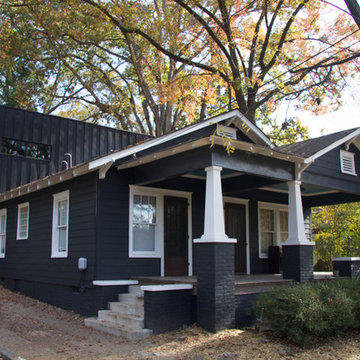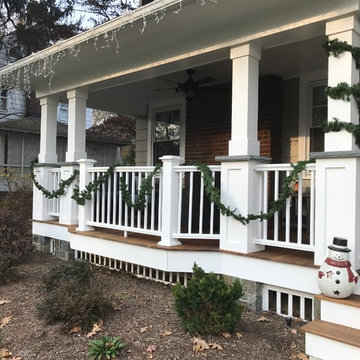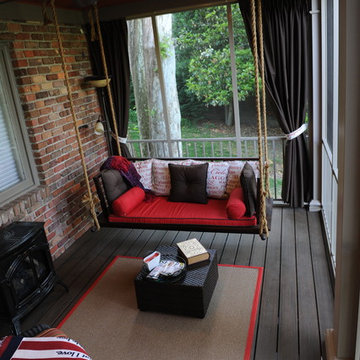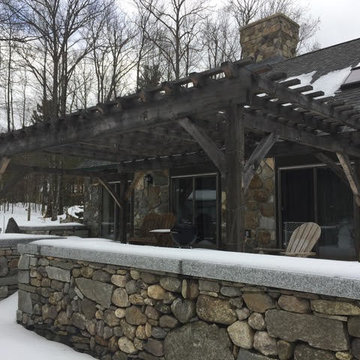Black Verandah Design Ideas
Refine by:
Budget
Sort by:Popular Today
81 - 100 of 602 photos
Item 1 of 3
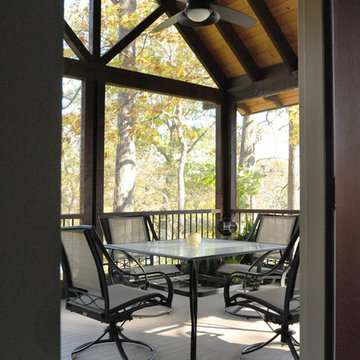
This Post and Beam constructed screened in porch allows our clients to relax directly off of the exercise room.
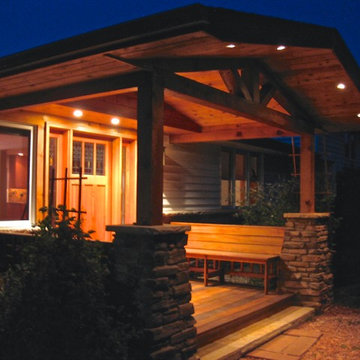
Front porch addition at dusk with recessed low voltage lighting. Three dimmable light zones provide lighting flexibility for the doorway, porch, and walkway.
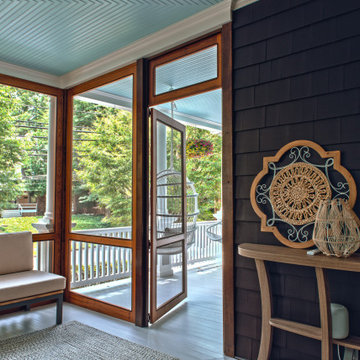
This beautiful home in Westfield, NJ needed a little front porch TLC. Anthony James Master builders came in and secured the structure by replacing the old columns with brand new custom columns. The team created custom screens for the side porch area creating two separate spaces that can be enjoyed throughout the warmer and cooler New Jersey months.
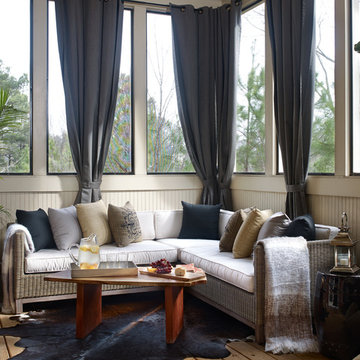
Enclosed porch designed as an extension of the living space. Made cozy with Restoration Hardware sectional, draperies, and black cowhide rug.
Emily Jenkins Followill Photography

母屋・玄関アプローチ/東面外観
玄関へのアプローチへは駐車場や畑からも行きやすいよう、高低差のあった通路は足の運びやすさを考慮して、新たに階段やスロープを設置しました。また通路としての適切な広さを確保して、バックヤード的に使われがちなエリアでもあるので、内部との関係も踏まえて外部空間の役割を明確にしたうえで整理し、常にスッキリと維持できるよう提案しました。
Photo by:ジェイクス 佐藤二郎
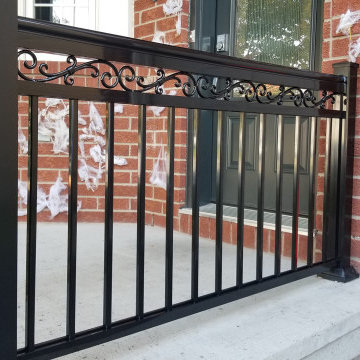
Our custom ordered railing arrived this week, and so we took advantage of a beautiful afternoon today to complete this front porch transformation for one of our latest customers.
We removed the old wooden columns and railing, and replaced with elegant aluminum columns and decorative aluminum scroll railing.
Just in time for Halloween, the only thing scary about this front porch entrance now is the decorations!
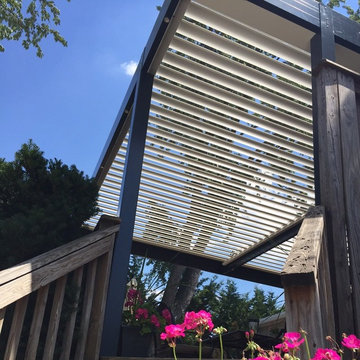
Solisysteme Louvered Pergolas
Protection from Sun & Rain
Temperature, Light & Ventilation Control
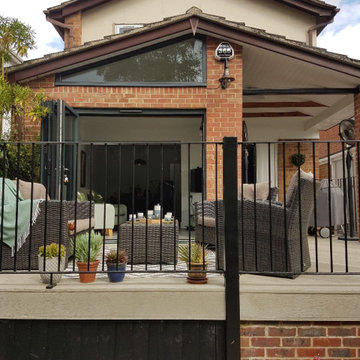
Wrap around outside deck from sunroom and kitchen doors. Composite decking with Iron Railings.
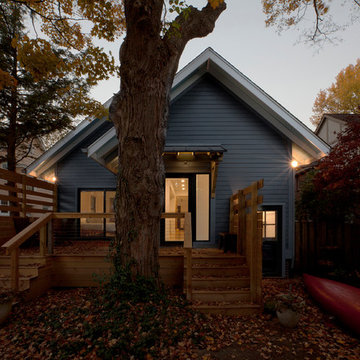
Back porch continues Craftsman theme but with a slightly more modern twist. Deck was designed to integrate and wrap pre-existing monumental hardwood - Architecture/Interior Design/Renderings/Photography: HAUS | Architecture - Construction Management: WERK | Building Modern
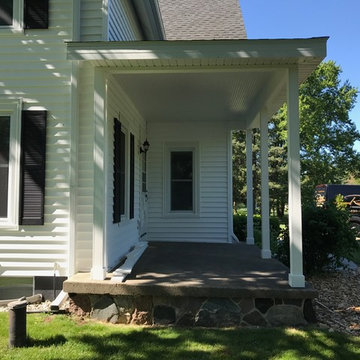
We transformed this plain front porch into a gorgeous & functional covered front porch
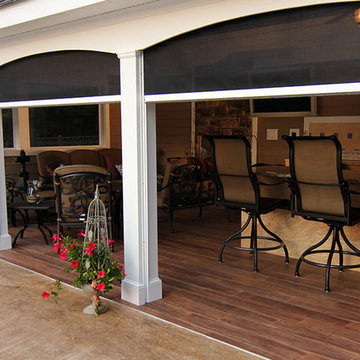
These screen and shade products are used for an array of outdoor spaces. Depending on size requirements, you may find one or multiple products fit your space’s needs.
A vertically operating screen with a wide span
Reaches up to 13’ wide and 9’ tall
Motorized or manual
Black Verandah Design Ideas
5
