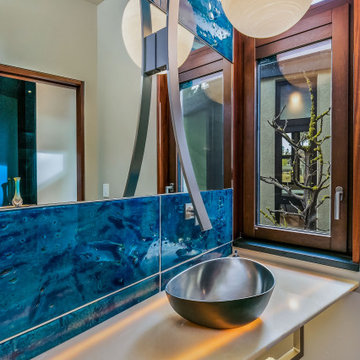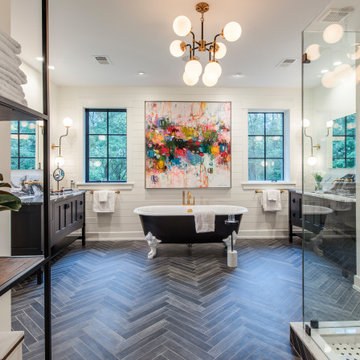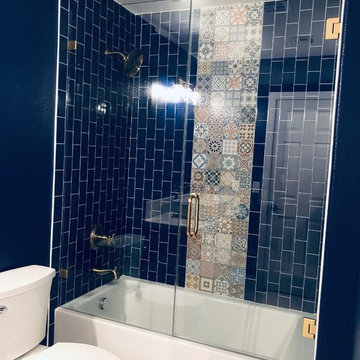Blue Bathroom Design Ideas
Refine by:
Budget
Sort by:Popular Today
81 - 100 of 30,326 photos
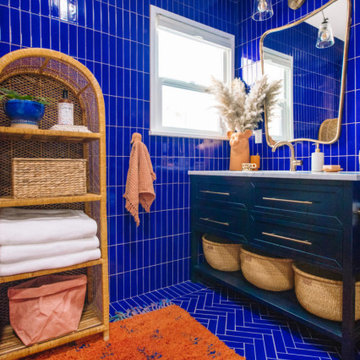
Go monochromatic with your bathroom tile choice to give your space a fresh vibe. Give your vanity area height by bringing your tile to the ceiling as seen in this lively blue bathroom.
DESIGN
Kelly Mindell
PHOTOS
Jeff Mindell
Tile Shown: 2x8 in Azul
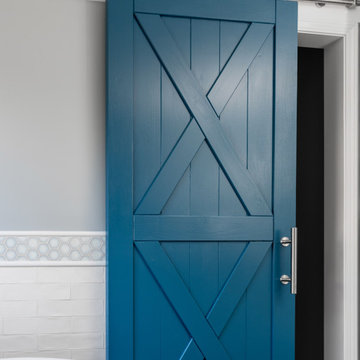
This client wanted a master bathroom remodel with traditional elements such as a claw foot tub, traditional plumbing fixtures and light fixtures. Also wanted a barn door slider with a pop of color!

The downstairs bathroom the clients were wanting a space that could house a freestanding bath at the end of the space, a larger shower space and a custom- made cabinet that was made to look like a piece of furniture. A nib wall was created in the space offering a ledge as a form of storage. The reference of black cabinetry links back to the kitchen and the upstairs bathroom, whilst the consistency of the classic look was again shown through the use of subway tiles and patterned floors.
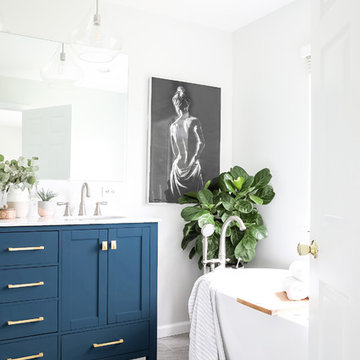
Beautiful spa bathroom with navy blue vanity, gorgeous sleek freestanding bathtub, and glass enclosed shower.
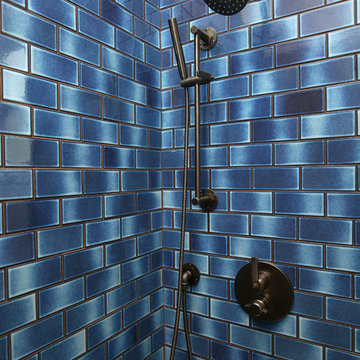
Continental Subway tile in royal blue from DalTile makes a big statement in this main floor bathroom. Oil rubbed bronze shower fixtures carry the industrial look into the shower.

Highly experienced tiler available and i work in all dublin region and i tile all wall and floor and etc jobs.

The architecture of this mid-century ranch in Portland’s West Hills oozes modernism’s core values. We wanted to focus on areas of the home that didn’t maximize the architectural beauty. The Client—a family of three, with Lucy the Great Dane, wanted to improve what was existing and update the kitchen and Jack and Jill Bathrooms, add some cool storage solutions and generally revamp the house.
We totally reimagined the entry to provide a “wow” moment for all to enjoy whilst entering the property. A giant pivot door was used to replace the dated solid wood door and side light.
We designed and built new open cabinetry in the kitchen allowing for more light in what was a dark spot. The kitchen got a makeover by reconfiguring the key elements and new concrete flooring, new stove, hood, bar, counter top, and a new lighting plan.
Our work on the Humphrey House was featured in Dwell Magazine.

We designed, prewired, installed, and programmed this 5 story brown stone home in Back Bay for whole house audio, lighting control, media room, TV locations, surround sound, Savant home automation, outdoor audio, motorized shades, networking and more. We worked in collaboration with ARC Design builder on this project.
This home was featured in the 2019 New England HOME Magazine.
Blue Bathroom Design Ideas
5

