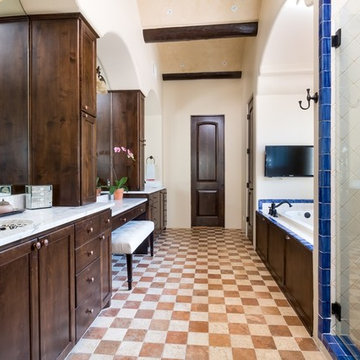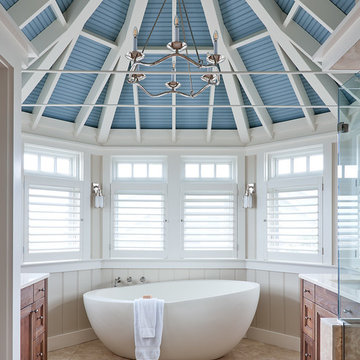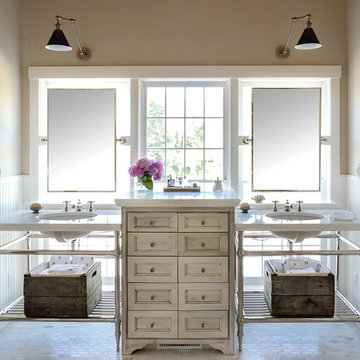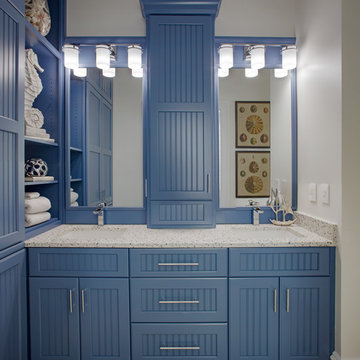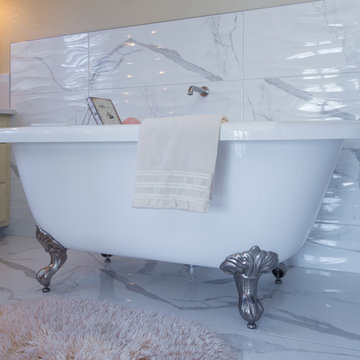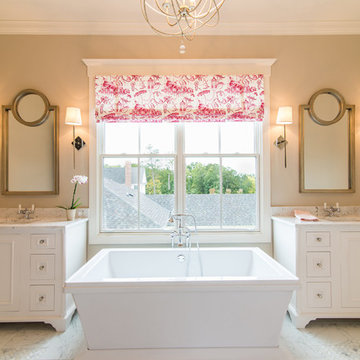Blue Bathroom Design Ideas with Beige Walls
Refine by:
Budget
Sort by:Popular Today
121 - 140 of 976 photos
Item 1 of 3
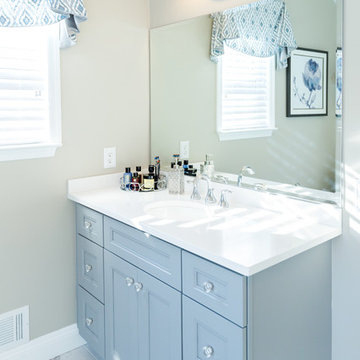
The bathroom is custom designed to meet the clients needs of an open bathroom layout with bright and light colors. The tiles are porcelain the resemble natural stone. The fixtures are by Moen in a Chrome finish and the vanity cabinets are an all wood shaker style gray finish. The counters are by Caesarstone Quartz and the tub and toilet are by American Standard.
All of the products in the photos are sold in our showrooms and the team at Alfano Renovations design and renovated the bathroom, Our firm is an all in one design firm and renovations company!
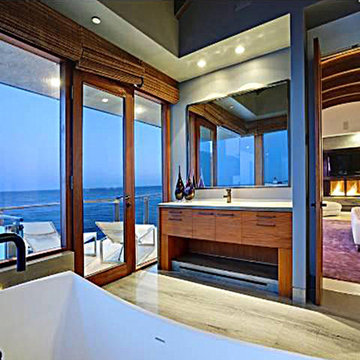
This home features concrete interior and exterior walls, giving it a chic modern look. The Interior concrete walls were given a wood texture giving it a one of a kind look.
We are responsible for all concrete work seen. This includes the entire concrete structure of the home, including the interior walls, stairs and fire places. We are also responsible for the structural concrete and the installation of custom concrete caissons into bed rock to ensure a solid foundation as this home sits over the water. All interior furnishing was done by a professional after we completed the construction of the home.
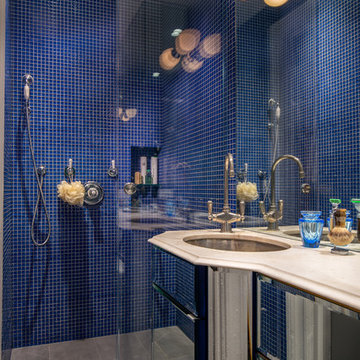
Pay attention to the use of decorative elements in the interior design of this bathroom. We could divide all these decorative elements into two groups. The first group consists of blue decorative elements and blends perfectly with the blue walls.
The other group consists of yellow decorative elements, matches the yellow pendant lights and at the same time contrasts beautifully with the blue walls in the bathroom.
Change radically your bathroom interior design along with our outstanding interior designers!

Leoni Cement Tile floor from the Cement Tile Shop. Shower includes marble threshold and shampoo shelves.

Design by Mark Evans
Project Management by Jay Schaefer
Photos by Paul Finkel
This space features a Silestone countertop & Porcelanosa Moon Glacier Metalic Color tile at the backsplash.
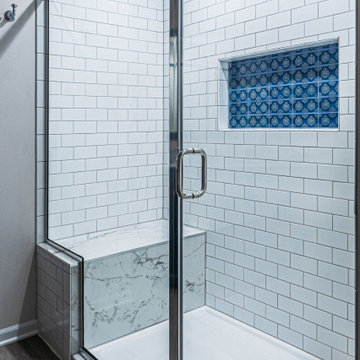
The shower features a porcelain shower bench, subway tile, and a mosaic-tiled niche.
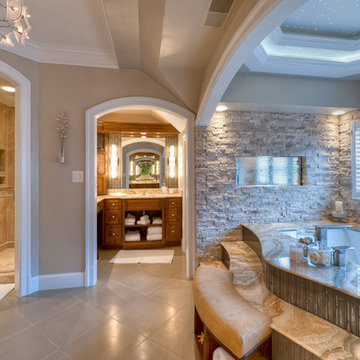
COTY award winner. (Contractor of the Year) Spa bathroom with infinity tub. The tub deck is a solid slab of onyx. There is a waterfall and gas fireplace. The ceiling over the tub has fiber optics, to look like the night sky. The Travertine floor is heated,
The custom shower has a heated seat, multiple jets and sprayers, as well as a heated towel warmer
Capital Area Construction

Property Marketed by Hudson Place Realty - Style meets substance in this circa 1875 townhouse. Completely renovated & restored in a contemporary, yet warm & welcoming style, 295 Pavonia Avenue is the ultimate home for the 21st century urban family. Set on a 25’ wide lot, this Hamilton Park home offers an ideal open floor plan, 5 bedrooms, 3.5 baths and a private outdoor oasis.
With 3,600 sq. ft. of living space, the owner’s triplex showcases a unique formal dining rotunda, living room with exposed brick and built in entertainment center, powder room and office nook. The upper bedroom floors feature a master suite separate sitting area, large walk-in closet with custom built-ins, a dream bath with an over-sized soaking tub, double vanity, separate shower and water closet. The top floor is its own private retreat complete with bedroom, full bath & large sitting room.
Tailor-made for the cooking enthusiast, the chef’s kitchen features a top notch appliance package with 48” Viking refrigerator, Kuppersbusch induction cooktop, built-in double wall oven and Bosch dishwasher, Dacor espresso maker, Viking wine refrigerator, Italian Zebra marble counters and walk-in pantry. A breakfast nook leads out to the large deck and yard for seamless indoor/outdoor entertaining.
Other building features include; a handsome façade with distinctive mansard roof, hardwood floors, Lutron lighting, home automation/sound system, 2 zone CAC, 3 zone radiant heat & tremendous storage, A garden level office and large one bedroom apartment with private entrances, round out this spectacular home.
Blue Bathroom Design Ideas with Beige Walls
7



