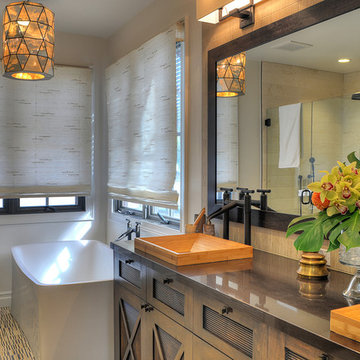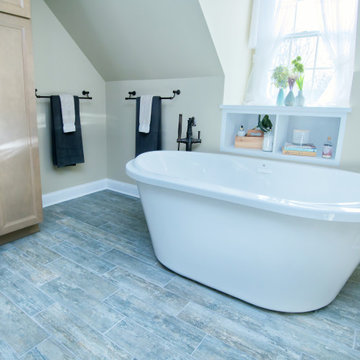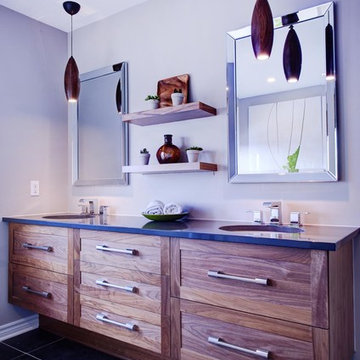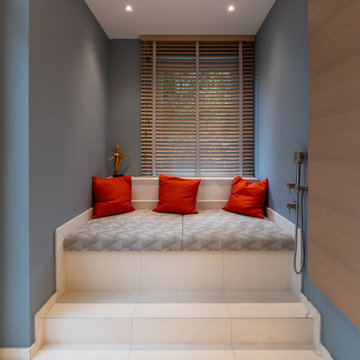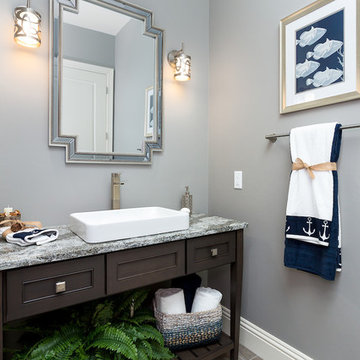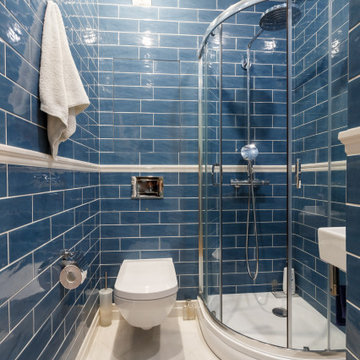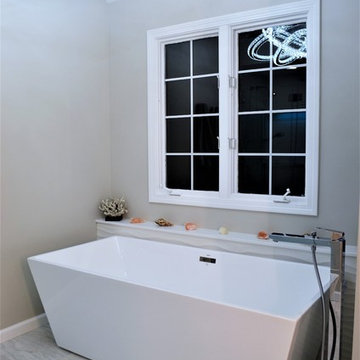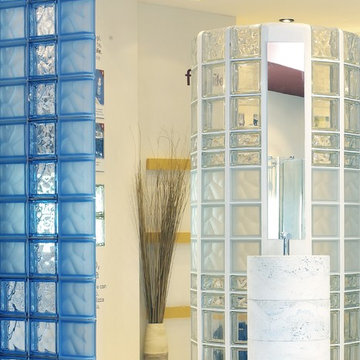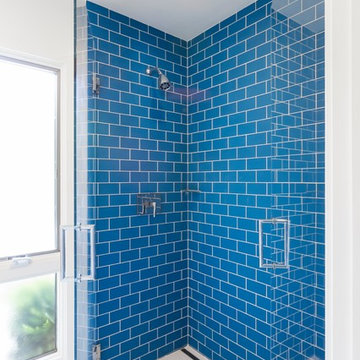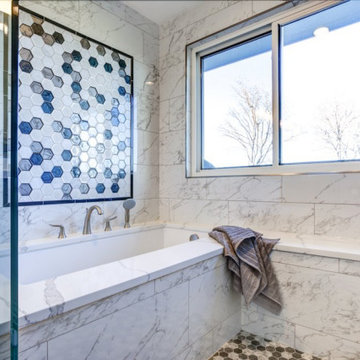Blue Bathroom Design Ideas with Brown Cabinets
Refine by:
Budget
Sort by:Popular Today
141 - 160 of 312 photos
Item 1 of 3
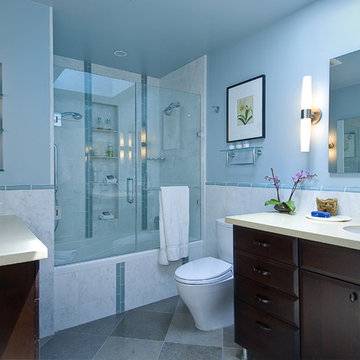
A soothing colour scheme of white and blue tiles with chocolate brown cabinetry makes this small bath seem larger and luxurious
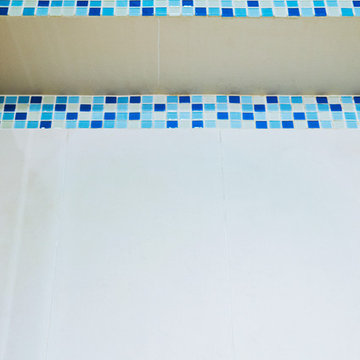
La salle de bains avec douche à l'italienne recouverte de carreaux de verre brillants. Meuble lavabo Duravit, robinetteries Grohe.
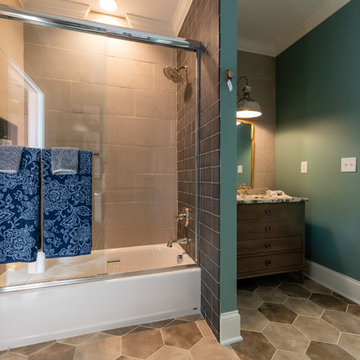
This view of the bathroom shows a second vanity area and the tub/shower. The wall tile continues through he shower and behind each vanity wall. The 4x4 tile is just the right handmade touch form this bathroom. Photo Credit: Kara Hudgens Photography Co
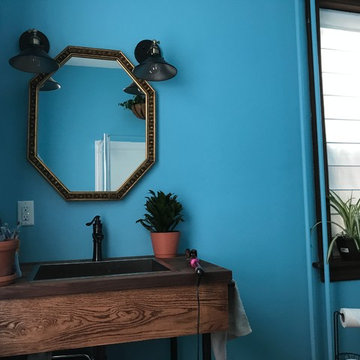
A 3/4 bathroom installed in this families 1800s brick farmhouse. Custom mahogany butcher block counter top with oversized stainless steel top mounted sink. Wall sconce with Edison bulbs and energetic blue paint bring warmth and coziness to this beautiful custom space
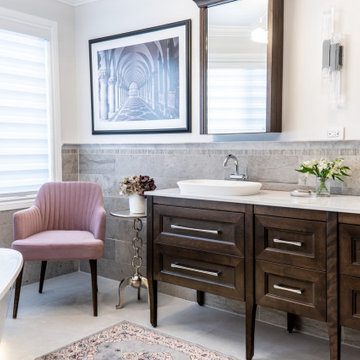
The new double vanity were designed to look more like furniture. The matching medicine cabinets are equipped with electrical outlets for keeping electric toothbrushes fully charged and neatly out of sight.
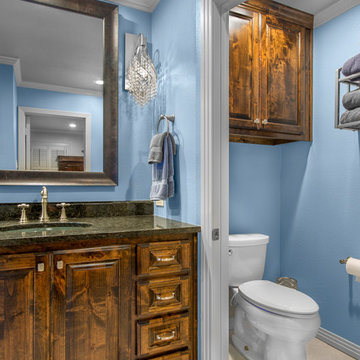
The toilet room includes custom upper cabinets to match the vanity and provide extra storage space. The powder-blue walls match the colors in the rest of the bathroom and make the small space feel larger. The heated toilet seat is an added perk to this modern little room that our clients will certainly appreciate on cold winter mornings!
Final photos by www.impressia.net
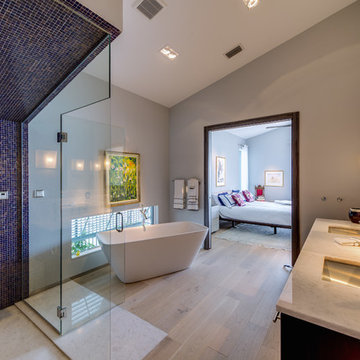
Master bathroom with curbless corner shower and freestanding tub.
Banyan Photography
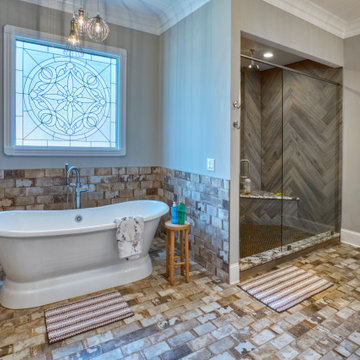
Please check out the before photo!
We removed the drop in tub and installed this beauty.
We also tore out the old shower and rebuilt.
New vanities, counters, mirrors and lighting.
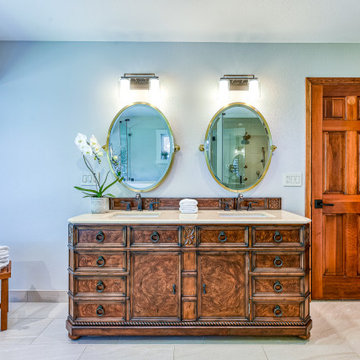
This 90's beauty had an odd layout with a built-in tub deck. It had a closed off layout and was dated with striped wallpaper, tiled countertops and gold fixtures. We removed the tub deck and installed a beautiful, aerated tub, providing a focal point when you walk in. We replaced vinyl flooring with neutral large format floor tile with a tile base. The new shower is larger than was the existing shower, set in a vertical brick set pattern with a beautiful mosaic band running through the niche. The homeowners previously purchased the vanity which is a great finish to this master bathroom.
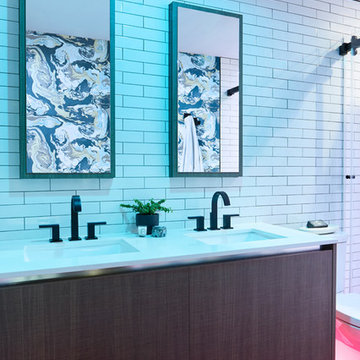
The original ensuite bathroom in this condominium required renovations to replace problematic Kitec plumbing. The layout in the space remained the same, but improvements were made to address certain design challenges with lighting, automation, and space. The aim was to create a modern bathroom design with textured wood features, and the feel of metallic black accents.
A number of prominent changes were made to improve the use of space. The original entry, a left-handed door swinging into the bathroom, was replaced. It interfered with the vanity clear floor space. It also made the use of the bathroom difficult when two users were present. It was changed to a soft closing pocket door. To avoid losing space it was installed by creating a wall cavity on the outside of the bathroom. This door also included frosted glass panels to allow natural light into the space. Double sliding glass shower doors were also installed to address access issues to the shower valve.
Storage improvements included the installation of dual inset medicine cabinets, and pull out drawers within the wall hung vanity. The depth of the medicine cabinets were extended outwards, and this nice detail was finished with a textured wood finish. The addition of the wall hung vanity also created the feeling of more space beneath the units and allowed for under cabinet lighting.
Lighting and automation improvements included the addition of HUE LED lighting. This was done by installing two shower pot lights, a 6” main potlight, and under cabinet lighting. These are all controlled by the Philips Hue App that programs routines, scenes, and other settings.
Some of the other highlights of this modern bathroom include dark grout, which contrasts nicely with the elongated white tile, a thermostatic shower system, herringbone textured porcelain floor tile, and a Schluter Kerdi waterproofing shower system. This bathroom is made most unique though with the choice of wallpaper, which can be described as modern luxury, a graphic take on agate stone patterns with metallic embellishments.
Blue Bathroom Design Ideas with Brown Cabinets
8
