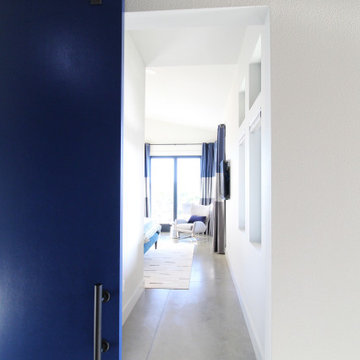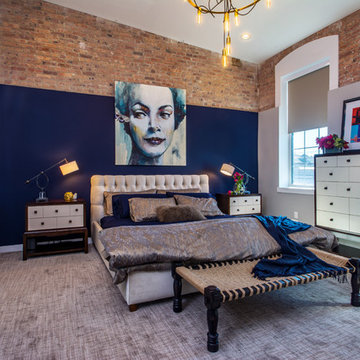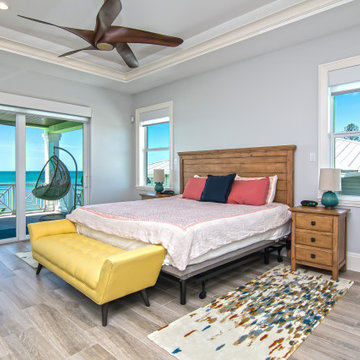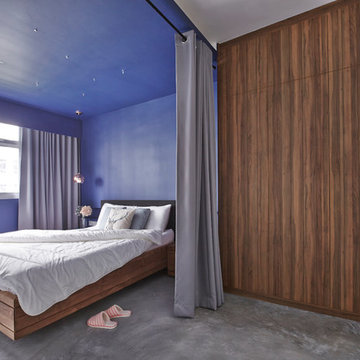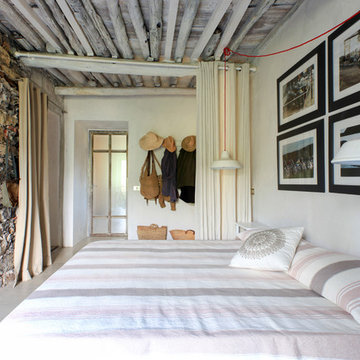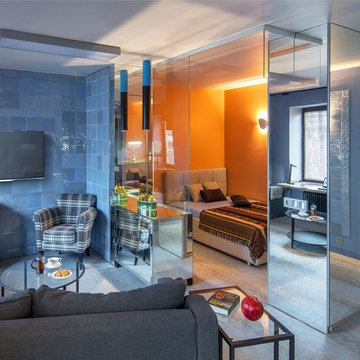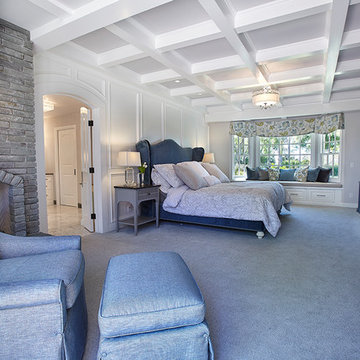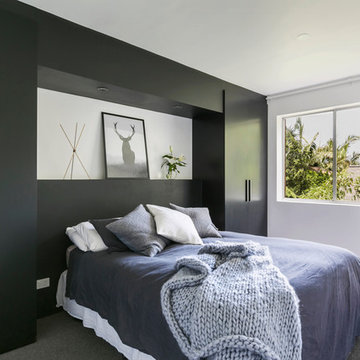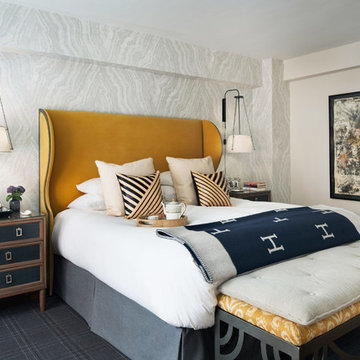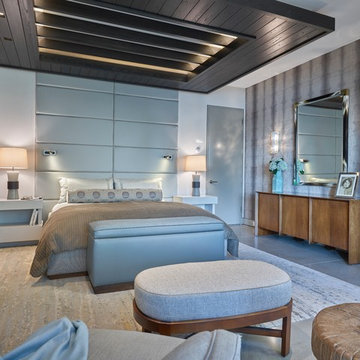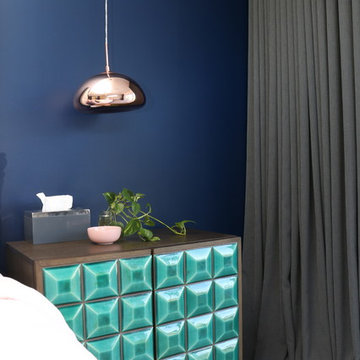Blue Bedroom Design Ideas with Grey Floor
Refine by:
Budget
Sort by:Popular Today
101 - 120 of 599 photos
Item 1 of 3
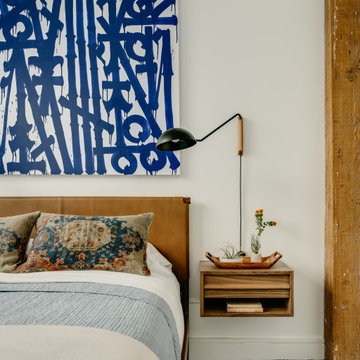
• Custom designed guest bedroom
• Furnishings + art curation
• Decorative accessory styling
• Leather platform Bed - CB2
• Floating nightstands - EQ3
• Wall-mounted swivel lamps - Lumens
• Graffiti Art in Blue - provided by client
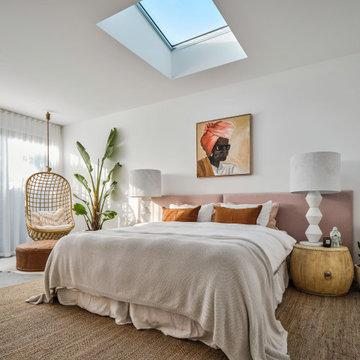
Filled with skylights and louvred windows, The Barefoot Villa’s design is all about letting in as much light as possible. Sheer curtains help create privacy without losing the natural light the team worked so hard to incorporate into the design.
Our Aesop range was the perfect choice for The Designory’s luxurious holiday home. The 50-50 linen-poly blend allows for a durable finish without compromising on the style and luxury that linen provides, while the choice of sheers in parchment create a perfect backdrop that works with design elements in every room.
Slim and subtle blockout roller blinds hide behind sheer curtains allowing for long holiday lie-ins without compromising on style. The Barefoot Villa combines Aesop sheer curtains in parchment and blockout blinds in natural from the Kew range.
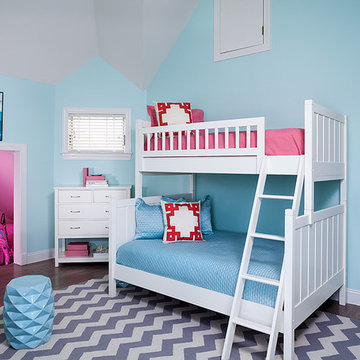
modern girl's beach bedroom in pale blue and hot pink. modern zig zag patterned grey and white area rug. modern white lacquered bunk beds with modern bedding. geomtric throw pillows. hidden hot pink painted play room. slipcovered white beach chair and a half with pale blue porcelain side table. modern pale blue and not pink wall art.
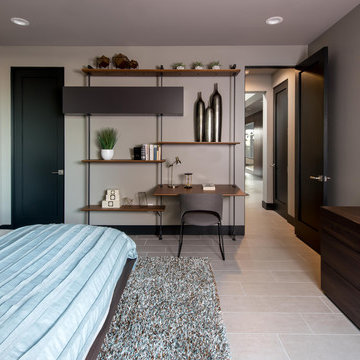
Design by Blue Heron in Partnership with Cantoni. Photos By: Stephen Morgan
For many, Las Vegas is a destination that transports you away from reality. The same can be said of the thirty-nine modern homes built in The Bluffs Community by luxury design/build firm, Blue Heron. Perched on a hillside in Southern Highlands, The Bluffs is a private gated community overlooking the Las Vegas Valley with unparalleled views of the mountains and the Las Vegas Strip. Indoor-outdoor living concepts, sustainable designs and distinctive floorplans create a modern lifestyle that makes coming home feel like a getaway.
To give potential residents a sense for what their custom home could look like at The Bluffs, Blue Heron partnered with Cantoni to furnish a model home and create interiors that would complement the Vegas Modern™ architectural style. “We were really trying to introduce something that hadn’t been seen before in our area. Our homes are so innovative, so personal and unique that it takes truly spectacular furnishings to complete their stories as well as speak to the emotions of everyone who visits our homes,” shares Kathy May, director of interior design at Blue Heron. “Cantoni has been the perfect partner in this endeavor in that, like Blue Heron, Cantoni is innovative and pushes boundaries.”
Utilizing Cantoni’s extensive portfolio, the Blue Heron Interior Design team was able to customize nearly every piece in the home to create a thoughtful and curated look for each space. “Having access to so many high-quality and diverse furnishing lines enables us to think outside the box and create unique turnkey designs for our clients with confidence,” says Kathy May, adding that the quality and one-of-a-kind feel of the pieces are unmatched.
rom the perfectly situated sectional in the downstairs family room to the unique blue velvet dining chairs, the home breathes modern elegance. “I particularly love the master bed,” says Kathy. “We had created a concept design of what we wanted it to be and worked with one of Cantoni’s longtime partners, to bring it to life. It turned out amazing and really speaks to the character of the room.”
The combination of Cantoni’s soft contemporary touch and Blue Heron’s distinctive designs are what made this project a unified experience. “The partnership really showcases Cantoni’s capabilities to manage projects like this from presentation to execution,” shares Luca Mazzolani, vice president of sales at Cantoni. “We work directly with the client to produce custom pieces like you see in this home and ensure a seamless and successful result.”
And what a stunning result it is. There was no Las Vegas luck involved in this project, just a sureness of style and service that brought together Blue Heron and Cantoni to create one well-designed home.
To learn more about Blue Heron Design Build, visit www.blueheron.com.
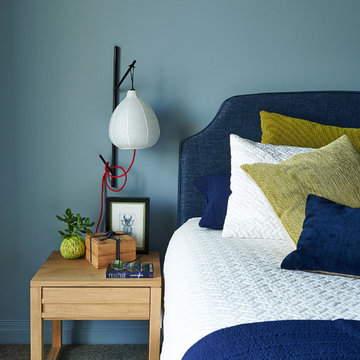
A calming restful bedroom with blue walls, a new bed with denim headboard.
Custom lighting inspired by sculpture and architect Noguchi. The new thick loop wool carpet is lovely underfoot in the winter. The sides tables match the custom shelving designed for the bedroom and keep the space elegant yet simple which was part of the brief.
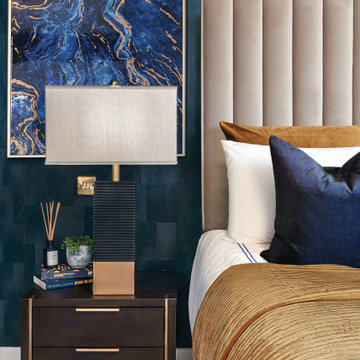
This expansive contemporary home encompasses four levels with generously proportioned rooms throughout. The brief was to keep the clean minimal look but infuse with colour and texture to create a cosy and welcoming home.
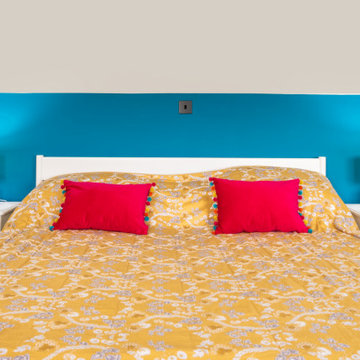
The main bedroom features bright teal walls with a forest green accent colour surrounding the dressing table. Pops of yellow and magenta throughout add to the contemporary and funky feel of this design.
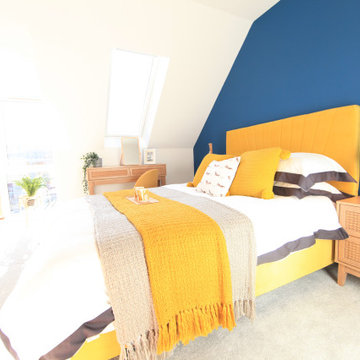
This project was completed on behalf of a housing association in Newhaven, East Sussex. The home is 3-bedrooms and is targeted at those looking to move away from the city but who still want strong links to Bournemouth, Brighton and London. We designed the show home interior then delivered and staged it.
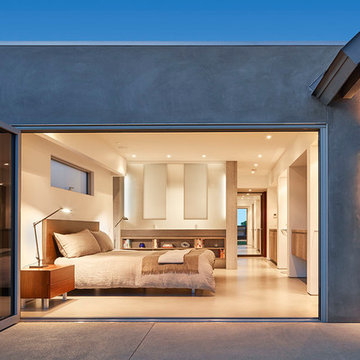
The Master bedroom extends from the simplified elements found in the home, the addition to the home culminates just before the bedroom, allowing for an extended master suite. Benny Chan
Blue Bedroom Design Ideas with Grey Floor
6
