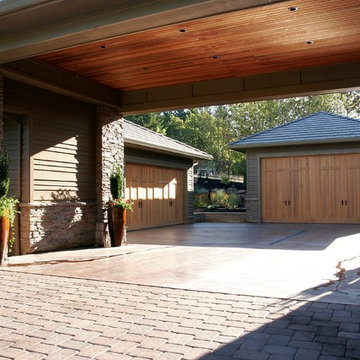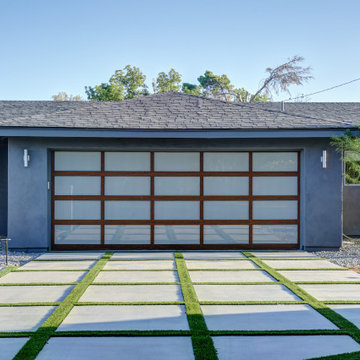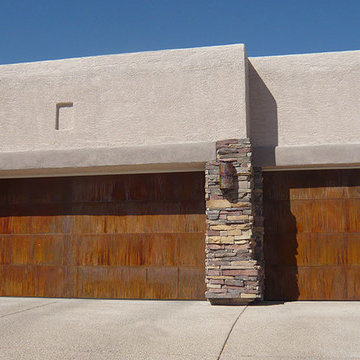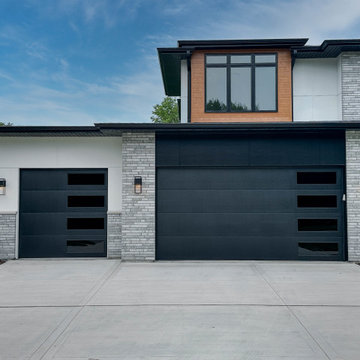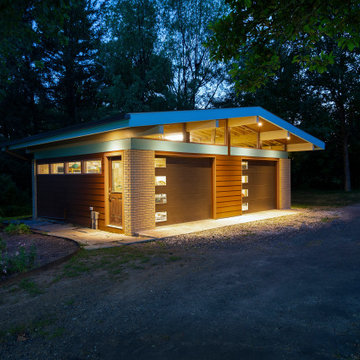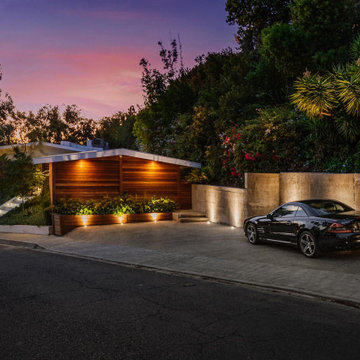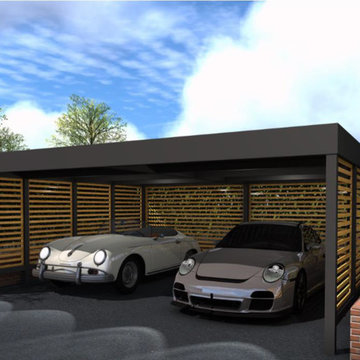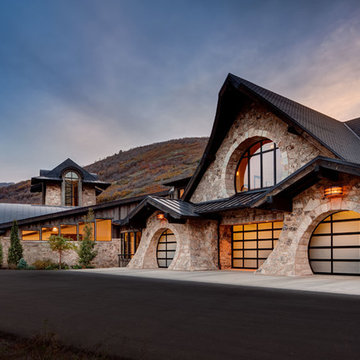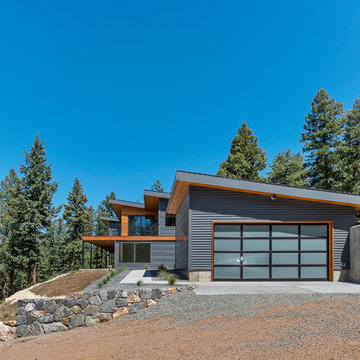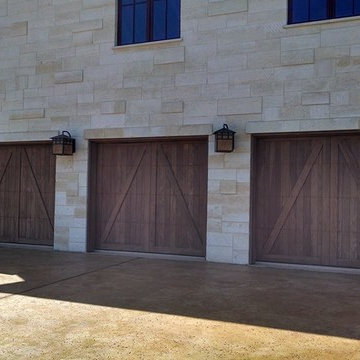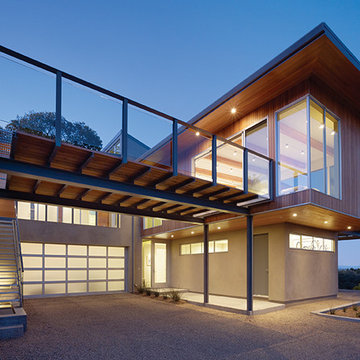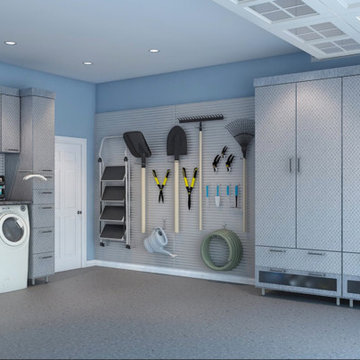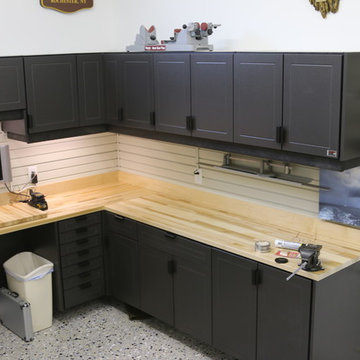Blue, Black Garage Design Ideas
Refine by:
Budget
Sort by:Popular Today
41 - 60 of 17,689 photos
Item 1 of 3

Rosedale ‘PARK’ is a detached garage and fence structure designed for a residential property in an old Toronto community rich in trees and preserved parkland. Located on a busy corner lot, the owner’s requirements for the project were two fold:
1) They wanted to manage views from passers-by into their private pool and entertainment areas while maintaining a connection to the ‘park-like’ public realm; and
2) They wanted to include a place to park their car that wouldn’t jeopardize the natural character of the property or spoil one’s experience of the place.
The idea was to use the new garage, fence, hard and soft landscaping together with the existing house, pool and two large and ‘protected’ trees to create a setting and a particular sense of place for each of the anticipated activities including lounging by the pool, cooking, dining alfresco and entertaining large groups of friends.
Using wood as the primary building material, the solution was to create a light, airy and luminous envelope around each component of the program that would provide separation without containment. The garage volume and fence structure, framed in structural sawn lumber and a variety of engineered wood products, are wrapped in a dark stained cedar skin that is at once solid and opaque and light and transparent.
The fence, constructed of staggered horizontal wood slats was designed for privacy but also lets light and air pass through. At night, the fence becomes a large light fixture providing an ambient glow for both the private garden as well as the public sidewalk. Thin striations of light wrap around the interior and exterior of the property. The wall of the garage separating the pool area and the parked car is an assembly of wood framed windows clad in the same fence material. When illuminated, this poolside screen transforms from an edge into a nearly transparent lantern, casting a warm glow by the pool. The large overhang gives the area by the by the pool containment and sense of place. It edits out the view of adjacent properties and together with the pool in the immediate foreground frames a view back toward the home’s family room. Using the pool as a source of light and the soffit of the overhang a reflector, the bright and luminous water shimmers and reflects light off the warm cedar plane overhead. All of the peripheral storage within the garage is cantilevered off of the main structure and hovers over native grade to significantly reduce the footprint of the building and minimize the impact on existing tree roots.
The natural character of the neighborhood inspired the extensive use of wood as the projects primary building material. The availability, ease of construction and cost of wood products made it possible to carefully craft this project. In the end, aside from its quiet, modern expression, it is well-detailed, allowing it to be a pragmatic storage box, an elevated roof 'garden', a lantern at night, a threshold and place of occupation poolside for the owners.
Photo: Bryan Groulx
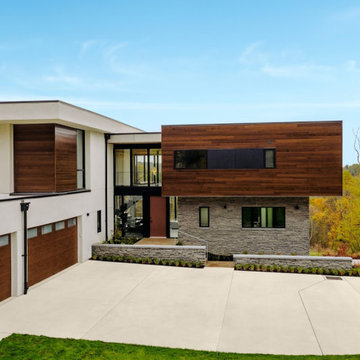
Clopay Modern Steel garage doors with frosted glass windows echo the clean lines and warm organic texture on this contemporary home exterior. Doors shown in Walnut Ultra-Grain finish. Installed by Thomas V. Giel Garage Doors. Residence designed by Pittsburgh firm Moss Architects. Photographed by Anthony Musmanno.
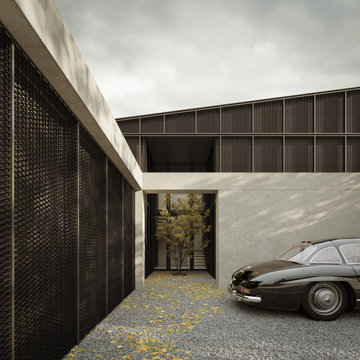
Nestled overlooking the picturesque Wakatipu basin in Aotearoa, New Zealand, the Lake Hayes Retreat stands as a testament to architectural innovation within a stunning natural backdrop. This bespoke residence, meticulously designed, harmonizes solid volumes with lightweight screens, creating an elegant synthesis of modern aesthetics and the serene beauty of the surrounding landscape. Bold geometric forms define the structure, strategically positioned to offer captivating views of Lake Hayes and the Wakatipu basin, while screens delicately filter natural light and foster a seamless connection between the interior and the vast outdoors. The residence is a contemporary masterpiece that not only integrates effortlessly into its suburban setting but also provides its inhabitants with an sophisticated retreat, where the essence of New Zealand's captivating scenery is curated and celebrated at every turn.

"Bonus" garage with metal eyebrow above the garage. Cupola with eagle weathervane adds to the quaintness.
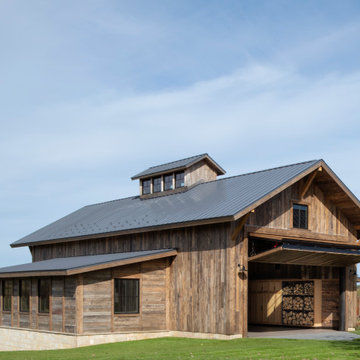
Nestled on 90 acres of peaceful prairie land, this modern rustic home blends indoor and outdoor spaces with natural stone materials and long, beautiful views. Featuring ORIJIN STONE's Westley™ Limestone veneer on both the interior and exterior, as well as our Tupelo™ Limestone interior tile, pool and patio paving.
Architecture: Rehkamp Larson Architects Inc
Builder: Hagstrom Builders
Landscape Architecture: Savanna Designs, Inc
Landscape Install: Landscape Renovations MN
Masonry: Merlin Goble Masonry Inc
Interior Tile Installation: Diamond Edge Tile
Interior Design: Martin Patrick 3
Photography: Scott Amundson Photography
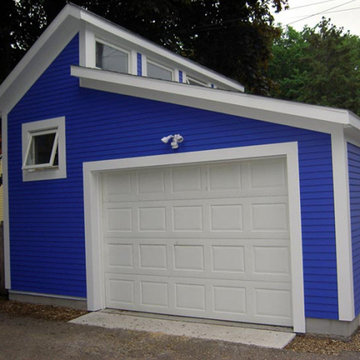
The existing one car garage had the leans. It was torn down and a stall and a half garage was rebuilt in its space, to give room for a work bench, gardening bench, and indoor dog kennel. Storage was also a requirement, which shaped the double shed roof with a clerestory, allowing for a wall of storage along the east side.
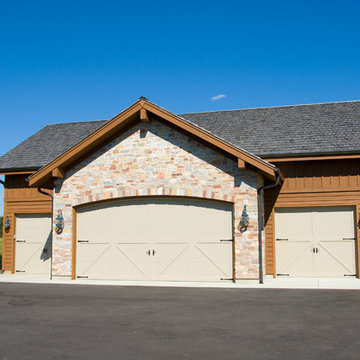
This home features a large fireplace with floor-to-ceiling interior stone work. The tall vaulted ceiling in the living area features the Owner's wooded property. A large porch on the back side of the house with columns and stone veneer provides a large space for outdoor entertaining.
Blue, Black Garage Design Ideas
3
