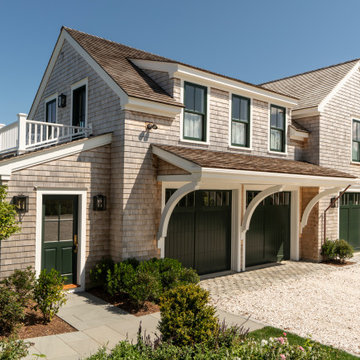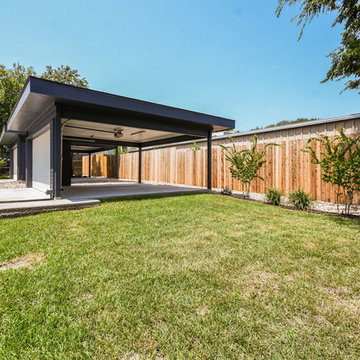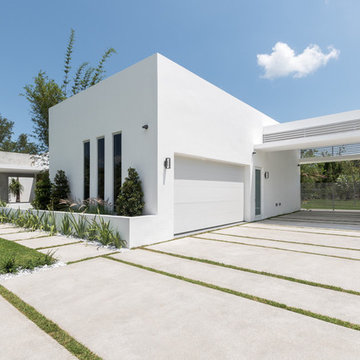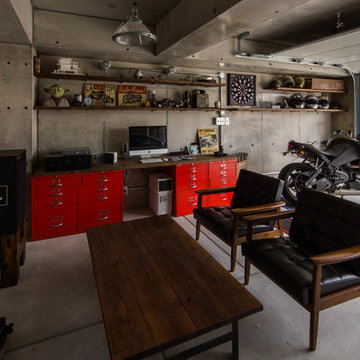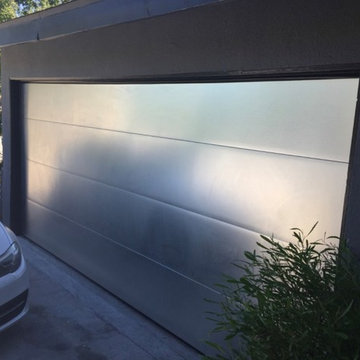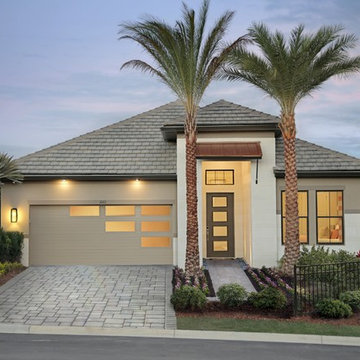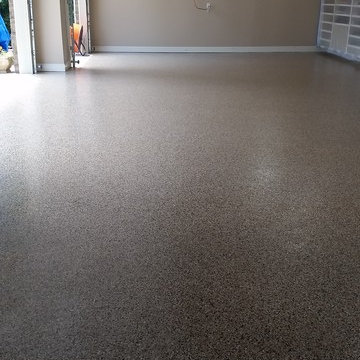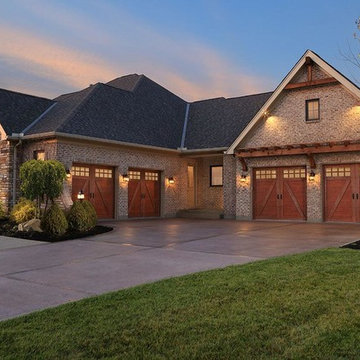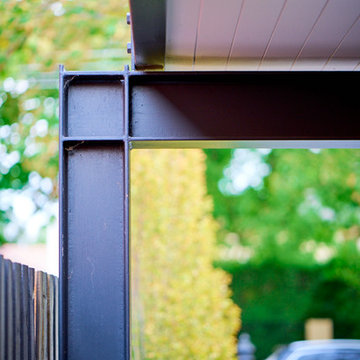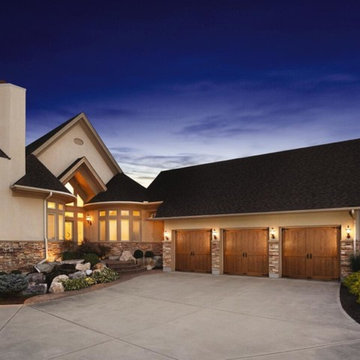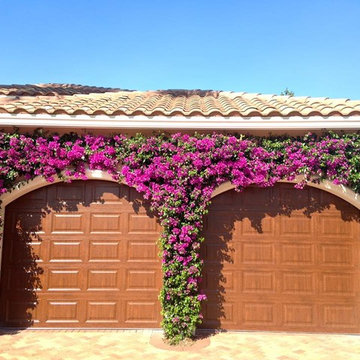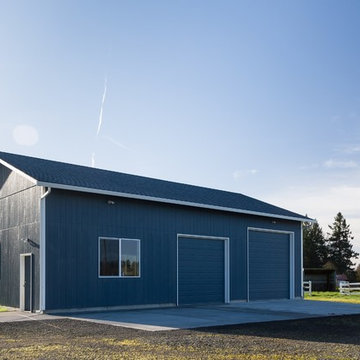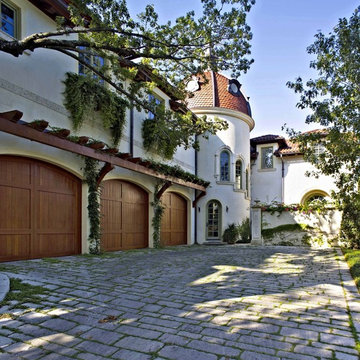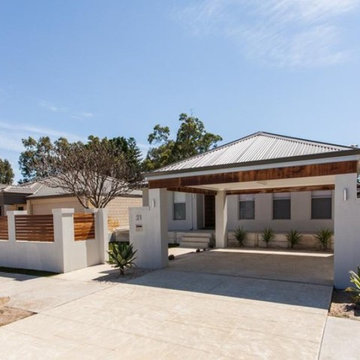Blue, Black Garage Design Ideas
Refine by:
Budget
Sort by:Popular Today
121 - 140 of 17,689 photos
Item 1 of 3
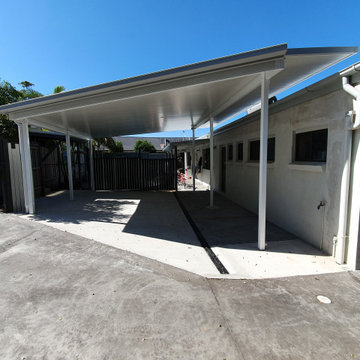
Finished carport photos-
The existing verandah, fencing and retaining walls have been removed.
To give cover the insulated panel roof has been cantilevered over the existing house.
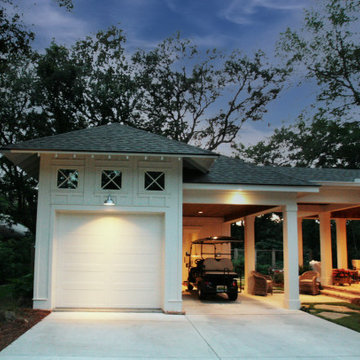
This is a classic southern style cottage nestled on a wooded lot with a screened in porch, operable shutters on large windows with transoms. The roof is stylishly detailed with open rafter tails and decorative roof brackets. The Old Chicago Brick skirt adds a classic look. The cottage has a detached carport and storage shed with a covered walkway and an outdoor kitchen and living area. It was built by Achee Properties and designed by Bob Chatham Custom Home Design.
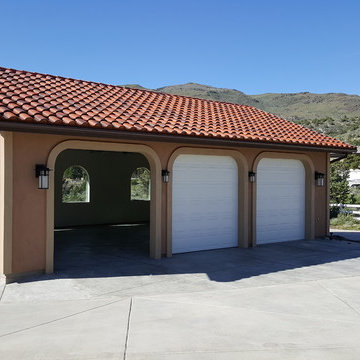
This is the final product for Mr. J. Rudolph detached garage He has hired us for 3 separate times for his projects showing us he likes our dedication to quality work.

Beautiful Victorian home featuring Arriscraft Edge Rock "Glacier" building stone exterior.
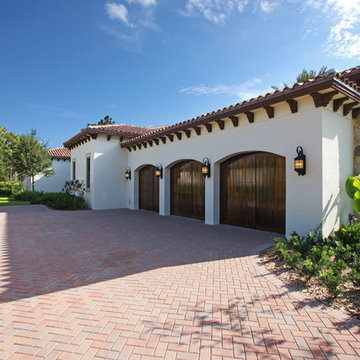
This single-story golf course home encompasses four bedrooms, five full/two half bathrooms, chef’s kitchen, library, theater/media room, covered loggia with alfresco kitchen, swimming pool with spa and three-car air-conditioned garage. Transitional archways, coffered ceilings, crown moldings, wainscoting details, custom built-ins, meticulous floor plan design and rich materials of marble, stone and hardwood make this home spectacular.
The home greets with its curved entry, marble foyer and gallery which unfolds onto the living room with stone fireplace and Brazilian cherry hardwood flooring. Also featured are a theater/media room, formal dining room, 700-bottle, climate-controlled wine room and gourmet kitchen with vaulted cypress ceiling. A family room with bay windows and French doors leads to the covered loggia with summer kitchen and dining area.
The master wing includes a separate sitting room, walk-in wardrobes, morning bar and separate his and her bathrooms with volume ceilings, built-in vanities, freestanding pedestal soaking tub and huge glazed showers.
The home is perfectly appointed and another example of Marc Julien Homes’ commitment to perfection.
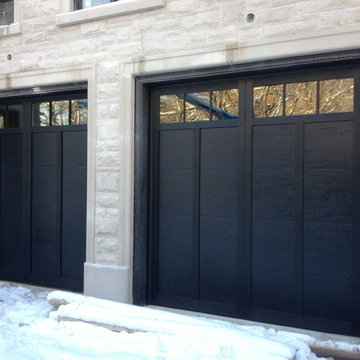
We installed these doors for a customer that wanted the wood custom built look in black with high sun exposure. This was a perfect fit for steel insulated hand built overlay door as apposed to a maintenance intensive wood door that wood show signs of age in its first year with this colour and exposure.
Blue, Black Garage Design Ideas
7
