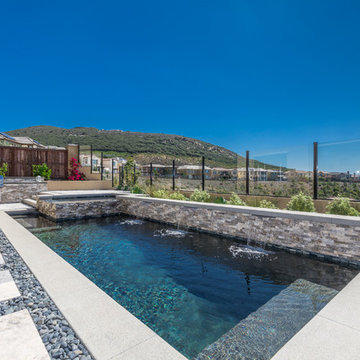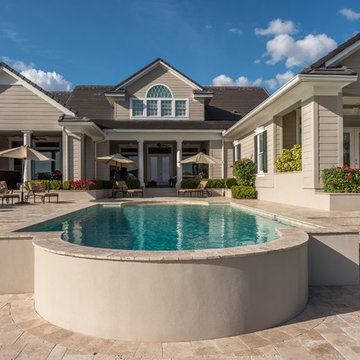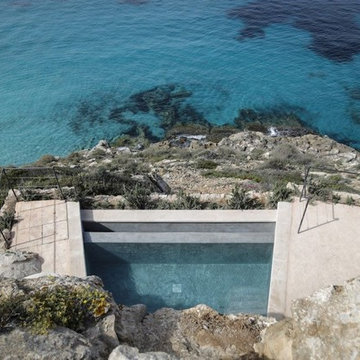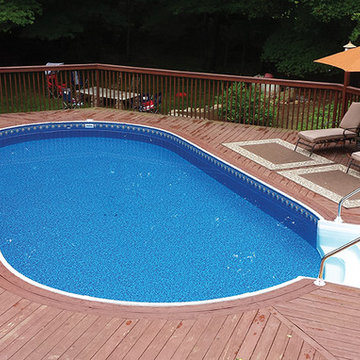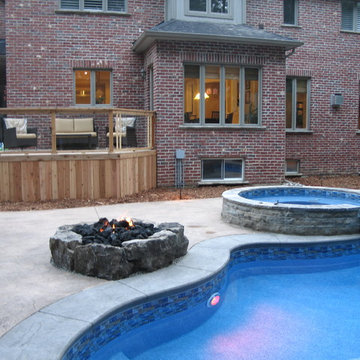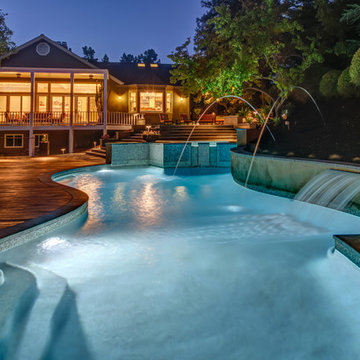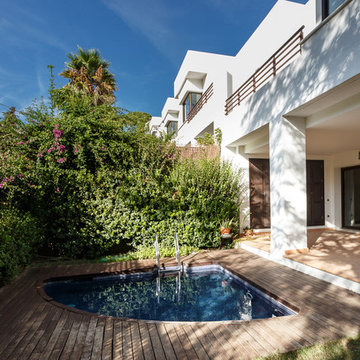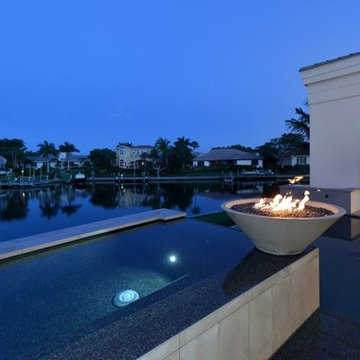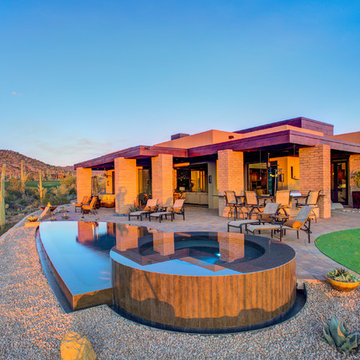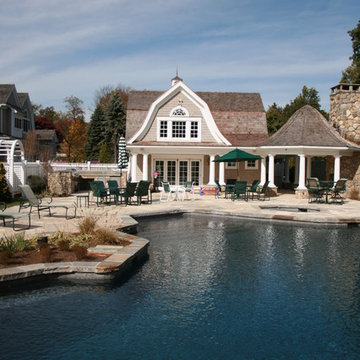Blue Custom-shaped Pool Design Ideas
Refine by:
Budget
Sort by:Popular Today
81 - 100 of 14,831 photos
Item 1 of 3
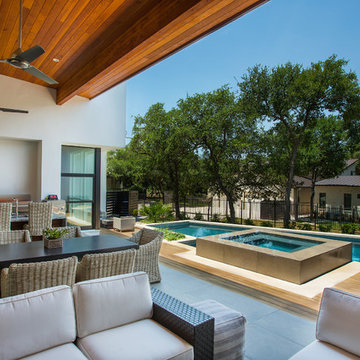
This is a modern pool and spa set in with a wonderful modern home. The pool is surrounded by setting areas with a fire feature and the patio has a tv accent wall made of metal and stone. The epay wood deck and ceiling add a touch of warmth to the space. Photography by Vernon Wentz of Ad Imagery
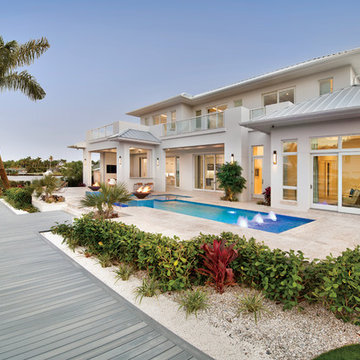
This home was featured in the May 2016 edition of HOME & DESIGN Magazine. To see the rest of the home tour as well as other luxury homes featured, visit http://www.homeanddesign.net/cordial-contemporary/
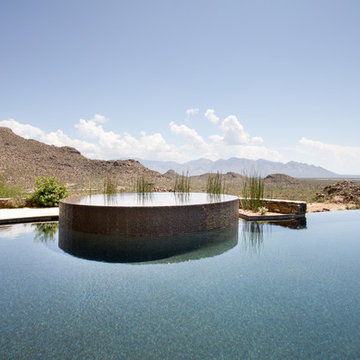
This infinity pool and spa is designed to take advantage of the incredible views.
Photo by Robinette Architects, Inc.
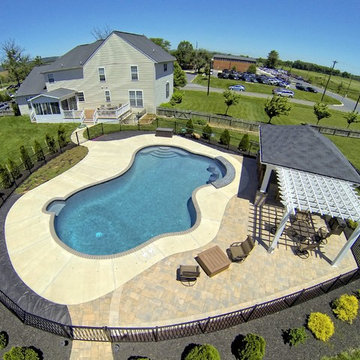
Custom screen porch & Azek deck in Morado with Fiberon Horizon white handrail. Custom built roof over bar area and a 12' x 12' pergola to side of pavilion with 800 square foot paver patio area around pool.
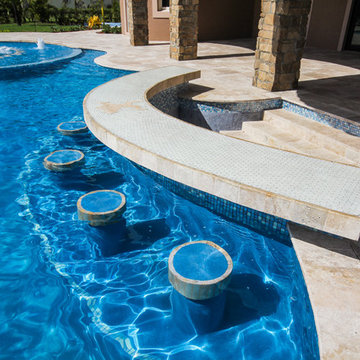
The Vanilla Ice Project Season 4 Pool/Spa Built by Van Kirk & Sons Pools & Spas is a true masterpiece with basically everything a pool needs. The custom tile, bar area with sunken stools, spa with bubblers, state of the art LED lighting, fire bowls that ad a sophisticated touch as well as infinity edge.
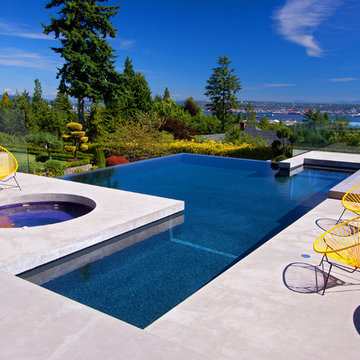
With a lap pool extension on one end and large open play area at the other, this stunning geometric pool has it all.
Wildman Photography
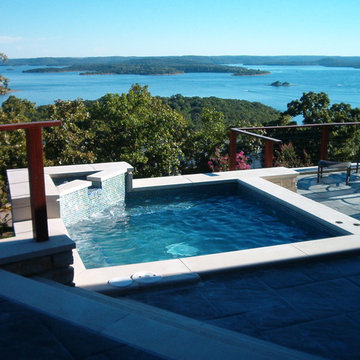
Spa design utilizing Shotcrete Inground Spa Shell with Natural Sandstone Retaining Walls, Slate Stamped Concrete decking, Spa Waterfall. Features Milled Stone Coping and Fully Tiled Spa Interior
~ Nice! ~
Design & Pic's by Doug Fender
Const. By Doug & Craig Fender dba
Indian Summer Pool and Spa
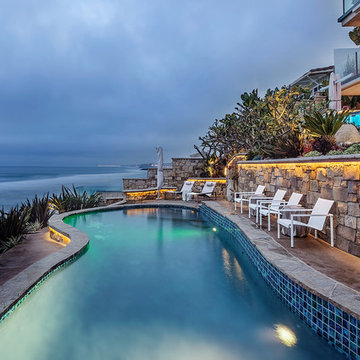
This project combines high end earthy elements with elegant, modern furnishings. We wanted to re invent the beach house concept and create an home which is not your typical coastal retreat. By combining stronger colors and textures, we gave the spaces a bolder and more permanent feel. Yet, as you travel through each room, you can't help but feel invited and at home.
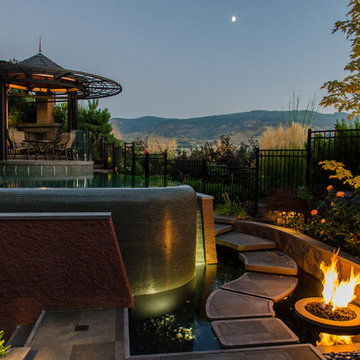
55' of continuously curved infinity edge incorporating full radius cap to keep water adhered to wall, avoiding splash out from narrow elevated runnel troughs, along with providing pristine operational silence.
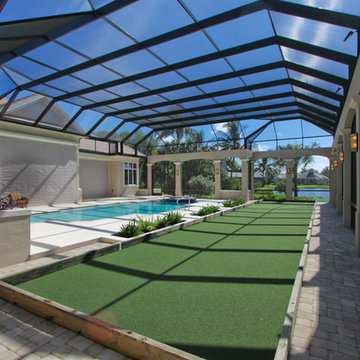
An extreme makeover turns an unassuming lanai deck into an outdoor oasis. These Bonita Bay homeowners loved the location of their home, but needed it to fit their current lifestyle. Because they love to entertain, they wanted to maximize their outdoor space—one that would accommodate a large family and lots of guests.
Working with Progressive Design Build, Mike Spreckelmeier helped the homeowners formulate a list of ideas about what they wanted to achieve in the renovation; then, guided them through the process of planning their remodel.
The renovation focused on reconfiguring the layout to extend the outdoor kitchen and living area—to include a new outdoor kitchen, dining area, sitting area and fireplace. Finishing details comprised a beautiful wood ceiling, cast stone accents, and porcelain tile. The lanai was also expanded to include a full size bocce ball court, which was fully encased in a beautiful custom colonnade and screen enclosure.
With the extension of the outdoor space came a need to connect the living area to the existing pool and deck. The pool and spa were refinished; and a well thought-out low voltage remote-control relay system was installed for easy control of all of the outdoor and landscape lighting, ceiling fans, and hurricane shutters.
This outdoor kitchen project turned out so well, the Bonita Bay homeowners hired Progressive Design Build to remodel the front of their home as well.
To create much needed space, Progressive Design Build tore down an existing two-car garage and designed and built a brand new 2.5-car garage with a family suite above. The family suite included three bedrooms, two bathrooms, additional air conditioned storage, a beautiful custom made stair system, and a sitting area. Also part of the project scope, we enlarged a separate one-car garage to a two-car garage (totaling 4.5 garages), and build a 4,000 sq. ft. driveway, complete with landscape design and installation.
Blue Custom-shaped Pool Design Ideas
5
