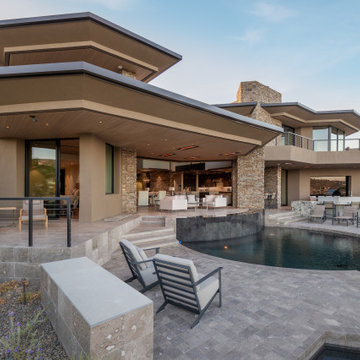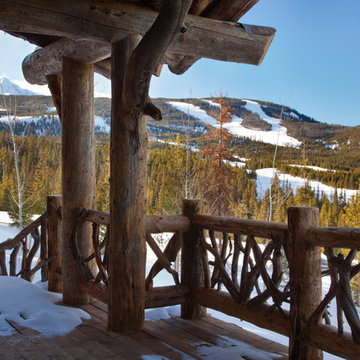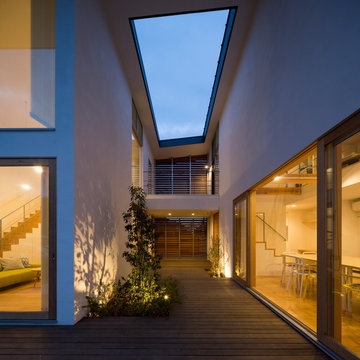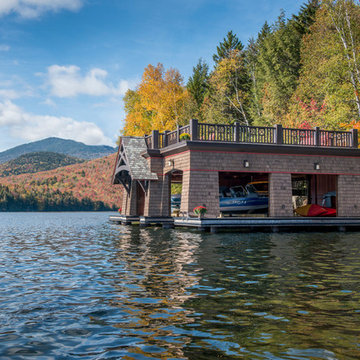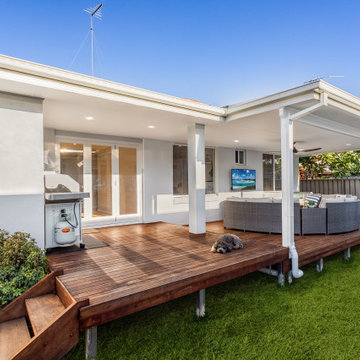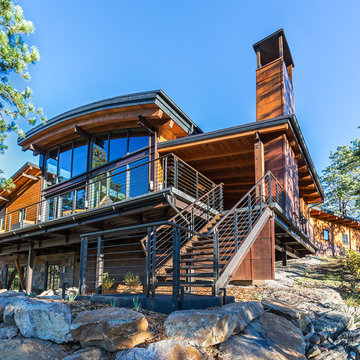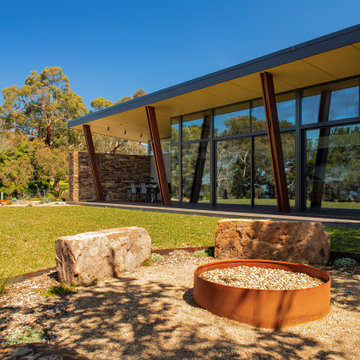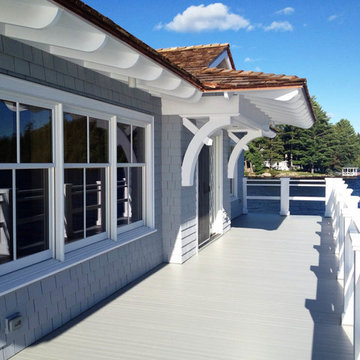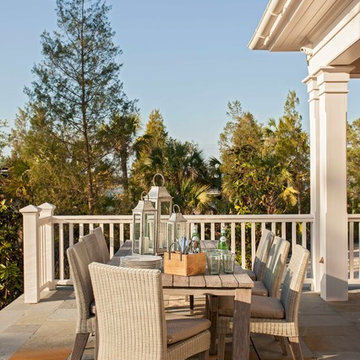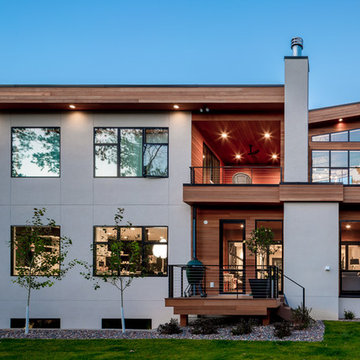Blue Deck Design Ideas with a Roof Extension
Refine by:
Budget
Sort by:Popular Today
161 - 180 of 1,638 photos
Item 1 of 3
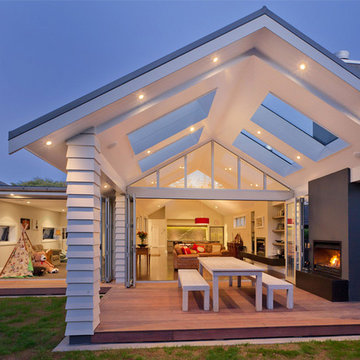
The brief was to provide a five-bedroom home, including a master bedroom. The internal space was to be divided into two living areas, with one being an open plan kitchen and dining area and the second a family room, which has the ability to be closed off from the open plan living area. A Loggia with outdoor fireplace has also been incorporated, with connection to the main living area, and a swimming pool located at the rear of the property.
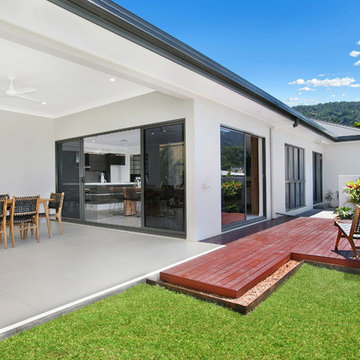
THE EDGE is our new contemporary David McCoy Homes display home at Lot 220 Whipbird Drive, Canopy’s Edge. This home truly offers space and privacy, the moment you enter the property you will notice the amazing attention to detail. From the beautiful landscaping and decking to the generous porch with timber features this is just a taste of what is to come. With 4 bedrooms, 2 bathrooms, activity room, and home theatre this home is truly designed for the family.
The custom designed kitchen is incredible, an entertainer’s delight featuring generous central island bench with ample storage and impressive butler’s pantry, which compliments the kitchen perfectly. The main bedroom is separate from the other 3 bedrooms with more storage than you could believe. The rest of the family is catered for with the remaining 3 bedrooms having their own activity room and delightful bathroom. This home is truly a credit to David McCoy Homes and you are warmly invited to visit and discuss with our design team your personal requirements.
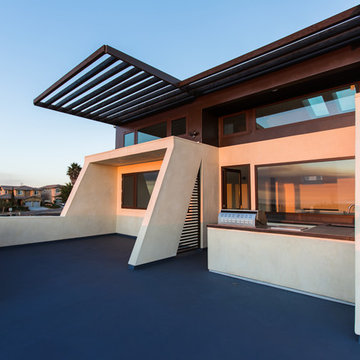
Second floor balcony looking west, with solar shading. View into upstairs office.
Photo: Juintow Lin
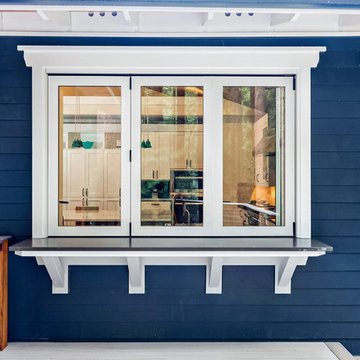
This project by Gallagher Construction, LLC is a special one: taken down to the foundation and rebuilt, this custom home boasts vaulted ceilings and an open-air lifestyle with expansive views of the surrounding Bridle Trails State Park in Bellevue, Washington, featuring an AG Bi-Fold Passthrough Window from our certified dealer Classic Window Products.
Photo by Dave Steckler
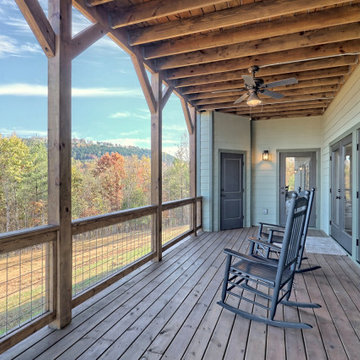
What a view! This custom-built, Craftsman style home overlooks the surrounding mountains and features board and batten and Farmhouse elements throughout.
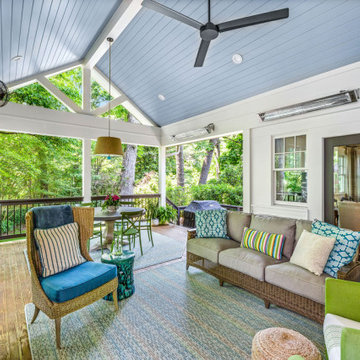
This classic southern-style covered porch, with its open gable roof, features a tongue and groove ceiling painted in a soft shade of blue and centers around an eye-catching wood burning brick fireplace with mounted tv and ample seating in a cheerful bright blue and green color scheme. A new set of French doors off the kitchen creates a seamless transition to the outdoor living room where a small, unused closet was revamped into a stylish, custom built-in bar complete with honed black granite countertops, floating shelves, and a stainless-steel beverage fridge. Adjacent to the lounge area is the covered outdoor dining room ideal for year-round entertaining and spacious enough to host plenty of family and friends without exposure to the elements. A statement pendant light above the large circular table and colorful green dining chairs add a fun and inviting atmosphere to the space. The lower deck includes a separate grilling station and leads down to the private backyard. A thoughtful landscape plan was designed to complement the natural surroundings and enhance the peaceful ambience of this gorgeous in-town retreat.

Outdoor living space with fireplace.
Design by: H2D Architecture + Design
www.h2darchitects.com
Built by: Crescent Builds
Photos by: Julie Mannell Photography
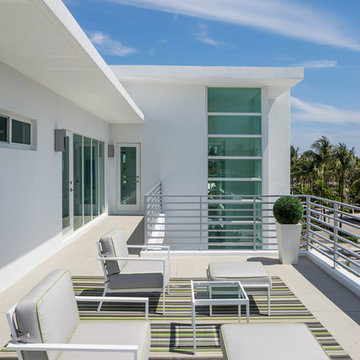
The Third Floor Balcony is Accessed from the Master Bedroom and Overlooks the Pool Below. Perfect for Watching the South Florida Sunrise.
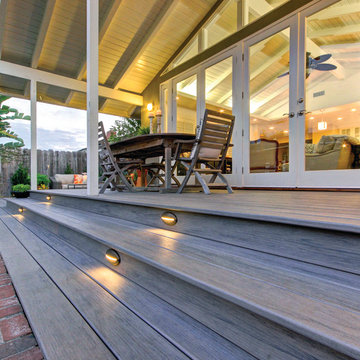
Using TimberTech's Lighting such as the Stair Riser Lights, helps to extend your deck usage into the evening hours while improving safety on your stairs. Choose from a variety of lighting options, such as Post Cap Lights, In-Deck lights, and Under-Rail lights, to add instant nighttime sparkle to your TimberTech deck!
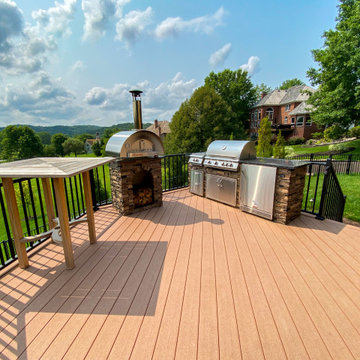
Pairing nicely with an existing pool is an open deck area, covered deck area, and under deck hot tub area. The Heartlands Custom Screen Room system is installed hand-in-hand with Universal Motions retractable vinyl walls. The vinyl walls help add privacy and prevent wind chill from entering the room. The covered space also include Infratech header mounted heaters.
Blue Deck Design Ideas with a Roof Extension
9
